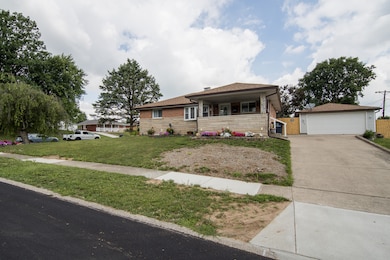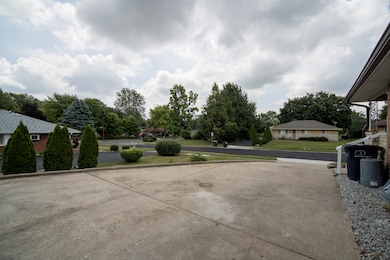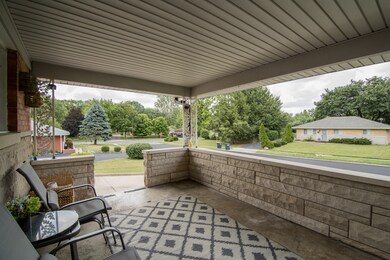
606 Elm St Beech Grove, IN 46107
Highlights
- Mature Trees
- No HOA
- 2 Car Detached Garage
- Ranch Style House
- Covered patio or porch
- Eat-In Kitchen
About This Home
As of March 2024This fully remodeled home in Beach Grove is ready for its next owner! Located on a corner lot, this nicely finished home is a sight to see. Inside, the kitchen features expansive granite countertops with matching backsplash. New style ceiling lamp/fan units in each room, along with can lights throughout the home, make for plenty of light. The three bedrooms on the main level are paired with a full bath and also a half bath. Below is a finished basement with additional living space, a laundry area and full bathroom, and also two large bonus rooms. Outside, a detached garage accompanies the property. The 19'x15' deck and fire-pit make for great entertaining space which pair well with the privacy fencing that surrounds the yard space.
Last Agent to Sell the Property
eXp Realty, LLC Brokerage Email: marcia@bvindy.com License #RB14034797

Home Details
Home Type
- Single Family
Est. Annual Taxes
- $2,536
Year Built
- Built in 1958
Lot Details
- 10,062 Sq Ft Lot
- Mature Trees
Parking
- 2 Car Detached Garage
Home Design
- Ranch Style House
- Brick Exterior Construction
- Stone
Interior Spaces
- Paddle Fans
- Vinyl Clad Windows
- Window Screens
- Combination Dining and Living Room
- Vinyl Plank Flooring
- Attic Access Panel
- Dryer
Kitchen
- Eat-In Kitchen
- Electric Oven
- Electric Cooktop
- Built-In Microwave
- Dishwasher
- Disposal
Bedrooms and Bathrooms
- 5 Bedrooms
Finished Basement
- Basement Fills Entire Space Under The House
- Laundry in Basement
- Basement Lookout
Outdoor Features
- Covered patio or porch
Utilities
- Forced Air Heating System
- Gas Water Heater
Community Details
- No Home Owners Association
- South Grove Subdivision
Listing and Financial Details
- Legal Lot and Block 164 / 2
- Assessor Parcel Number 491028133020000502
Ownership History
Purchase Details
Home Financials for this Owner
Home Financials are based on the most recent Mortgage that was taken out on this home.Purchase Details
Home Financials for this Owner
Home Financials are based on the most recent Mortgage that was taken out on this home.Purchase Details
Map
Similar Homes in the area
Home Values in the Area
Average Home Value in this Area
Purchase History
| Date | Type | Sale Price | Title Company |
|---|---|---|---|
| Warranty Deed | $260,000 | Eagle Land Title | |
| Special Warranty Deed | $155,000 | Servicelink | |
| Sheriffs Deed | $157,995 | -- |
Mortgage History
| Date | Status | Loan Amount | Loan Type |
|---|---|---|---|
| Open | $255,290 | FHA | |
| Previous Owner | $149,344 | Unknown |
Property History
| Date | Event | Price | Change | Sq Ft Price |
|---|---|---|---|---|
| 03/01/2024 03/01/24 | Sold | $260,000 | -10.3% | $125 / Sq Ft |
| 01/29/2024 01/29/24 | Pending | -- | -- | -- |
| 12/19/2023 12/19/23 | Price Changed | $290,000 | 0.0% | $139 / Sq Ft |
| 12/19/2023 12/19/23 | For Sale | $290,000 | +11.5% | $139 / Sq Ft |
| 12/08/2023 12/08/23 | Off Market | $260,000 | -- | -- |
| 11/22/2023 11/22/23 | Pending | -- | -- | -- |
| 11/01/2023 11/01/23 | For Sale | $300,000 | 0.0% | $144 / Sq Ft |
| 10/06/2023 10/06/23 | Pending | -- | -- | -- |
| 08/30/2023 08/30/23 | Price Changed | $300,000 | -7.7% | $144 / Sq Ft |
| 07/31/2023 07/31/23 | Price Changed | $325,000 | -3.0% | $156 / Sq Ft |
| 07/18/2023 07/18/23 | Price Changed | $335,000 | -4.3% | $161 / Sq Ft |
| 07/10/2023 07/10/23 | For Sale | $350,000 | +125.8% | $168 / Sq Ft |
| 01/20/2023 01/20/23 | Sold | $155,000 | +3.4% | $124 / Sq Ft |
| 01/05/2023 01/05/23 | Pending | -- | -- | -- |
| 12/23/2022 12/23/22 | For Sale | $149,900 | -- | $120 / Sq Ft |
Tax History
| Year | Tax Paid | Tax Assessment Tax Assessment Total Assessment is a certain percentage of the fair market value that is determined by local assessors to be the total taxable value of land and additions on the property. | Land | Improvement |
|---|---|---|---|---|
| 2024 | $2,557 | $206,500 | $22,500 | $184,000 |
| 2023 | $2,557 | $189,000 | $22,500 | $166,500 |
| 2022 | $2,437 | $174,100 | $22,500 | $151,600 |
| 2021 | $1,931 | $145,300 | $22,500 | $122,800 |
| 2020 | $1,639 | $131,700 | $22,500 | $109,200 |
| 2019 | $1,501 | $125,200 | $14,900 | $110,300 |
| 2018 | $1,353 | $116,900 | $14,900 | $102,000 |
| 2017 | $1,283 | $108,900 | $14,900 | $94,000 |
| 2016 | $1,243 | $106,600 | $14,900 | $91,700 |
| 2014 | $1,115 | $100,400 | $14,900 | $85,500 |
| 2013 | $1,043 | $93,600 | $14,900 | $78,700 |
Source: MIBOR Broker Listing Cooperative®
MLS Number: 21931042
APN: 49-10-28-133-020.000-502
- 714 S 4th Ave
- 606 Memorial Dr
- 505 Birch St
- 518 Cherry St
- 617 Grovewood Dr
- 1024 Rotherham Ln
- 517 S 4th Ave
- 1032 Grovewood Dr
- 701 Danver Ln
- 1045 Evening Shade Cir
- 632 Middleham Cir
- 4235 Foxglove Trace
- 4237 Foxglove Trace
- 847 Churchman Ave
- 1025 Churchman Ave
- 533 Charnwood Pkwy
- 4264 Foxglove Trace
- 251 S 12th Ave
- 1304 Park Meadow Dr
- 4214 Woodsage Trace






