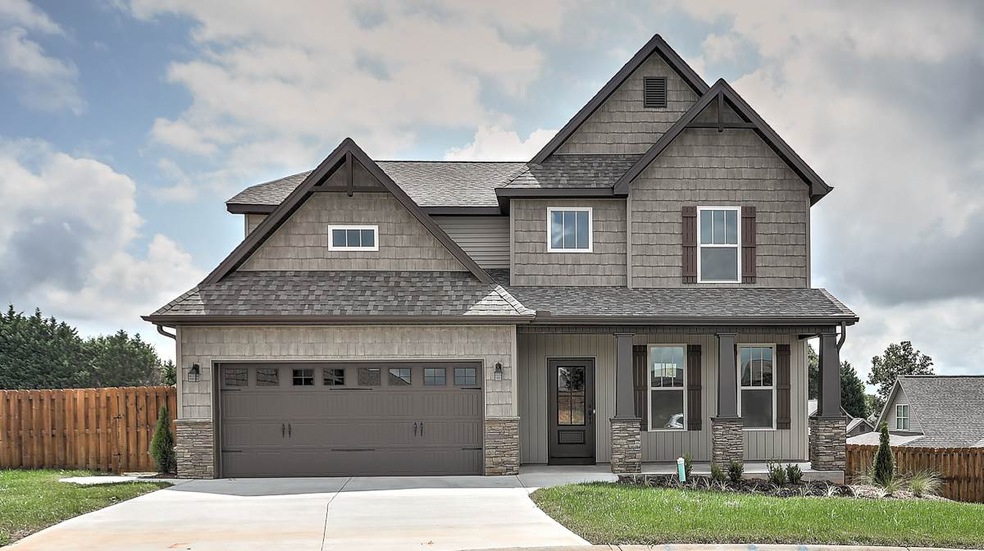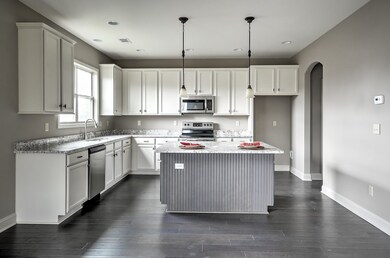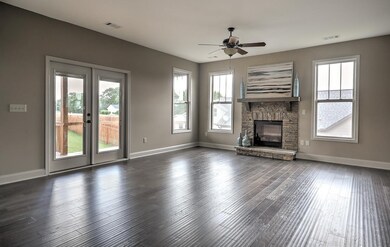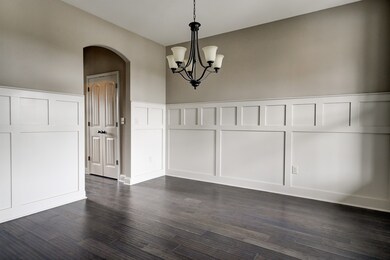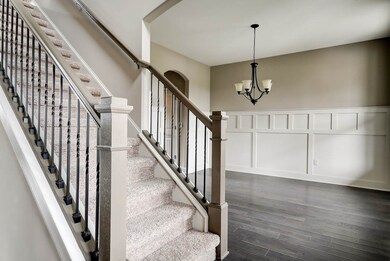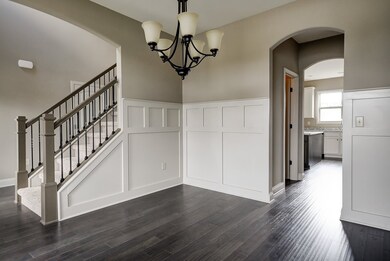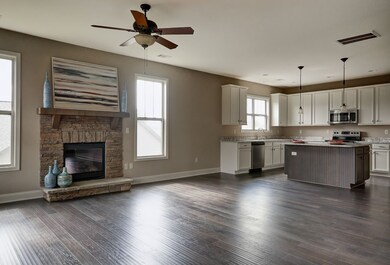
Highlights
- Open Floorplan
- Craftsman Architecture
- Wood Flooring
- River Ridge Elementary School Rated A-
- Deck
- Solid Surface Countertops
About This Home
As of October 2021BUILDER CLOSING OUT SUBDIVISION AND SELLING MODEL HOME. CRAFTSMAN STYLE TWO STORY HOME WITH LOTS OF PERSONALITY. VERY PRIVATE AREA WITH FULL FENCED BACK YARD. UPSCALE QUALITY AND CRAFTSMANSHIP IN EACH HOME. INCLUDES EXTENSIVE LANDSCAPING WITH SODDED FRONT AND BACKYARDS, SPRINKLER SYSTEM FRONT AND REAR YARDS WITH IRRIGATION METER, STONE TRIM ON EXTERIOR, ARCHITECTURAL ROOF SHINGLES (25-30 YEAR), STACK STONE FIREPLACE, TWO CAR GARAGES, COVERED FRONT PORCH AND SCREENED PORCH WITH GRILLING DECK, DOUBLE PAVED DRIVEWAY, HARDWOOD FLOORS IN PUBLIC AREAS, DOUBLE PANE ANDERSON WINDOWS, STAINLESS STEEL APPLIANCES: SMOOTH TOP ELECTRIC STOVE, BUILT IN MICROWAVE, DISHWASHER, DISPOSAL AND 42” CABINETS WITH CROWN MOLDINGS. MASTER SUITE HAS A SPACIOUS WALK IN CLOSET DOUBLE SINKS, SOAKING GARDEN TUB, SEPARATE SHOWER, AND LINEN CLOSET. UNFINISHED BASEMENT HAS 900 SQ. FT. WITH ROUGH IN'S FOR FUTURE BATHROOM, ALSO HAS A WALK OUT FOR EASY ACCESS TO THE BACKYARD. IF BUYER USES PREFERRED LENDER AND ATTORNEY SELLER WILL PAY UP TO $3,000 TOWARDS BUYERS CLOSING COST.
Last Buyer's Agent
OTHER OTHER
OTHER
Home Details
Home Type
- Single Family
Est. Annual Taxes
- $2,198
Year Built
- Built in 2017
Lot Details
- 7,841 Sq Ft Lot
- Cul-De-Sac
- Fenced Yard
- Sprinkler System
HOA Fees
- $25 Monthly HOA Fees
Home Design
- Craftsman Architecture
- Traditional Architecture
- Architectural Shingle Roof
- Vinyl Siding
- Vinyl Trim
- Stone Exterior Construction
Interior Spaces
- 2,042 Sq Ft Home
- 2-Story Property
- Open Floorplan
- Smooth Ceilings
- Ceiling height of 9 feet or more
- Ceiling Fan
- Gas Log Fireplace
- Insulated Windows
- Tilt-In Windows
- Entrance Foyer
- Screened Porch
- Storage In Attic
- Fire and Smoke Detector
Kitchen
- Electric Oven
- Free-Standing Range
- Microwave
- Dishwasher
- Solid Surface Countertops
Flooring
- Wood
- Carpet
- Vinyl
Bedrooms and Bathrooms
- 3 Bedrooms
- Walk-In Closet
- Primary Bathroom is a Full Bathroom
- Double Vanity
- Bathtub
- Garden Bath
- Separate Shower
Unfinished Basement
- Walk-Out Basement
- Basement Fills Entire Space Under The House
Parking
- 2 Car Garage
- Parking Storage or Cabinetry
- Driveway
Outdoor Features
- Deck
Schools
- River Ridge Elementary School
- Florence Chapel Middle School
- Byrnes High School
Utilities
- Forced Air Zoned Cooling and Heating System
- Heating System Uses Natural Gas
- Tankless Water Heater
- Gas Water Heater
- Cable TV Available
Community Details
- Association fees include common area, street lights
- Built by Stonewood Homes
- Traemoor Village Subdivision
Ownership History
Purchase Details
Home Financials for this Owner
Home Financials are based on the most recent Mortgage that was taken out on this home.Purchase Details
Home Financials for this Owner
Home Financials are based on the most recent Mortgage that was taken out on this home.Purchase Details
Home Financials for this Owner
Home Financials are based on the most recent Mortgage that was taken out on this home.Similar Homes in Moore, SC
Home Values in the Area
Average Home Value in this Area
Purchase History
| Date | Type | Sale Price | Title Company |
|---|---|---|---|
| Deed | $355,000 | None Available | |
| Limited Warranty Deed | $254,875 | None Available | |
| Deed | $45,000 | None Available |
Mortgage History
| Date | Status | Loan Amount | Loan Type |
|---|---|---|---|
| Open | $175,000 | New Conventional | |
| Previous Owner | $224,569 | Credit Line Revolving | |
| Previous Owner | $224,100 | FHA | |
| Previous Owner | $223,722 | FHA |
Property History
| Date | Event | Price | Change | Sq Ft Price |
|---|---|---|---|---|
| 10/27/2021 10/27/21 | Sold | $355,000 | -1.4% | $127 / Sq Ft |
| 09/10/2021 09/10/21 | For Sale | $360,000 | +41.2% | $129 / Sq Ft |
| 11/04/2018 11/04/18 | Sold | $254,875 | 0.0% | $125 / Sq Ft |
| 07/27/2018 07/27/18 | For Sale | $254,875 | -- | $125 / Sq Ft |
Tax History Compared to Growth
Tax History
| Year | Tax Paid | Tax Assessment Tax Assessment Total Assessment is a certain percentage of the fair market value that is determined by local assessors to be the total taxable value of land and additions on the property. | Land | Improvement |
|---|---|---|---|---|
| 2024 | $2,198 | $15,404 | $2,528 | $12,876 |
| 2023 | $2,198 | $15,404 | $2,528 | $12,876 |
| 2022 | $2,112 | $14,200 | $1,600 | $12,600 |
| 2021 | $1,616 | $10,764 | $1,600 | $9,164 |
| 2020 | $1,587 | $10,764 | $1,600 | $9,164 |
| 2019 | $5,528 | $114 | $114 | $0 |
| 2018 | $39 | $114 | $114 | $0 |
| 2017 | $39 | $114 | $114 | $0 |
| 2016 | $38 | $114 | $114 | $0 |
| 2015 | $38 | $114 | $114 | $0 |
| 2014 | $38 | $114 | $114 | $0 |
Agents Affiliated with this Home
-
Rachel Vann-King

Seller's Agent in 2021
Rachel Vann-King
Fathom Realty - Woodruff Rd.
(864) 607-2890
1 in this area
62 Total Sales
-
Deborah Guy

Buyer's Agent in 2021
Deborah Guy
Ponce Realty Group
(864) 809-4040
6 in this area
58 Total Sales
-
Joy Bailey

Seller's Agent in 2018
Joy Bailey
Joy Real Estate
(864) 905-0599
146 Total Sales
-
O
Buyer's Agent in 2018
OTHER OTHER
OTHER
Map
Source: Multiple Listing Service of Spartanburg
MLS Number: SPN253968
APN: 5-32-00-030.07
- 1215 Cherry Orchard Rd
- 1536 Rivermeade Dr
- 826 Lynshire Ln
- 1007 Millison Place
- 1055 Millison Place
- 233 Summerfield Rd
- 1315 Maplesmith Way
- 1317 Maplesmith Way
- 1319 Maplesmith Way
- 1321 Maplesmith Way
- 1323 Maplesmith Way
- 1327 Maplesmith Way
- 3920 Moore Duncan Hwy
- 1331 Maplesmith Way
- 1333 Maplesmith Way
- 1335 Maplesmith Way
