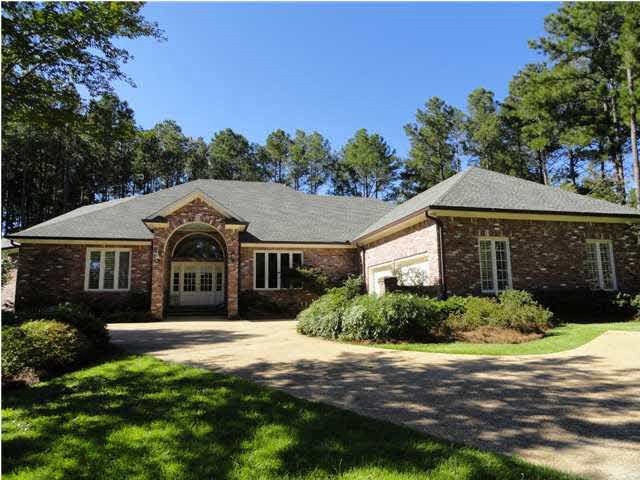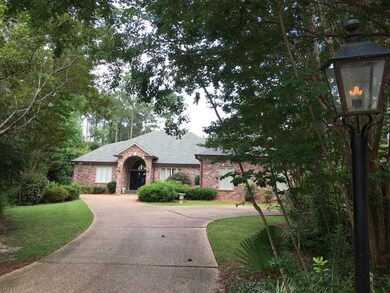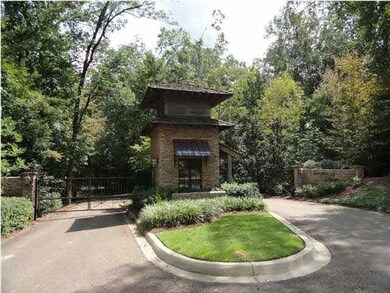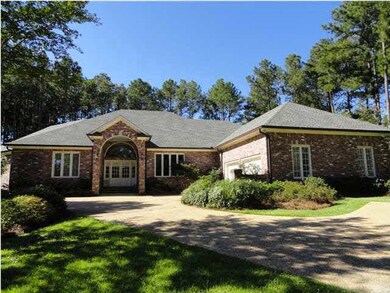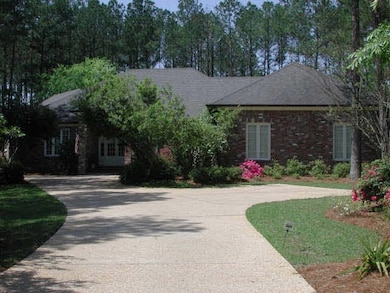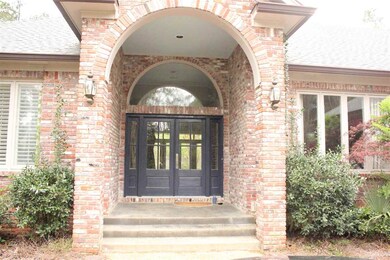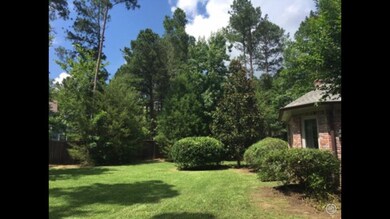
606 Little Pine Cove Flowood, MS 39232
Highlights
- Gated Community
- Multiple Fireplaces
- Wood Flooring
- Northwest Rankin Elementary School Rated A
- Traditional Architecture
- High Ceiling
About This Home
As of September 2019RARE FIND! Beautiful 4 BR 3.5 Bath single level home Nestled in the quite hidden DOGWOOD Gated community! Among tall trees hidden in the back side of Dogwood in a quite Cul-da-Sac is this spacious 4Br 3.5 bath that includes 10& 12 Ft ceilings, plantation shutters, open living room and Formal dining with beautiful wood floors! Kitchen feature Slb granite counter tops with large island bar and breakfast room that opens to a large keeping room with a real wood burning fireplace. Large Master BR with large Master bath and a second BR and full bath complete one side of the home and the other side features 2 bedrooms and a Jack and Jill bath! And if that's not enough, walk out back to a large covered porch looking out over a large private tree shaded well landscaped back yard that is simply a spectacular view! All this with-in minutes of shopping, fine dining and entertainment!
Last Agent to Sell the Property
Robert Montgomery
Nix-Tann & Associates, Inc. License #S48637 Listed on: 03/26/2019
Home Details
Home Type
- Single Family
Est. Annual Taxes
- $3,579
Year Built
- Built in 1994
Lot Details
- Cul-De-Sac
- Wood Fence
- Back Yard Fenced
HOA Fees
- $50 Monthly HOA Fees
Parking
- 2 Car Attached Garage
- Parking Pad
Home Design
- Traditional Architecture
- Brick Exterior Construction
- Slab Foundation
- Architectural Shingle Roof
- Concrete Perimeter Foundation
Interior Spaces
- 3,394 Sq Ft Home
- 1-Story Property
- High Ceiling
- Ceiling Fan
- Multiple Fireplaces
- Insulated Windows
- Storage
- Fire and Smoke Detector
Kitchen
- Electric Oven
- Electric Cooktop
- Microwave
- Dishwasher
- Disposal
Flooring
- Wood
- Carpet
- Ceramic Tile
Bedrooms and Bathrooms
- 4 Bedrooms
- Walk-In Closet
Outdoor Features
- Patio
Schools
- Flowood Elementary School
- Northwest Middle School
- Northwest Rankin High School
Utilities
- Central Heating and Cooling System
- Heating System Uses Natural Gas
- Gas Water Heater
Listing and Financial Details
- Assessor Parcel Number G10K000001 00330
Community Details
Overview
- Association fees include ground maintenance, security
- Dogwood Subdivision
Security
- Gated Community
Ownership History
Purchase Details
Home Financials for this Owner
Home Financials are based on the most recent Mortgage that was taken out on this home.Similar Homes in Flowood, MS
Home Values in the Area
Average Home Value in this Area
Purchase History
| Date | Type | Sale Price | Title Company |
|---|---|---|---|
| Warranty Deed | -- | -- |
Mortgage History
| Date | Status | Loan Amount | Loan Type |
|---|---|---|---|
| Open | $332,800 | New Conventional | |
| Previous Owner | $275,000 | Purchase Money Mortgage |
Property History
| Date | Event | Price | Change | Sq Ft Price |
|---|---|---|---|---|
| 09/27/2019 09/27/19 | Sold | -- | -- | -- |
| 09/13/2019 09/13/19 | Pending | -- | -- | -- |
| 03/25/2019 03/25/19 | For Sale | $479,900 | +14.5% | $141 / Sq Ft |
| 12/31/2012 12/31/12 | Sold | -- | -- | -- |
| 12/14/2012 12/14/12 | Pending | -- | -- | -- |
| 09/10/2012 09/10/12 | For Sale | $419,000 | -- | $122 / Sq Ft |
Tax History Compared to Growth
Tax History
| Year | Tax Paid | Tax Assessment Tax Assessment Total Assessment is a certain percentage of the fair market value that is determined by local assessors to be the total taxable value of land and additions on the property. | Land | Improvement |
|---|---|---|---|---|
| 2024 | $4,399 | $39,985 | $0 | $0 |
| 2023 | $3,510 | $37,370 | $0 | $0 |
| 2022 | $3,466 | $37,370 | $0 | $0 |
| 2021 | $3,466 | $37,370 | $0 | $0 |
| 2020 | $3,466 | $37,370 | $0 | $0 |
| 2019 | $3,645 | $33,212 | $0 | $0 |
| 2018 | $3,579 | $33,212 | $0 | $0 |
| 2017 | $3,579 | $33,212 | $0 | $0 |
| 2016 | $3,318 | $32,362 | $0 | $0 |
| 2015 | $3,318 | $32,362 | $0 | $0 |
| 2014 | $5,323 | $48,543 | $0 | $0 |
| 2013 | -- | $48,543 | $0 | $0 |
Agents Affiliated with this Home
-
R
Seller's Agent in 2019
Robert Montgomery
Nix-Tann & Associates, Inc.
-
Sissye Gory

Buyer's Agent in 2019
Sissye Gory
Crye-Leike
(601) 260-8656
3 in this area
116 Total Sales
-
Janice Guckert

Seller's Agent in 2012
Janice Guckert
Guckert Realty Group, LLC
(601) 624-8390
1 in this area
68 Total Sales
Map
Source: MLS United
MLS Number: 1318076
APN: G10K-000001-00330
- 340 Sherborne Place
- 511 Pine Hill Place
- 400 W Wycombe
- 911 Brookhollow Ct
- 100 Indian Creek Blvd
- 0 Brookhollow Ct
- 605 Chickasaw Dr N
- 710 Chickasaw Dr S
- 00 Little Creek Rd
- 405 Watertone Dr
- 407 Watertone Dr
- 409 Watertone Dr
- 411 Watertone Dr
- 413 Watertone Dr
- 415 Watertone Dr
- 417 Watertone Dr
- 202 Hand Dr
- 114 Chorus St
- 112 Chorus St
- 110 Chorus St
