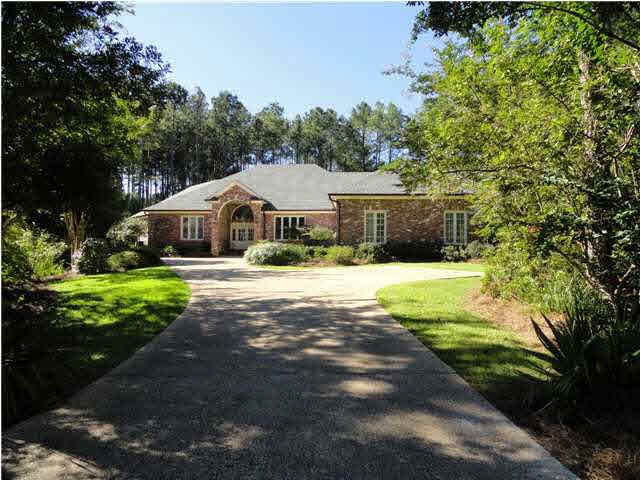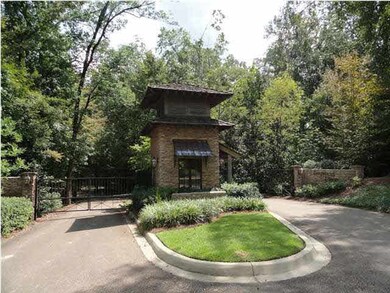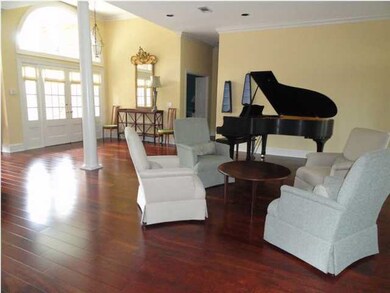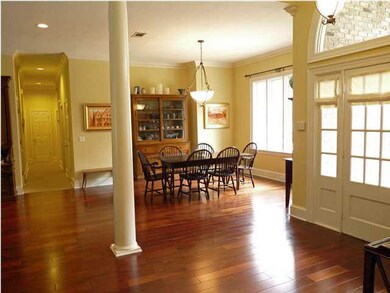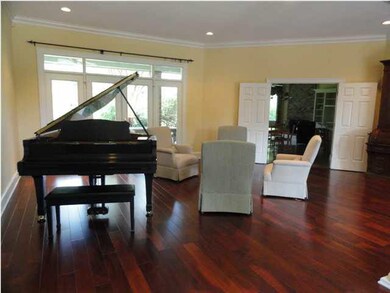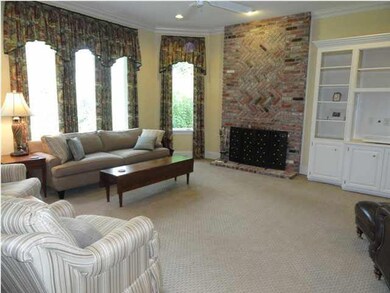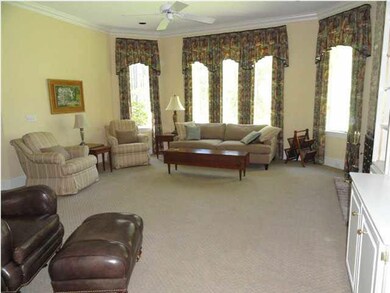
606 Little Pine Cove Flowood, MS 39232
Highlights
- Full Service Day or Wellness Spa
- Spa
- Multiple Fireplaces
- Northwest Rankin Elementary School Rated A
- Gated Community
- Traditional Architecture
About This Home
As of September 2019RARE FIND! BEAUTIFUL 4 BEDROOM AND 3 1/2 BATH HOME ALL ON ONE LEVEL! If you are looking for a quiet gated neighborhood nestled among trees and all nature has to offer, then you will love living in Dogwood Place! This one-story approximately 3440 sq. ft. home features 10 & 12 ft. ceilings, plantation shutters, a spacious open livingroom and formal diningroom with gorgeous hardwood floors! The BEST kitchen/keepingroom with slab granite, large island/bar & breakfast room opens to the unbelievable den/keepingroom with brick fireplace! The unusually large master suite and one bedroom are on one wing and the other 2 bedrooms are on the other wing & share a Jack & Jill bath! There is a wonderful covered porch across the back of the home that overlooks the very private beautifully landscaped backyard! Tons of parking area! All of this at the end of a quiet cul-de-sac in one of Rankin County's most sought-after neighborhoods! Conveniently located only minutes from Dogwood Festival shopping & restaurants! You do not want to miss this one! Call to see it today!
Last Agent to Sell the Property
Guckert Realty Group, LLC License #B18935 Listed on: 09/11/2012
Home Details
Home Type
- Single Family
Est. Annual Taxes
- $3,127
Year Built
- Built in 1994
Lot Details
- Cul-De-Sac
Parking
- 2 Car Attached Garage
- Parking Pad
- Garage Door Opener
Home Design
- Traditional Architecture
- Brick Exterior Construction
- Slab Foundation
- Architectural Shingle Roof
Interior Spaces
- 3,440 Sq Ft Home
- 1-Story Property
- High Ceiling
- Ceiling Fan
- Multiple Fireplaces
- Insulated Windows
- Storage
- Electric Dryer Hookup
- Attic Vents
Kitchen
- Double Oven
- Gas Oven
- Gas Cooktop
- Recirculated Exhaust Fan
- Microwave
- Dishwasher
- Disposal
Flooring
- Wood
- Carpet
- Ceramic Tile
Bedrooms and Bathrooms
- 4 Bedrooms
- Walk-In Closet
- Double Vanity
Home Security
- Home Security System
- Fire and Smoke Detector
Outdoor Features
- Spa
- Slab Porch or Patio
Schools
- Flowood Elementary School
- Northwest Rankin Middle School
- Northwest Rankin High School
Utilities
- Central Heating and Cooling System
- Heating System Uses Natural Gas
- Gas Water Heater
- Cable TV Available
Listing and Financial Details
- Assessor Parcel Number G10K000001 00330
Community Details
Overview
- Property has a Home Owners Association
- Association fees include ground maintenance, security
- Dogwood Subdivision
Recreation
- Community Spa
Additional Features
- Full Service Day or Wellness Spa
- Gated Community
Ownership History
Purchase Details
Home Financials for this Owner
Home Financials are based on the most recent Mortgage that was taken out on this home.Similar Homes in Flowood, MS
Home Values in the Area
Average Home Value in this Area
Purchase History
| Date | Type | Sale Price | Title Company |
|---|---|---|---|
| Warranty Deed | -- | -- |
Mortgage History
| Date | Status | Loan Amount | Loan Type |
|---|---|---|---|
| Open | $332,800 | New Conventional | |
| Previous Owner | $275,000 | Purchase Money Mortgage |
Property History
| Date | Event | Price | Change | Sq Ft Price |
|---|---|---|---|---|
| 09/27/2019 09/27/19 | Sold | -- | -- | -- |
| 09/13/2019 09/13/19 | Pending | -- | -- | -- |
| 03/25/2019 03/25/19 | For Sale | $479,900 | +14.5% | $141 / Sq Ft |
| 12/31/2012 12/31/12 | Sold | -- | -- | -- |
| 12/14/2012 12/14/12 | Pending | -- | -- | -- |
| 09/10/2012 09/10/12 | For Sale | $419,000 | -- | $122 / Sq Ft |
Tax History Compared to Growth
Tax History
| Year | Tax Paid | Tax Assessment Tax Assessment Total Assessment is a certain percentage of the fair market value that is determined by local assessors to be the total taxable value of land and additions on the property. | Land | Improvement |
|---|---|---|---|---|
| 2024 | $4,399 | $39,985 | $0 | $0 |
| 2023 | $3,510 | $37,370 | $0 | $0 |
| 2022 | $3,466 | $37,370 | $0 | $0 |
| 2021 | $3,466 | $37,370 | $0 | $0 |
| 2020 | $3,466 | $37,370 | $0 | $0 |
| 2019 | $3,645 | $33,212 | $0 | $0 |
| 2018 | $3,579 | $33,212 | $0 | $0 |
| 2017 | $3,579 | $33,212 | $0 | $0 |
| 2016 | $3,318 | $32,362 | $0 | $0 |
| 2015 | $3,318 | $32,362 | $0 | $0 |
| 2014 | $5,323 | $48,543 | $0 | $0 |
| 2013 | -- | $48,543 | $0 | $0 |
Agents Affiliated with this Home
-
R
Seller's Agent in 2019
Robert Montgomery
Nix-Tann & Associates, Inc.
-
Sissye Gory

Buyer's Agent in 2019
Sissye Gory
Crye-Leike
(601) 260-8656
3 in this area
115 Total Sales
-
Janice Guckert

Seller's Agent in 2012
Janice Guckert
Guckert Realty Group, LLC
(601) 624-8390
1 in this area
70 Total Sales
Map
Source: MLS United
MLS Number: 1245683
APN: G10K-000001-00330
- 340 Sherborne Place
- 511 Pine Hill Place
- 400 W Wycombe
- 911 Brookhollow Ct
- 0 Brookhollow Ct
- 605 Chickasaw Dr N
- 710 Chickasaw Dr S
- 705 Chickasaw Dr S
- 00 Little Creek Rd
- 305 Hand Dr
- 312 Concert St
- 229 Harmony St
- 310 Concert St
- 225 Harmony St
- 517 Arden Dr
- 801 Ascham Ct
- 0 Lot 34 Les Maisons Unit 4031939
- 913 Timberton Dr
- 0 Lot 75 Les Maisons Unit 4031945
- 0 Central Cir Unit 4094683
