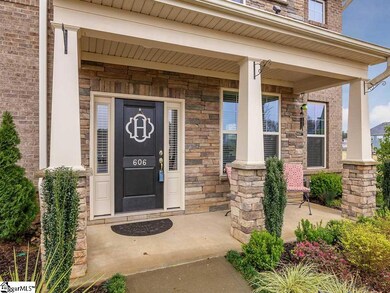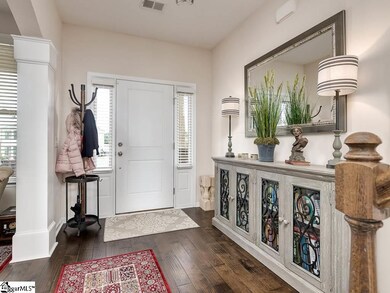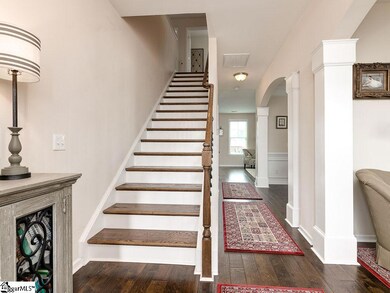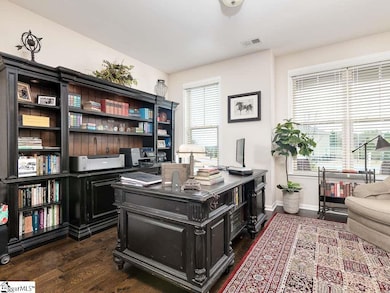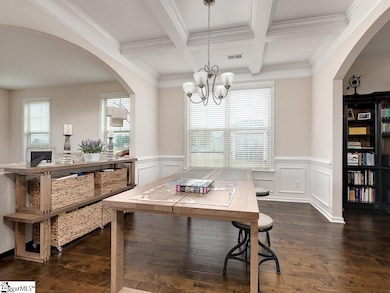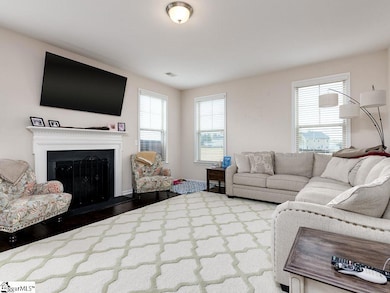
606 N Meadows Ln Easley, SC 29642
Highlights
- Open Floorplan
- Craftsman Architecture
- Bonus Room
- Hunt Meadows Elementary School Rated A-
- Wood Flooring
- Great Room
About This Home
As of May 2020Beautiful two-story craftsman home features 4 bedrooms, a Bonus Room and 3.5 baths. This home looks incredible from the street with its brick / stone accents and covered front porch. As you enter the home you are greeted by the formal living and dining rooms, each with gorgeous archways and pillars.This home features an inviting great room with gas fireplace that is open to the breakfast area and spacious kitchen with its tons of cabinet and counter space, large corner pantry, and huge center island with storage and overhang for eat-in. Upstairs there are 3 remarkable Secondary Bedrooms, a large and spacious bonus room, a walk-in laundry room, and 2 full hall baths. The master suite at the top of the staircase is stunning and boasts gorgeous backyard views, split double vanities, a separate shower & tub, linen closet, and 2 expansive his/her walk-inclosets. Other features include custom blinds and a tankless water heater. Beautiful yard with landscaped lighting and a full yard irrigation system plus a extra large patio for grilling and entertaining.
Last Agent to Sell the Property
North Group Real Estate License #41181 Listed on: 03/24/2020

Home Details
Home Type
- Single Family
Est. Annual Taxes
- $1,686
Year Built
- 2017
Lot Details
- 0.57 Acre Lot
- Level Lot
- Sprinkler System
HOA Fees
- $38 Monthly HOA Fees
Parking
- 2 Car Attached Garage
Home Design
- Craftsman Architecture
- Brick Exterior Construction
- Slab Foundation
- Architectural Shingle Roof
- Stone Exterior Construction
Interior Spaces
- 3,048 Sq Ft Home
- 3,000-3,199 Sq Ft Home
- 2-Story Property
- Open Floorplan
- Coffered Ceiling
- Smooth Ceilings
- Ceiling height of 9 feet or more
- Gas Log Fireplace
- Thermal Windows
- Great Room
- Living Room
- Breakfast Room
- Dining Room
- Bonus Room
Kitchen
- Electric Oven
- Electric Cooktop
- Built-In Microwave
- Dishwasher
- Granite Countertops
- Disposal
Flooring
- Wood
- Carpet
- Ceramic Tile
Bedrooms and Bathrooms
- 4 Bedrooms
- Primary bedroom located on second floor
- Walk-In Closet
- Primary Bathroom is a Full Bathroom
- Dual Vanity Sinks in Primary Bathroom
- Separate Shower
Laundry
- Laundry Room
- Laundry on upper level
Attic
- Storage In Attic
- Pull Down Stairs to Attic
Outdoor Features
- Patio
Utilities
- Central Air
- Heating System Uses Natural Gas
- Tankless Water Heater
- Septic Tank
- Cable TV Available
Community Details
- Hunt Meadows Subdivision
- Mandatory home owners association
Ownership History
Purchase Details
Home Financials for this Owner
Home Financials are based on the most recent Mortgage that was taken out on this home.Purchase Details
Home Financials for this Owner
Home Financials are based on the most recent Mortgage that was taken out on this home.Similar Homes in Easley, SC
Home Values in the Area
Average Home Value in this Area
Purchase History
| Date | Type | Sale Price | Title Company |
|---|---|---|---|
| Deed | $320,000 | None Available | |
| Deed | $293,000 | None Available |
Mortgage History
| Date | Status | Loan Amount | Loan Type |
|---|---|---|---|
| Open | $304,000 | New Conventional | |
| Previous Owner | $30,000,000 | Commercial |
Property History
| Date | Event | Price | Change | Sq Ft Price |
|---|---|---|---|---|
| 05/19/2025 05/19/25 | For Sale | $580,000 | +81.3% | $193 / Sq Ft |
| 05/05/2020 05/05/20 | Sold | $320,000 | 0.0% | $107 / Sq Ft |
| 03/24/2020 03/24/20 | For Sale | $320,000 | +9.2% | $107 / Sq Ft |
| 10/12/2017 10/12/17 | Sold | $293,000 | -4.3% | $105 / Sq Ft |
| 09/30/2017 09/30/17 | Pending | -- | -- | -- |
| 06/17/2017 06/17/17 | For Sale | $306,147 | -- | $109 / Sq Ft |
Tax History Compared to Growth
Tax History
| Year | Tax Paid | Tax Assessment Tax Assessment Total Assessment is a certain percentage of the fair market value that is determined by local assessors to be the total taxable value of land and additions on the property. | Land | Improvement |
|---|---|---|---|---|
| 2024 | $2,062 | $16,130 | $1,950 | $14,180 |
| 2023 | $2,062 | $16,130 | $1,950 | $14,180 |
| 2022 | $2,000 | $16,130 | $1,950 | $14,180 |
| 2021 | $1,787 | $12,770 | $1,600 | $11,170 |
| 2020 | $1,686 | $11,760 | $1,600 | $10,160 |
| 2019 | $1,686 | $11,760 | $1,600 | $10,160 |
| 2018 | $1,582 | $11,760 | $1,600 | $10,160 |
| 2017 | $0 | $2,400 | $2,400 | $0 |
| 2016 | $204 | $0 | $0 | $0 |
Agents Affiliated with this Home
-
Travis Clarkson

Seller's Agent in 2025
Travis Clarkson
EXP Realty LLC
(832) 567-1154
1 in this area
48 Total Sales
-
Jack Sparkman

Seller's Agent in 2020
Jack Sparkman
North Group Real Estate
(864) 423-3758
7 in this area
120 Total Sales
-
Chrystal Wilson

Buyer's Agent in 2020
Chrystal Wilson
WilsonHouse Realty
(864) 417-4275
4 in this area
97 Total Sales
-
R
Seller's Agent in 2017
Rachael Demaggio
New Home Star SC, LLC
Map
Source: Greater Greenville Association of REALTORS®
MLS Number: 1414777
APN: 162-09-01-053

