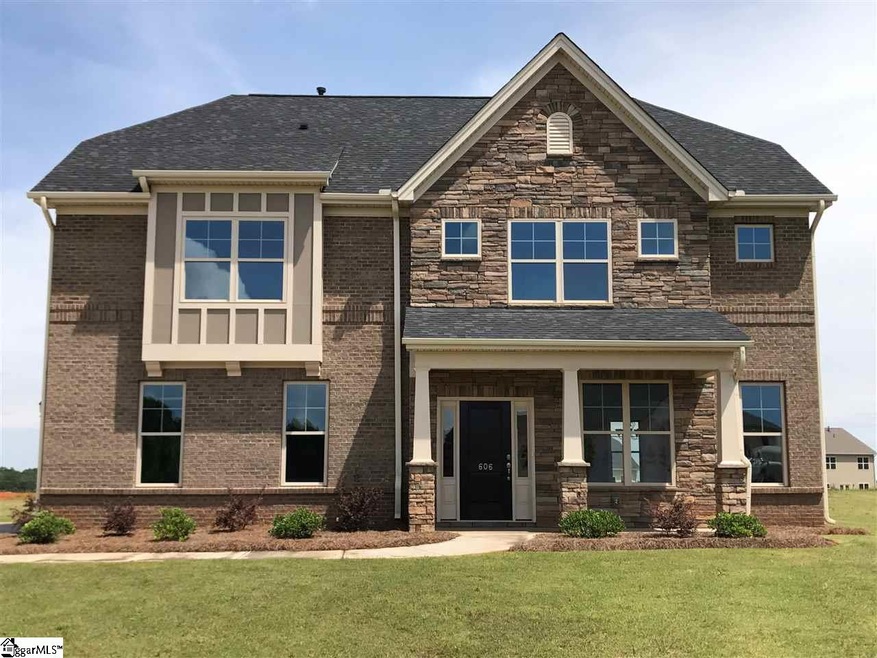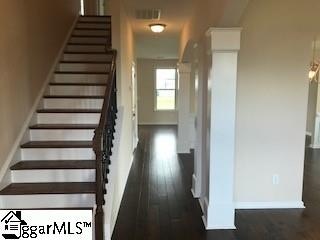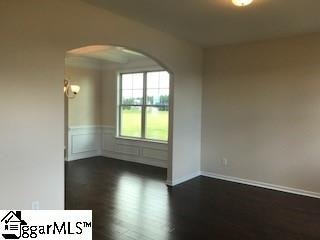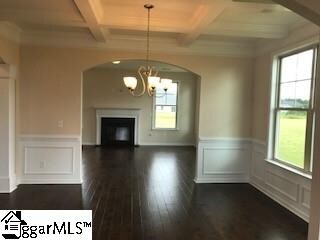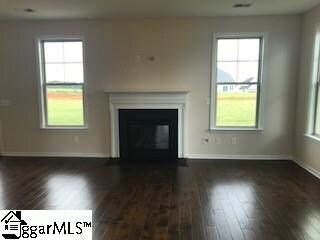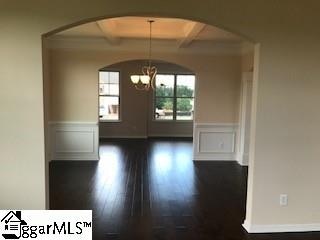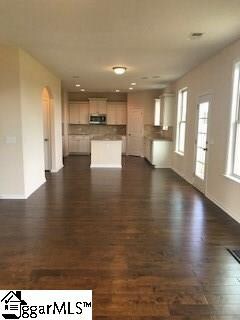
606 N Meadows Ln Easley, SC 29642
Highlights
- New Construction
- Open Floorplan
- Wood Flooring
- Hunt Meadows Elementary School Rated A-
- Craftsman Architecture
- Bonus Room
About This Home
As of May 2020This home is located at 606 N Meadows Ln, Easley, SC 29642 and is currently priced at $293,000, approximately $97 per square foot. This property was built in 2016. 606 N Meadows Ln is a home located in Anderson County with nearby schools including Hunt Meadows Elementary School, Wren Middle School, and Wren High School.
Last Agent to Sell the Property
Rachael Demaggio
New Home Star SC, LLC License #99535 Listed on: 06/17/2017
Home Details
Home Type
- Single Family
Est. Annual Taxes
- $2,062
Year Built
- 2016
Lot Details
- 0.57 Acre Lot
- Level Lot
- Sprinkler System
HOA Fees
- $38 Monthly HOA Fees
Parking
- 2 Car Attached Garage
Home Design
- Craftsman Architecture
- Brick Exterior Construction
- Slab Foundation
- Architectural Shingle Roof
- Stone Exterior Construction
Interior Spaces
- 3,030 Sq Ft Home
- 2,800-2,999 Sq Ft Home
- 2-Story Property
- Open Floorplan
- Coffered Ceiling
- Smooth Ceilings
- Ceiling height of 9 feet or more
- Gas Log Fireplace
- Thermal Windows
- Great Room
- Living Room
- Breakfast Room
- Dining Room
- Bonus Room
Kitchen
- Electric Oven
- Electric Cooktop
- Built-In Microwave
- Dishwasher
- Granite Countertops
- Disposal
Flooring
- Wood
- Carpet
- Ceramic Tile
Bedrooms and Bathrooms
- 4 Bedrooms
- Primary bedroom located on second floor
- Walk-In Closet
- Primary Bathroom is a Full Bathroom
- Dual Vanity Sinks in Primary Bathroom
- Separate Shower
Laundry
- Laundry Room
- Laundry on upper level
Attic
- Storage In Attic
- Pull Down Stairs to Attic
Outdoor Features
- Patio
Utilities
- Central Air
- Heating System Uses Natural Gas
- Tankless Water Heater
- Septic Tank
- Cable TV Available
Community Details
- Hunt Meadows Subdivision
- Mandatory home owners association
Ownership History
Purchase Details
Home Financials for this Owner
Home Financials are based on the most recent Mortgage that was taken out on this home.Purchase Details
Home Financials for this Owner
Home Financials are based on the most recent Mortgage that was taken out on this home.Similar Homes in Easley, SC
Home Values in the Area
Average Home Value in this Area
Purchase History
| Date | Type | Sale Price | Title Company |
|---|---|---|---|
| Deed | $320,000 | None Available | |
| Deed | $293,000 | None Available |
Mortgage History
| Date | Status | Loan Amount | Loan Type |
|---|---|---|---|
| Open | $304,000 | New Conventional | |
| Previous Owner | $30,000,000 | Commercial |
Property History
| Date | Event | Price | Change | Sq Ft Price |
|---|---|---|---|---|
| 05/19/2025 05/19/25 | For Sale | $580,000 | +81.3% | $193 / Sq Ft |
| 05/05/2020 05/05/20 | Sold | $320,000 | 0.0% | $107 / Sq Ft |
| 03/24/2020 03/24/20 | For Sale | $320,000 | +9.2% | $107 / Sq Ft |
| 10/12/2017 10/12/17 | Sold | $293,000 | -4.3% | $105 / Sq Ft |
| 09/30/2017 09/30/17 | Pending | -- | -- | -- |
| 06/17/2017 06/17/17 | For Sale | $306,147 | -- | $109 / Sq Ft |
Tax History Compared to Growth
Tax History
| Year | Tax Paid | Tax Assessment Tax Assessment Total Assessment is a certain percentage of the fair market value that is determined by local assessors to be the total taxable value of land and additions on the property. | Land | Improvement |
|---|---|---|---|---|
| 2024 | $2,062 | $16,130 | $1,950 | $14,180 |
| 2023 | $2,062 | $16,130 | $1,950 | $14,180 |
| 2022 | $2,000 | $16,130 | $1,950 | $14,180 |
| 2021 | $1,787 | $12,770 | $1,600 | $11,170 |
| 2020 | $1,686 | $11,760 | $1,600 | $10,160 |
| 2019 | $1,686 | $11,760 | $1,600 | $10,160 |
| 2018 | $1,582 | $11,760 | $1,600 | $10,160 |
| 2017 | $0 | $2,400 | $2,400 | $0 |
| 2016 | $204 | $0 | $0 | $0 |
Agents Affiliated with this Home
-
Travis Clarkson

Seller's Agent in 2025
Travis Clarkson
EXP Realty LLC
(832) 567-1154
1 in this area
48 Total Sales
-
Jack Sparkman

Seller's Agent in 2020
Jack Sparkman
North Group Real Estate
(864) 423-3758
7 in this area
120 Total Sales
-
Chrystal Wilson

Buyer's Agent in 2020
Chrystal Wilson
WilsonHouse Realty
(864) 417-4275
4 in this area
97 Total Sales
-
R
Seller's Agent in 2017
Rachael Demaggio
New Home Star SC, LLC
Map
Source: Greater Greenville Association of REALTORS®
MLS Number: 1346449
APN: 162-09-01-053
