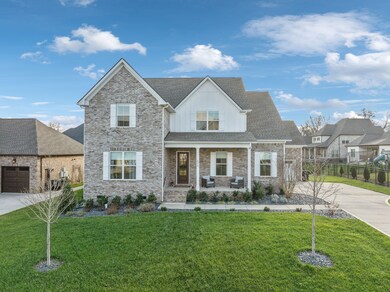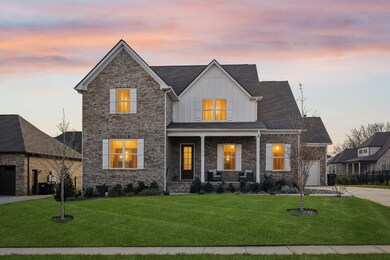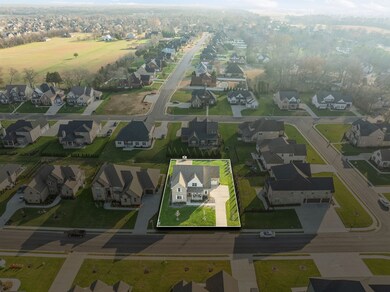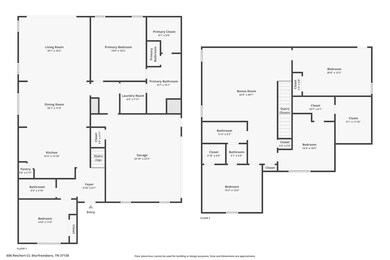
606 Reichert Ct Murfreesboro, TN 37130
Estimated payment $4,852/month
Highlights
- Community Pool
- 3 Car Attached Garage
- Patio
- Erma Siegel Elementary School Rated A-
- Cooling Available
- Tile Flooring
About This Home
Better than new in The Reserve! Expansive ten foot ceilings on the main level create an open atmosphere throughout the space. Heated flooring in the primary bathroom AND bedroom. Oversized kitchen island with extra storage and touch-activated faucet. Custom pantry. Inviting v-groove ceiling in the dining area brings warmth & character. Built-in window seat flanked by cabinets large enough to hide wine & beverage refrigerators. Beyond the vaulted living room you'll enjoy a fantastic covered patio with gas fireplace. Bedroom #2 is also on the main level with an adjacent full bathroom, which could be a solution for those needing a home office on their main floor. Upstairs: nine foot ceilings, an enviable bonus room, three bedrooms, and a full bathroom. Don't miss the exercise room tucked away off of bedroom #5's closet! The 3rd car garage is extra long to fit larger vehicles, and a 240 volt connection is ready for EV charging or shop equipment. With multiple grocery stores, restaurants, and shopping nearby, The Reserve is one of Murfreesboro's premier communities, known for fun holiday events and outdoor movies. You'll even see food trucks throughout the year. The neighborhood pool features a beach-style entry with playful bubblers. BUYER IS RESPONSIBLE FOR VERFYING ALL INFORMATION.
Open House Schedule
-
Sunday, May 04, 20252:00 to 4:00 pm5/4/2025 2:00:00 PM +00:005/4/2025 4:00:00 PM +00:00OPEN HOUSE 606 Reichert Ct Murfreesboro TN 5/4/25 from 2-4pm!Add to Calendar
Home Details
Home Type
- Single Family
Est. Annual Taxes
- $4,525
Year Built
- Built in 2021
HOA Fees
- $75 Monthly HOA Fees
Parking
- 3 Car Attached Garage
Home Design
- Brick Exterior Construction
Interior Spaces
- 3,539 Sq Ft Home
- Property has 2 Levels
- Ceiling Fan
- Gas Fireplace
- Crawl Space
Kitchen
- Dishwasher
- Disposal
Flooring
- Carpet
- Tile
Bedrooms and Bathrooms
- 5 Bedrooms | 2 Main Level Bedrooms
- 3 Full Bathrooms
Schools
- Lascassas Elementary School
- Oakland Middle School
- Oakland High School
Utilities
- Cooling Available
- Central Heating
- Radiant Heating System
- Underground Utilities
Additional Features
- Patio
- 0.3 Acre Lot
Listing and Financial Details
- Assessor Parcel Number 068A G 03300 R0124754
Community Details
Overview
- The Reserve Sec 8 Subdivision
Recreation
- Community Pool
Map
Home Values in the Area
Average Home Value in this Area
Tax History
| Year | Tax Paid | Tax Assessment Tax Assessment Total Assessment is a certain percentage of the fair market value that is determined by local assessors to be the total taxable value of land and additions on the property. | Land | Improvement |
|---|---|---|---|---|
| 2024 | $4,525 | $159,950 | $22,500 | $137,450 |
| 2023 | $2,988 | $159,250 | $22,500 | $136,750 |
| 2022 | $2,574 | $159,250 | $22,500 | $136,750 |
| 2021 | $499 | $22,500 | $22,500 | $0 |
Property History
| Date | Event | Price | Change | Sq Ft Price |
|---|---|---|---|---|
| 05/02/2025 05/02/25 | Price Changed | $789,997 | -1.1% | $223 / Sq Ft |
| 04/11/2025 04/11/25 | For Sale | $799,000 | 0.0% | $226 / Sq Ft |
| 04/11/2025 04/11/25 | Off Market | $799,000 | -- | -- |
| 04/05/2025 04/05/25 | For Sale | $799,000 | -- | $226 / Sq Ft |
Deed History
| Date | Type | Sale Price | Title Company |
|---|---|---|---|
| Warranty Deed | -- | Regal Title | |
| Warranty Deed | $92,500 | Lawyers Land & Ttl Svcs Llc |
Mortgage History
| Date | Status | Loan Amount | Loan Type |
|---|---|---|---|
| Open | $500,000 | New Conventional | |
| Previous Owner | $440,000 | Construction | |
| Previous Owner | $92,500 | New Conventional |
Similar Homes in Murfreesboro, TN
Source: Realtracs
MLS Number: 2814131
APN: 068A-G-033.00-000
- 614 Reichert Ct
- 626 Reichert Ct
- 625 Reichert Ct
- 3203 Folcroft Dr
- 2929 Madison Ave
- 2920 Caraway Dr
- 605 Gary Bowman Ct
- 3327 Vintage Grove Pkwy
- 3206 Carlyle Ct
- 307 Hamblen Ct
- 2825 Wright Haven Ct
- 3306 Rift Ln
- 849 Arbon Vale Dr
- 3339 Livermore Ln
- 839 Arbon Vale Dr
- 2908 Pomoa Place
- 815 Arbon Vale Dr
- 2710 Howell Dr
- 538 Morris Dr
- 29000 Suzanne Landon Dr Unit C3






