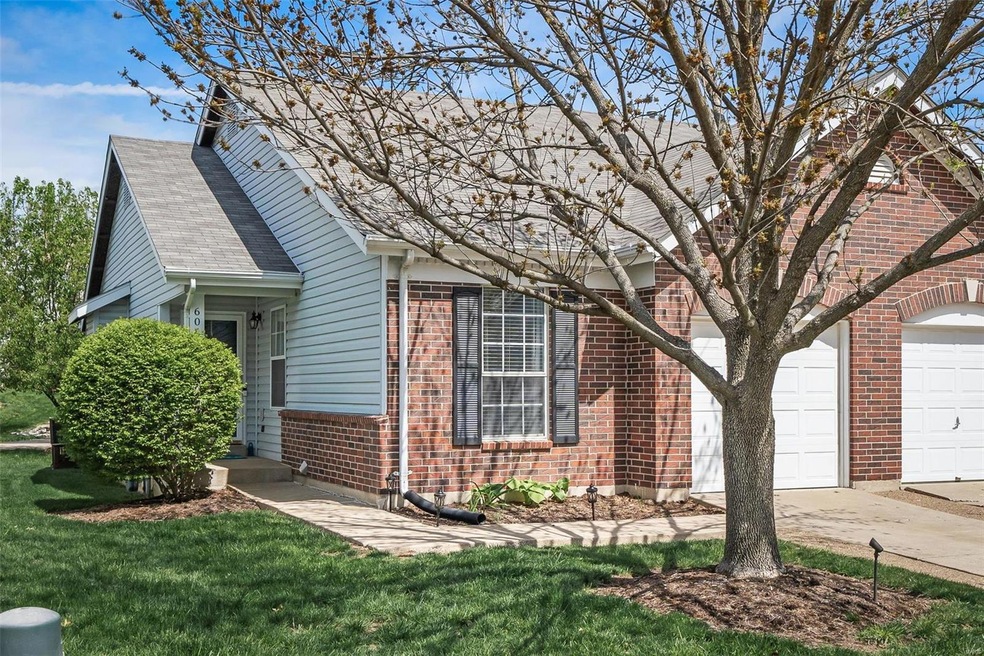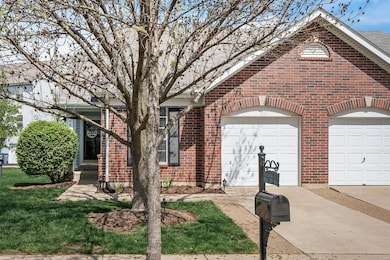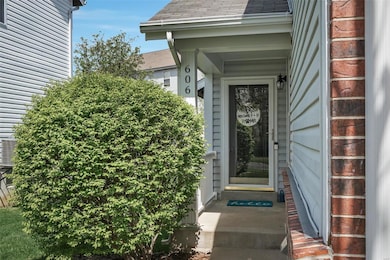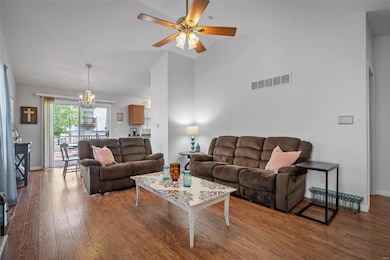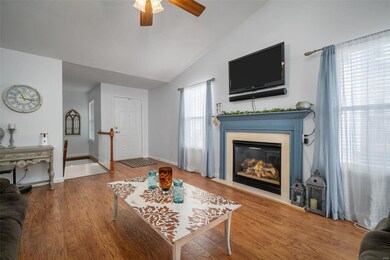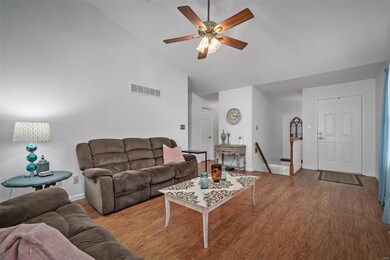
606 Timber Creek Trail O Fallon, MO 63368
Estimated Value: $215,000 - $262,519
Highlights
- Open Floorplan
- Deck
- Traditional Architecture
- Crossroads Elementary School Rated A-
- Vaulted Ceiling
- Breakfast Room
About This Home
As of June 2022Adorable ranch style villa located in Timber Creek Village. Classic Brick exterior with Covered Entry, is a "Must See" Open floorplan & attention to every detail throughout this beautiful home! The Family Room has updated flooring, Vaulted Ceiling features a Gas fireplace making this room a cozy place to relax. The Kitchen has a built in microwave, electric stove and dishwasher with good countertop space for the chef. Off the Kitchen/Breakfast area is a beautiful low maintenance deck, perfect for barbecues and enjoying time with friends. There's great natural light throughout! The Large Master bedroom also has a Vaulted Ceiling and the bathroom features dual sinks and tub/shower. The home has Main floor laundry, six panel doors & ceiling fans with an additional hall linen closet. Unfinished basement. You don't want to miss this opportunity. Great access to Hwy 40/64, 364 & 70 for shopping, dining and more!
Last Agent to Sell the Property
EXP Realty, LLC License #2016011147 Listed on: 04/29/2022

Last Buyer's Agent
Leah Blackwood
EXP Realty, LLC License #2021051182

Home Details
Home Type
- Single Family
Est. Annual Taxes
- $2,475
Year Built
- Built in 1999
Lot Details
- Lot Dimensions are 34x103x34x103
- Level Lot
Parking
- 1 Car Attached Garage
- Garage Door Opener
Home Design
- Traditional Architecture
- Villa
- Poured Concrete
Interior Spaces
- 1,017 Sq Ft Home
- 1-Story Property
- Open Floorplan
- Vaulted Ceiling
- Ceiling Fan
- Gas Fireplace
- Tilt-In Windows
- Window Treatments
- Six Panel Doors
- Great Room with Fireplace
- Combination Dining and Living Room
- Breakfast Room
- Storm Windows
- Laundry on main level
Kitchen
- Electric Oven or Range
- Range Hood
- Microwave
- Dishwasher
- Disposal
Bedrooms and Bathrooms
- 2 Main Level Bedrooms
- 1 Full Bathroom
- Dual Vanity Sinks in Primary Bathroom
Basement
- Basement Ceilings are 8 Feet High
- Rough-In Basement Bathroom
Outdoor Features
- Deck
Schools
- Prairie View Elem. Elementary School
- Frontier Middle School
- Liberty High School
Utilities
- Forced Air Heating and Cooling System
- Heating System Uses Gas
- Gas Water Heater
Listing and Financial Details
- Assessor Parcel Number 4-0036-8136-00-036A.0000000
Ownership History
Purchase Details
Home Financials for this Owner
Home Financials are based on the most recent Mortgage that was taken out on this home.Purchase Details
Home Financials for this Owner
Home Financials are based on the most recent Mortgage that was taken out on this home.Purchase Details
Home Financials for this Owner
Home Financials are based on the most recent Mortgage that was taken out on this home.Purchase Details
Purchase Details
Purchase Details
Home Financials for this Owner
Home Financials are based on the most recent Mortgage that was taken out on this home.Similar Homes in the area
Home Values in the Area
Average Home Value in this Area
Purchase History
| Date | Buyer | Sale Price | Title Company |
|---|---|---|---|
| Kreutztrager Tammy | -- | Freedom Title | |
| Brown Brittany | $134,000 | Platinum Title Services | |
| Zuroweste Patricia R | -- | Ust | |
| Volkerding Patricia M | -- | None Available | |
| Volkerding Margaret E | -- | Ust | |
| Craig Peggy M | -- | -- |
Mortgage History
| Date | Status | Borrower | Loan Amount |
|---|---|---|---|
| Open | Kreutztrager Marsha | $58,000 | |
| Open | Kreutztrager Tammy | $213,573 | |
| Previous Owner | Brown Brittany | $120,600 | |
| Previous Owner | Craig Peggy M | $110,839 |
Property History
| Date | Event | Price | Change | Sq Ft Price |
|---|---|---|---|---|
| 06/02/2022 06/02/22 | Sold | -- | -- | -- |
| 05/02/2022 05/02/22 | Pending | -- | -- | -- |
| 04/29/2022 04/29/22 | For Sale | $155,000 | +14.1% | $152 / Sq Ft |
| 12/21/2018 12/21/18 | Sold | -- | -- | -- |
| 12/19/2018 12/19/18 | Pending | -- | -- | -- |
| 10/30/2018 10/30/18 | For Sale | $135,900 | +0.7% | $134 / Sq Ft |
| 12/02/2014 12/02/14 | Sold | -- | -- | -- |
| 12/02/2014 12/02/14 | Pending | -- | -- | -- |
| 12/02/2014 12/02/14 | For Sale | $134,900 | -- | $133 / Sq Ft |
Tax History Compared to Growth
Tax History
| Year | Tax Paid | Tax Assessment Tax Assessment Total Assessment is a certain percentage of the fair market value that is determined by local assessors to be the total taxable value of land and additions on the property. | Land | Improvement |
|---|---|---|---|---|
| 2023 | $2,475 | $35,858 | $0 | $0 |
| 2022 | $2,173 | $29,303 | $0 | $0 |
| 2021 | $2,178 | $29,303 | $0 | $0 |
| 2020 | $2,065 | $26,754 | $0 | $0 |
| 2019 | $1,939 | $26,754 | $0 | $0 |
| 2018 | $1,710 | $22,414 | $0 | $0 |
| 2017 | $1,687 | $22,414 | $0 | $0 |
| 2016 | $1,675 | $21,355 | $0 | $0 |
| 2015 | $1,650 | $21,355 | $0 | $0 |
| 2014 | $1,444 | $20,058 | $0 | $0 |
Agents Affiliated with this Home
-
Aaron Brogan

Seller's Agent in 2022
Aaron Brogan
EXP Realty, LLC
(636) 262-7392
12 in this area
61 Total Sales
-

Buyer's Agent in 2022
Leah Blackwood
EXP Realty, LLC
(866) 224-1761
-
Greg Schowe
G
Seller's Agent in 2018
Greg Schowe
CORE Real Estate Group
(314) 369-8766
1 in this area
10 Total Sales
-
Leslie Tinsley

Seller's Agent in 2014
Leslie Tinsley
Berkshire Hathway Home Services
(314) 614-2426
20 in this area
84 Total Sales
-
Joseph Tinsley
J
Seller Co-Listing Agent in 2014
Joseph Tinsley
Berkshire Hathway Home Services
(314) 503-6915
12 in this area
53 Total Sales
-
P
Buyer's Agent in 2014
Pat Zuroweste
Luetkenhaus Properties
(636) 272-4200
Map
Source: MARIS MLS
MLS Number: MIS22022511
APN: 4-0036-8136-00-036A.0000000
- 84 Timber Creek Dr Unit 8D
- 215 Timber Creek Dr Unit 21D
- 7723 Ardmore Dr
- 605 Thornridge Dr
- 109 Salfen Farm Ct
- 113 Salfen Farm Ct
- 514 Old Dominion St
- 6998 Route N
- 1406 Kearney Dr
- 140 Alta Mira Ct
- 1 Expanded McKnight @ Vdp
- 1 Clayton @ Vdp
- 1 Expanded Warson @ Vdp
- 1 McKnight @ Vdp
- 1 Warson @ Vdp
- 646 Hawk Run Dr Unit 44A
- 116 Dardenne Place Dr
- 2728 Post Meadows Dr
- 110 Dardenne Place Dr
- 835 Hawk Run Trail
- 606 Timber Creek Trail
- 602 Timber Creek Trail
- 610 Timber Creek Trail
- 598 Timber Creek Trail
- 614 Timber Creek Trail
- 618 Timber Creek Trail
- 55 Timber Oaks Trail
- 54 Timber Oaks Trail
- 45 Timber Oaks Trail
- 594 Timber Creek Trail
- 51 Timber Oaks Trail
- 40 Timber Oaks Trail
- 44 Timber Oaks Trail
- 44 Timber Oaks Trail Unit 4C
- 41 Timber Oaks Trail
- 41 Timber Oaks Trail Unit B
- 60 Timber Oaks Trail
- 61 Timber Oaks Trail Unit B
- 622 Timber Creek Trail
- 50 Timber Oaks Trail
