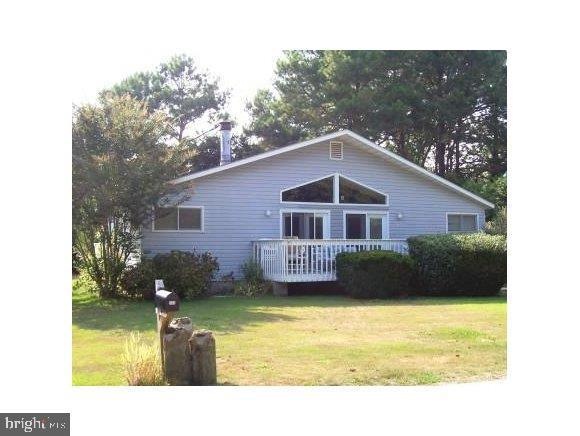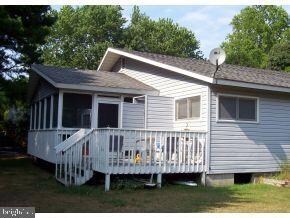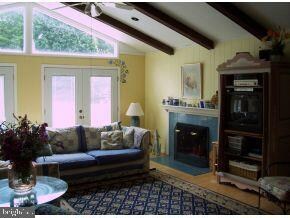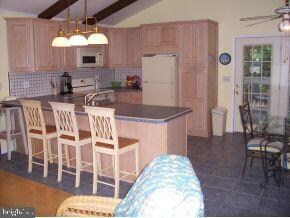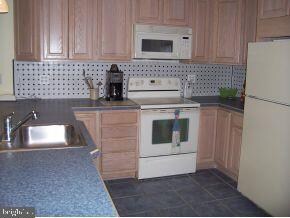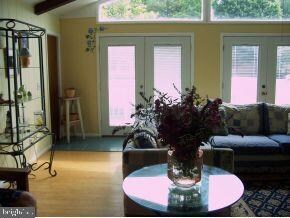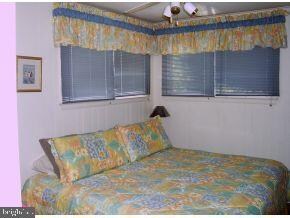
606 Tudor Ct Bethany Beach, DE 19930
Estimated Value: $673,303 - $857,000
Highlights
- Fitness Center
- Wood Burning Stove
- Vaulted Ceiling
- Lord Baltimore Elementary School Rated A-
- Contemporary Architecture
- Wood Flooring
About This Home
As of July 2012If you are looking for that perfect beach home please take a look at this classic windjammer in Bethany West. It has a newer kitchen, wood floors, much more. Great rental potential or just your private beach get-a-way. Sellers to offer 1200 carpet credit at the time of settlement.
Last Agent to Sell the Property
KAY HERRMAN
CONNOR JACOBSEN REALTY INC Listed on: 08/13/2010
Home Details
Home Type
- Single Family
Est. Annual Taxes
- $1,281
Year Built
- 1972
Lot Details
- Cul-De-Sac
- Cleared Lot
HOA Fees
- $48 Monthly HOA Fees
Home Design
- Contemporary Architecture
- Block Foundation
- Shingle Roof
- Asphalt Roof
- Vinyl Siding
- Stick Built Home
Interior Spaces
- Property has 1 Level
- Vaulted Ceiling
- Wood Burning Stove
- Wood Burning Fireplace
- Crawl Space
Kitchen
- Country Kitchen
- Electric Oven or Range
- Microwave
- Ice Maker
- Dishwasher
- Kitchen Island
Flooring
- Wood
- Carpet
- Tile or Brick
- Vinyl
Bedrooms and Bathrooms
- 4 Bedrooms
- 2 Full Bathrooms
Laundry
- Electric Dryer
- Washer
Parking
- Driveway
- Off-Street Parking
Outdoor Features
- Outdoor Shower
- Screened Patio
- Outbuilding
- Porch
Utilities
- Central Air
- Heat Pump System
- Electric Water Heater
Listing and Financial Details
- Assessor Parcel Number 134-13.00-556.00
Community Details
Overview
- Bethany West Subdivision
Amenities
- Community Center
- Party Room
Recreation
- Tennis Courts
- Community Basketball Court
- Community Playground
- Fitness Center
- Community Pool
Ownership History
Purchase Details
Home Financials for this Owner
Home Financials are based on the most recent Mortgage that was taken out on this home.Purchase Details
Purchase Details
Similar Homes in the area
Home Values in the Area
Average Home Value in this Area
Purchase History
| Date | Buyer | Sale Price | Title Company |
|---|---|---|---|
| Carroll William H | -- | -- | |
| Carroll William H | $342,700 | -- | |
| Carroll William H | -- | -- | |
| Carroll William H | $342,700 | -- |
Property History
| Date | Event | Price | Change | Sq Ft Price |
|---|---|---|---|---|
| 07/24/2012 07/24/12 | Sold | $342,700 | 0.0% | -- |
| 07/15/2012 07/15/12 | Pending | -- | -- | -- |
| 08/13/2010 08/13/10 | For Sale | $342,700 | -- | -- |
Tax History Compared to Growth
Tax History
| Year | Tax Paid | Tax Assessment Tax Assessment Total Assessment is a certain percentage of the fair market value that is determined by local assessors to be the total taxable value of land and additions on the property. | Land | Improvement |
|---|---|---|---|---|
| 2024 | $872 | $19,150 | $6,000 | $13,150 |
| 2023 | $872 | $19,150 | $6,000 | $13,150 |
| 2022 | $535 | $19,150 | $6,000 | $13,150 |
| 2021 | $517 | $19,150 | $6,000 | $13,150 |
| 2020 | $452 | $19,150 | $6,000 | $13,150 |
| 2019 | $450 | $19,150 | $6,000 | $13,150 |
| 2018 | $442 | $19,150 | $0 | $0 |
| 2017 | $730 | $19,150 | $0 | $0 |
| 2016 | $643 | $19,150 | $0 | $0 |
| 2015 | $663 | $19,150 | $0 | $0 |
| 2014 | $653 | $19,150 | $0 | $0 |
Agents Affiliated with this Home
-
K
Seller's Agent in 2012
KAY HERRMAN
CONNOR JACOBSEN REALTY INC
-
DEBBIE REED

Buyer's Agent in 2012
DEBBIE REED
RE/MAX
(302) 227-3818
12 in this area
894 Total Sales
Map
Source: Bright MLS
MLS Number: 1000955326
APN: 134-13.00-556.00
- 38860 Whispering Pines Ct Unit 56092
- 708 Radial Dr
- 34050 Gooseberry Ave
- 38947 Cypress Lake Cir Unit 56148
- 39281 Piney Dr Unit 55115
- 435 Lekites Ave Unit 435
- 605 Old Post Ct
- 38472 Milda Dr
- 33340 Timberview Ct Unit 21003
- 537 Candlelight Ln
- 39234 Timberlake Ct Unit 9203
- 33232 Walston Walk Ct
- 41 Beach Club Ave
- 969 Terrapin St
- 327 Oakwood St
- 721 Treetop Ln Unit 54
- 948 Hawksbill St
- 718 Treetop Ln
- 816 Garfield Pkwy
- 20021 Greenway
