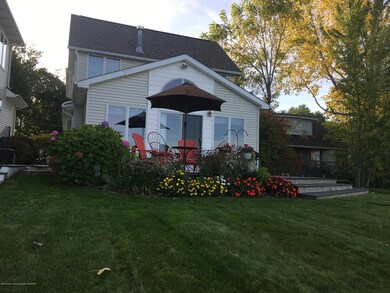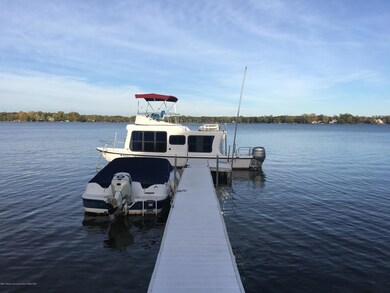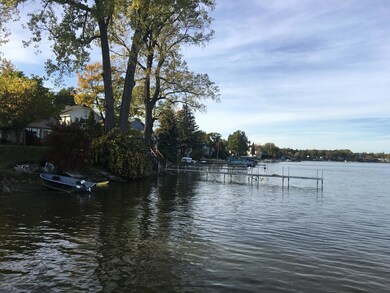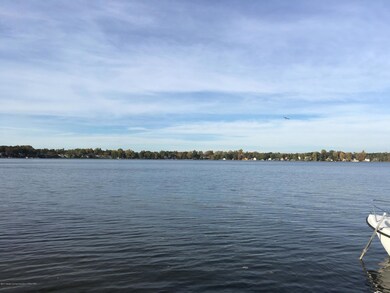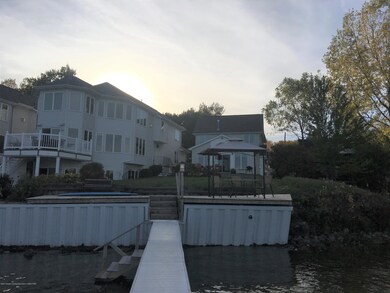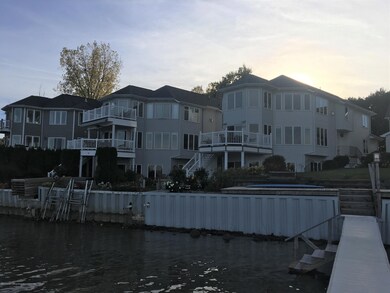
6060 Columbia St Haslett, MI 48840
Highlights
- Lake Front
- Deck
- 2 Fireplaces
- Haslett High School Rated A-
- Vaulted Ceiling
- 2-minute walk to Lake Lansing Park South
About This Home
As of May 2019Home on Lake Lansing; 40' lake frontage! The Previous owner, a builder contractor, purchased this 1936 cottage in 2002, took it back to the studs and then completely rebuilt this home into the gleaming, beautiful home it is now. The effective age of this home is better said to be 2003. The current owners purchased this home in 2010 and have only improved on it. The basement was fixed and now has not had any significant water seepage for over 3 years. The old blacktop driveway was replaced to concrete, an lower deck by the lake was added. The master bath shower was updated, a stone facade was added to the living room fireplace, the first floor bath has been updated and landscaped gardens were added. As you see the pride of ownership continues on this beautiful lake front home!
Home Details
Home Type
- Single Family
Est. Annual Taxes
- $6,689
Year Built
- Built in 2003 | Remodeled
Lot Details
- 5,227 Sq Ft Lot
- Lot Dimensions are 40x132
- Lake Front
- West Facing Home
Parking
- 2 Car Attached Garage
- Garage Door Opener
Home Design
- Shingle Roof
- Vinyl Siding
Interior Spaces
- 1,939 Sq Ft Home
- 2-Story Property
- Vaulted Ceiling
- Ceiling Fan
- 2 Fireplaces
- Fireplace Features Masonry
- Gas Fireplace
- Great Room
- Living Room
- Dining Room
- Partial Basement
- Fire and Smoke Detector
Kitchen
- Gas Oven
- Gas Range
- Dishwasher
- Laminate Countertops
- Disposal
Bedrooms and Bathrooms
- 4 Bedrooms
Laundry
- Laundry on main level
- Dryer
- Washer
Eco-Friendly Details
- Green Features
Outdoor Features
- Deck
- Covered patio or porch
Utilities
- Forced Air Heating and Cooling System
- Heating System Uses Natural Gas
- Vented Exhaust Fan
- Gas Water Heater
- Water Softener Leased
- High Speed Internet
Community Details
- Lakeview Subdivision
Ownership History
Purchase Details
Home Financials for this Owner
Home Financials are based on the most recent Mortgage that was taken out on this home.Purchase Details
Home Financials for this Owner
Home Financials are based on the most recent Mortgage that was taken out on this home.Purchase Details
Purchase Details
Home Financials for this Owner
Home Financials are based on the most recent Mortgage that was taken out on this home.Purchase Details
Home Financials for this Owner
Home Financials are based on the most recent Mortgage that was taken out on this home.Map
Similar Homes in the area
Home Values in the Area
Average Home Value in this Area
Purchase History
| Date | Type | Sale Price | Title Company |
|---|---|---|---|
| Warranty Deed | $525,000 | Tri County Title Agency Llc | |
| Warranty Deed | $422,001 | None Available | |
| Quit Claim Deed | -- | None Available | |
| Warranty Deed | $305,000 | Tri County Title Agency Llc | |
| Warranty Deed | $160,000 | -- |
Mortgage History
| Date | Status | Loan Amount | Loan Type |
|---|---|---|---|
| Open | $525,000 | New Conventional | |
| Closed | $525,000 | Adjustable Rate Mortgage/ARM | |
| Previous Owner | $175,000 | New Conventional | |
| Previous Owner | $244,000 | New Conventional | |
| Previous Owner | $172,000 | Stand Alone Second | |
| Previous Owner | $110,000 | Purchase Money Mortgage |
Property History
| Date | Event | Price | Change | Sq Ft Price |
|---|---|---|---|---|
| 05/21/2019 05/21/19 | Sold | $525,000 | 0.0% | $271 / Sq Ft |
| 04/18/2019 04/18/19 | Pending | -- | -- | -- |
| 02/19/2019 02/19/19 | Price Changed | $525,000 | -2.8% | $271 / Sq Ft |
| 11/16/2018 11/16/18 | Price Changed | $539,900 | -1.8% | $278 / Sq Ft |
| 10/19/2018 10/19/18 | For Sale | $549,900 | +30.3% | $284 / Sq Ft |
| 11/20/2017 11/20/17 | Sold | $422,001 | +5.5% | $218 / Sq Ft |
| 10/30/2017 10/30/17 | For Sale | $399,950 | -- | $206 / Sq Ft |
Tax History
| Year | Tax Paid | Tax Assessment Tax Assessment Total Assessment is a certain percentage of the fair market value that is determined by local assessors to be the total taxable value of land and additions on the property. | Land | Improvement |
|---|---|---|---|---|
| 2024 | $50 | $205,200 | $90,700 | $114,500 |
| 2023 | $10,557 | $201,500 | $93,600 | $107,900 |
| 2022 | $10,203 | $189,700 | $100,800 | $88,900 |
| 2021 | $9,827 | $185,500 | $88,600 | $96,900 |
| 2020 | $9,690 | $177,400 | $88,600 | $88,800 |
| 2019 | $8,904 | $165,700 | $77,600 | $88,100 |
| 2018 | $8,473 | $161,400 | $69,500 | $91,900 |
| 2017 | $6,899 | $159,900 | $66,700 | $93,200 |
| 2016 | $3,122 | $153,700 | $64,600 | $89,100 |
| 2015 | $3,122 | $139,800 | $96,960 | $42,840 |
| 2014 | $3,122 | $134,300 | $80,400 | $53,900 |
Source: Greater Lansing Association of Realtors®
MLS Number: 221351
APN: 02-02-03-479-002
- 5906 Marsh Rd
- 5913 Bayonne Ave
- 6336 W Lake Dr
- 16925 Willowbrook Dr
- 1207 Academic Way Unit 23
- 6093 Oakpark Trail
- 1240 Haslett Rd
- 2045 Lac Du Mont Unit 45
- 2127 Isaac Ln
- 5594 Cade St
- 6031 Marietta Way
- 2042 Blue Lac Dr Unit 75
- 2046 Blue Lac Dr Unit 73
- 5966 E Sleepy Hollow Ln
- 6016 Sleepy Hollow Ln
- 5568 Wild Iris Ln
- 6069 Sacramento Way
- 0 Coleman Rd Unit 24037965
- 6119 Fresno Ln
- 6111 Fresno Ln

