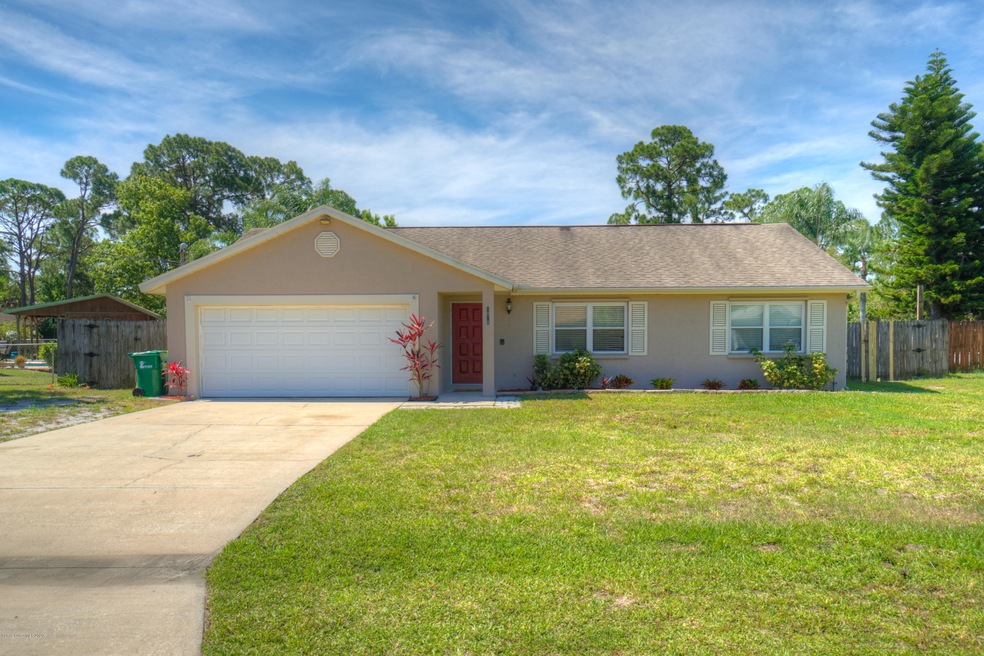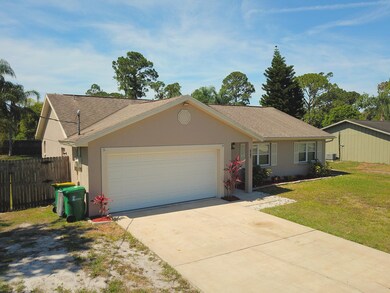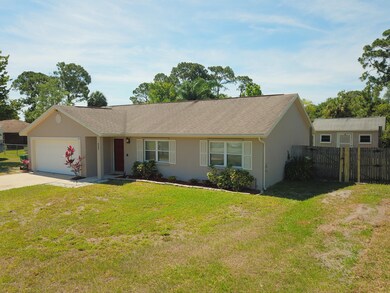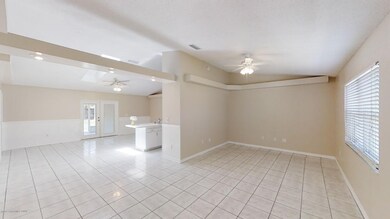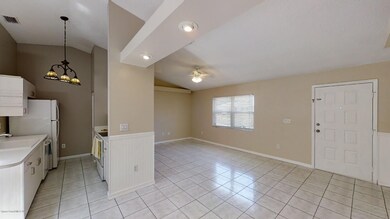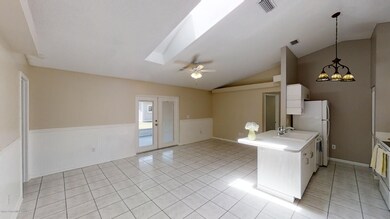
Highlights
- Views of Preserve
- Vaulted Ceiling
- Screened Porch
- Open Floorplan
- No HOA
- 2 Car Attached Garage
About This Home
As of August 2020This house features an open, split floor plan, vaulted ceilings, and skylights, giving the home a bright and spacious feel. The living and dining areas are tiled throughout, and also include classical wainscoting.
The master bedroom has beautiful laminate flooring, a large ceiling fan, and an elegant, newly remodeled en suite bathroom.
This home backs up to your own private nature preserve. The backyard is spacious and bordered by a 6 foot privacy fence, and also includes a screened porch, and a large 20 x 25ft wooden shed.
The home includes all kitchen appliances, the washer and dryer, and polycarbonate storm panels. The only thing this beautiful family home is missing, is you.
Last Agent to Sell the Property
Benjamin Brewer
Premium Properties Real Estate License #3353655 Listed on: 05/07/2020
Last Buyer's Agent
Non-Member Non-Member Out Of Area
Non-MLS or Out of Area License #nonmls
Home Details
Home Type
- Single Family
Est. Annual Taxes
- $2,614
Year Built
- Built in 1991
Lot Details
- 10,454 Sq Ft Lot
- North Facing Home
Parking
- 2 Car Attached Garage
- Garage Door Opener
Home Design
- Shingle Roof
- Concrete Siding
- Block Exterior
- Stucco
Interior Spaces
- 1,416 Sq Ft Home
- 1-Story Property
- Open Floorplan
- Vaulted Ceiling
- Ceiling Fan
- Screened Porch
- Views of Preserve
Kitchen
- Electric Range
- <<microwave>>
- Dishwasher
- Kitchen Island
Flooring
- Carpet
- Tile
Bedrooms and Bathrooms
- 3 Bedrooms
- Split Bedroom Floorplan
- Walk-In Closet
- 2 Full Bathrooms
Laundry
- Laundry in Garage
- Dryer
- Washer
Outdoor Features
- Patio
Schools
- Challenger 7 Elementary School
- Space Coast Middle School
- Space Coast High School
Utilities
- Central Heating
- Electric Water Heater
- Septic Tank
- Cable TV Available
Community Details
- No Home Owners Association
- Port St John Unit 4 Association
- Port St John Unit 4 Subdivision
Listing and Financial Details
- Assessor Parcel Number 23-35-22-01-00132.0-0004.00
Ownership History
Purchase Details
Home Financials for this Owner
Home Financials are based on the most recent Mortgage that was taken out on this home.Purchase Details
Home Financials for this Owner
Home Financials are based on the most recent Mortgage that was taken out on this home.Purchase Details
Purchase Details
Home Financials for this Owner
Home Financials are based on the most recent Mortgage that was taken out on this home.Purchase Details
Home Financials for this Owner
Home Financials are based on the most recent Mortgage that was taken out on this home.Similar Homes in Cocoa, FL
Home Values in the Area
Average Home Value in this Area
Purchase History
| Date | Type | Sale Price | Title Company |
|---|---|---|---|
| Warranty Deed | $214,000 | The Closing Agent Llc | |
| Warranty Deed | $165,000 | Countywide Title & Escrow Co | |
| Warranty Deed | $62,300 | None Available | |
| Warranty Deed | $94,000 | -- | |
| Warranty Deed | $78,014 | -- |
Mortgage History
| Date | Status | Loan Amount | Loan Type |
|---|---|---|---|
| Open | $15,000 | New Conventional | |
| Open | $203,300 | New Conventional | |
| Previous Owner | $168,547 | No Value Available | |
| Previous Owner | $129,000 | Unknown | |
| Previous Owner | $92,547 | No Value Available | |
| Previous Owner | $78,022 | No Value Available |
Property History
| Date | Event | Price | Change | Sq Ft Price |
|---|---|---|---|---|
| 12/23/2023 12/23/23 | Off Market | $165,000 | -- | -- |
| 08/21/2020 08/21/20 | Sold | $214,000 | -2.7% | $151 / Sq Ft |
| 07/24/2020 07/24/20 | Pending | -- | -- | -- |
| 07/17/2020 07/17/20 | Price Changed | $220,000 | -1.8% | $155 / Sq Ft |
| 05/06/2020 05/06/20 | For Sale | $224,000 | +35.8% | $158 / Sq Ft |
| 05/05/2017 05/05/17 | Sold | $165,000 | 0.0% | $117 / Sq Ft |
| 03/26/2017 03/26/17 | Pending | -- | -- | -- |
| 03/24/2017 03/24/17 | For Sale | $165,000 | 0.0% | $117 / Sq Ft |
| 11/15/2012 11/15/12 | Rented | $975 | -11.4% | -- |
| 11/07/2012 11/07/12 | Under Contract | -- | -- | -- |
| 09/29/2012 09/29/12 | For Rent | $1,100 | -- | -- |
Tax History Compared to Growth
Tax History
| Year | Tax Paid | Tax Assessment Tax Assessment Total Assessment is a certain percentage of the fair market value that is determined by local assessors to be the total taxable value of land and additions on the property. | Land | Improvement |
|---|---|---|---|---|
| 2023 | $2,531 | $187,010 | $0 | $0 |
| 2022 | $2,370 | $181,570 | $0 | $0 |
| 2021 | $2,415 | $176,290 | $42,000 | $134,290 |
| 2020 | $2,689 | $158,110 | $40,000 | $118,110 |
| 2019 | $2,614 | $151,850 | $35,000 | $116,850 |
| 2018 | $2,478 | $138,400 | $27,000 | $111,400 |
| 2017 | $2,227 | $125,250 | $24,000 | $101,250 |
| 2016 | $2,097 | $108,550 | $18,000 | $90,550 |
| 2015 | $1,998 | $91,200 | $15,000 | $76,200 |
| 2014 | $1,831 | $82,910 | $11,000 | $71,910 |
Agents Affiliated with this Home
-
B
Seller's Agent in 2020
Benjamin Brewer
Premium Properties Real Estate
-
N
Buyer's Agent in 2020
Non-Member Non-Member Out Of Area
Non-MLS or Out of Area
-
M
Seller's Agent in 2017
Marcus Johnson
LaRocque & Co., Realtors
-
Christine Daignault-Taylor
C
Seller's Agent in 2012
Christine Daignault-Taylor
Daignault Realty Inc
(321) 591-3228
10 in this area
74 Total Sales
Map
Source: Space Coast MLS (Space Coast Association of REALTORS®)
MLS Number: 874848
APN: 23-35-22-01-00132.0-0004.00
- 5221 Sanbourne St
- 5970 Coker Ave
- 5997 Jenkins Ave
- 5355 Fay Blvd
- 5460 Holden Rd
- 5145 Fay Blvd
- 5510 Holden Rd
- 5685 Jamaica Rd
- 5929 Sunflower Dr
- 6175 Grissom Pkwy
- 6240 Grissom Pkwy
- 6394 Fairchild Ave
- 5914 Stillwater Ave
- 5993 Gilson Ave
- 6450 Ember Ave
- 6249 Gayle Dr
- 0000 Fay Blvd
- 00 Unknown
- 5390 Fruitport St
- 5179 Arlington Rd
