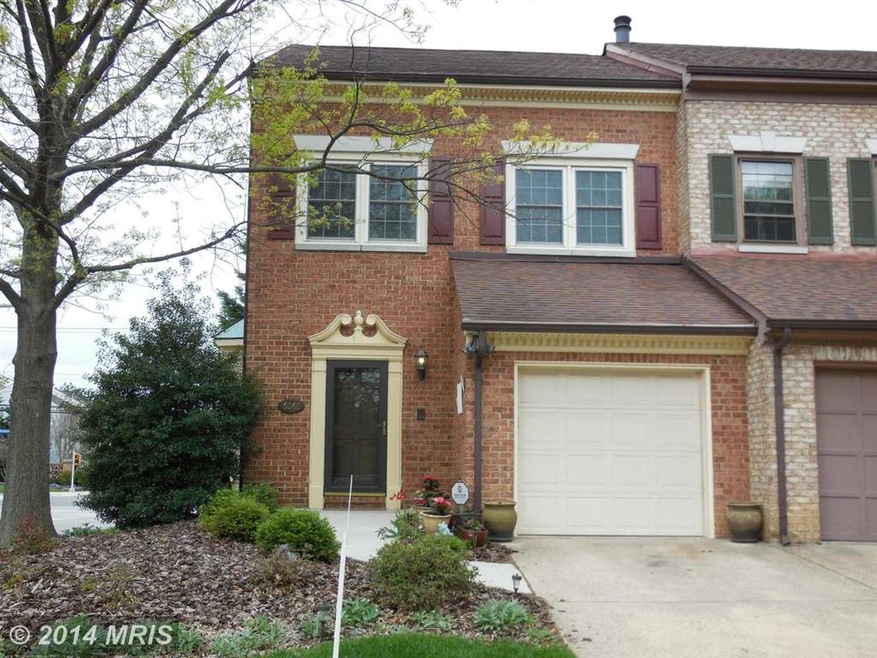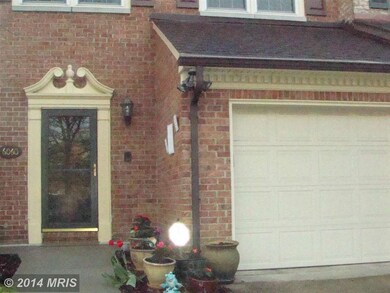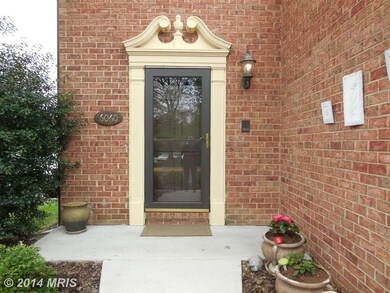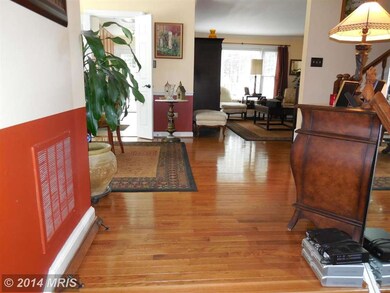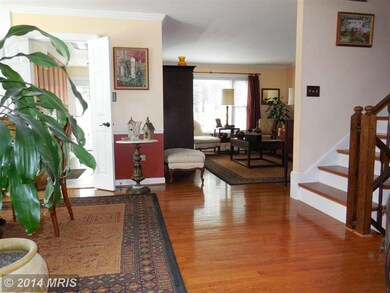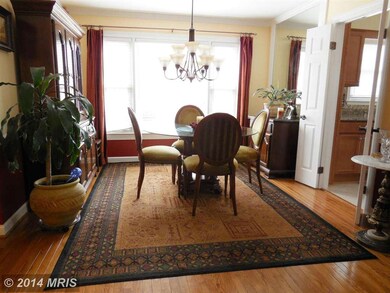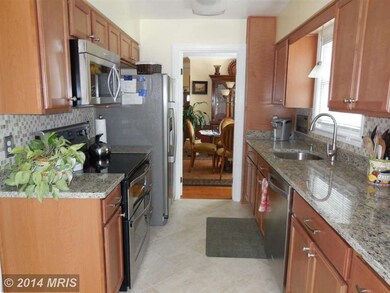
6060 Estates Dr Alexandria, VA 22310
Rose Hill NeighborhoodHighlights
- Colonial Architecture
- Wood Flooring
- Upgraded Countertops
- Bush Hill Elementary School Rated A-
- Whirlpool Bathtub
- Jogging Path
About This Home
As of July 2025Pristine and immaculate end unit TH in sought after Woodfield Estates. Updates galore, including hw floors on main lvl, completely renovated kitchen w/granite and ss appliances, all BAs updated w/ceramic tile and new vanities, siding/gutter guards replaced and re-wrapped w/ heavier insulation, newer heat pump, and much more. Minutes from Van Dorn/Springfield Metros, I-95, shopping and restaurants.
Last Agent to Sell the Property
Samson Properties License #0225099649 Listed on: 04/23/2014

Townhouse Details
Home Type
- Townhome
Est. Annual Taxes
- $4,733
Year Built
- Built in 1985
Lot Details
- 2,739 Sq Ft Lot
- 1 Common Wall
- Property is in very good condition
HOA Fees
- $100 Monthly HOA Fees
Home Design
- Colonial Architecture
- Brick Front
Interior Spaces
- 1,756 Sq Ft Home
- Property has 3 Levels
- Wet Bar
- Central Vacuum
- Built-In Features
- Ceiling Fan
- Skylights
- Screen For Fireplace
- Fireplace Mantel
- Double Pane Windows
- Window Treatments
- Window Screens
- Dining Area
- Wood Flooring
- Intercom
Kitchen
- Eat-In Galley Kitchen
- Double Oven
- Stove
- Microwave
- Freezer
- Ice Maker
- Dishwasher
- Upgraded Countertops
- Disposal
Bedrooms and Bathrooms
- 3 Bedrooms
- En-Suite Bathroom
- 4 Bathrooms
- Whirlpool Bathtub
Laundry
- Dryer
- Washer
Finished Basement
- Basement Fills Entire Space Under The House
- Sump Pump
Parking
- 1 Car Attached Garage
- Garage Door Opener
- Off-Street Parking
Utilities
- Central Air
- Heat Pump System
- Vented Exhaust Fan
- Electric Water Heater
Listing and Financial Details
- Tax Lot 6
- Assessor Parcel Number 81-4-32- -6
Community Details
Overview
- Association fees include common area maintenance, management, snow removal, trash
- Woodfield Estates Subdivision
- The community has rules related to renting, selling
Amenities
- Common Area
Recreation
- Jogging Path
Pet Policy
- Pets Allowed
Ownership History
Purchase Details
Home Financials for this Owner
Home Financials are based on the most recent Mortgage that was taken out on this home.Purchase Details
Home Financials for this Owner
Home Financials are based on the most recent Mortgage that was taken out on this home.Purchase Details
Home Financials for this Owner
Home Financials are based on the most recent Mortgage that was taken out on this home.Purchase Details
Home Financials for this Owner
Home Financials are based on the most recent Mortgage that was taken out on this home.Purchase Details
Home Financials for this Owner
Home Financials are based on the most recent Mortgage that was taken out on this home.Purchase Details
Home Financials for this Owner
Home Financials are based on the most recent Mortgage that was taken out on this home.Similar Homes in Alexandria, VA
Home Values in the Area
Average Home Value in this Area
Purchase History
| Date | Type | Sale Price | Title Company |
|---|---|---|---|
| Warranty Deed | $665,000 | First American Title | |
| Warranty Deed | $665,000 | First American Title | |
| Deed | $615,000 | Home First Title | |
| Warranty Deed | $480,000 | -- | |
| Warranty Deed | $475,000 | -- | |
| Deed | $324,000 | -- | |
| Deed | $200,000 | -- |
Mortgage History
| Date | Status | Loan Amount | Loan Type |
|---|---|---|---|
| Open | $532,000 | New Conventional | |
| Closed | $532,000 | New Conventional | |
| Previous Owner | $369,000 | New Conventional | |
| Previous Owner | $360,000 | New Conventional | |
| Previous Owner | $380,000 | New Conventional | |
| Previous Owner | $330,300 | No Value Available | |
| Previous Owner | $190,000 | No Value Available |
Property History
| Date | Event | Price | Change | Sq Ft Price |
|---|---|---|---|---|
| 07/14/2025 07/14/25 | Sold | $665,000 | -3.5% | $279 / Sq Ft |
| 05/22/2025 05/22/25 | For Sale | $689,000 | +12.0% | $289 / Sq Ft |
| 01/23/2023 01/23/23 | Sold | $615,000 | 0.0% | $297 / Sq Ft |
| 12/09/2022 12/09/22 | For Sale | $615,000 | +28.1% | $297 / Sq Ft |
| 08/29/2014 08/29/14 | Sold | $480,000 | 0.0% | $273 / Sq Ft |
| 07/14/2014 07/14/14 | Pending | -- | -- | -- |
| 04/23/2014 04/23/14 | For Sale | $480,000 | -- | $273 / Sq Ft |
Tax History Compared to Growth
Tax History
| Year | Tax Paid | Tax Assessment Tax Assessment Total Assessment is a certain percentage of the fair market value that is determined by local assessors to be the total taxable value of land and additions on the property. | Land | Improvement |
|---|---|---|---|---|
| 2024 | $7,469 | $644,720 | $217,000 | $427,720 |
| 2023 | $7,448 | $660,000 | $205,000 | $455,000 |
| 2022 | $6,744 | $589,810 | $170,000 | $419,810 |
| 2021 | $6,261 | $533,570 | $140,000 | $393,570 |
| 2020 | $6,096 | $515,120 | $135,000 | $380,120 |
| 2019 | $5,990 | $506,110 | $133,000 | $373,110 |
| 2018 | $5,583 | $485,510 | $122,000 | $363,510 |
| 2017 | $5,637 | $485,510 | $122,000 | $363,510 |
| 2016 | $5,625 | $485,510 | $122,000 | $363,510 |
| 2015 | $5,235 | $469,050 | $117,000 | $352,050 |
| 2014 | $4,843 | $434,910 | $117,000 | $317,910 |
Agents Affiliated with this Home
-
K
Seller's Agent in 2025
Katie Wojtowicz
Samson Properties
-
L
Buyer's Agent in 2025
Laura Sacher
Compass
-
R
Seller's Agent in 2023
Reem Trahan
Reem & Co. Real Estate
-
R
Buyer's Agent in 2023
Reanna Robinson
KW Metro Center
-
C
Seller's Agent in 2014
Christine Davis
Samson Properties
Map
Source: Bright MLS
MLS Number: 1002949730
APN: 0814-32-0006
- 5920 Woodfield Estates Dr
- 6028 Crown Royal Cir
- 6024 Crown Royal Cir
- 5813 Iron Willow Ct
- 6012 Brookland Rd
- 5930 Langton Dr
- 5968 Manorview Way
- 5940 Founders Hill Dr Unit 301
- 5924 Founders Hill Dr Unit 302
- 5812 Piedmont Dr
- 5930 Kimberly Anne Way Unit 301
- 5325 Franconia Rd
- 6150 Castletown Way
- 6152 Castletown Way
- 5418 Thetford Place
- 5561 Jowett Ct
- 5562 Jowett Ct
- 5554 Jowett Ct
- 5543 Jowett Ct
- 6536 Kelsey Point Cir
