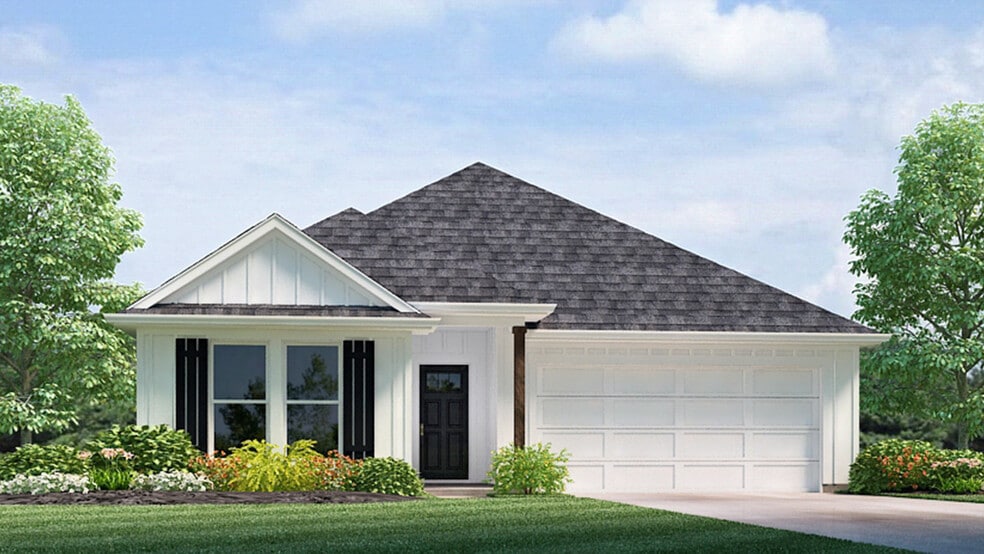
Highlights
- New Construction
- Community Playground
- 1-Story Property
- Honey Island Elementary School Rated A-
- Laundry Room
About This Home
Discover the Aspen at 60641 Townsend Dr., a new home in Bonterra. Step inside this 3 bedroom, 2 bathroom residence to find 1,343 square feet of living space. The living area is an open concept, where your kitchen, living and dining area blend into a space perfect for everyday living and entertaining. The well-equipped kitchen features shaker-style cabinets, gooseneck pulldown faucets, stainless-steel Whirlpool appliances, and 3 cm granite countertops. Maximize efficiency with a pantry and a separate laundry room. Experience the convenience of the dining room located next to the kitchen and the smooth transition to the nearby living room. The bedrooms are provided with cozy carpeting and a convenient closet. Whether you need a place for entertainment, organization, welcoming guests, relaxation, or fitness activities, you can be sure of feeling comfortable and content. Situated at the rear of the residence, the primary bedroom comes complete with its own en suite. The primary bathroom showcases a dual vanity, a tub/shower combination, a generous walk-in closet, and a separate linen closet. Get in touch with us now and discover your new residence in an Aspen!
Sales Office
| Monday - Saturday |
9:00 AM - 5:00 PM
|
| Sunday |
11:00 AM - 5:00 PM
|
Home Details
Home Type
- Single Family
Parking
- 2 Car Garage
Home Design
- New Construction
Interior Spaces
- 1-Story Property
- Laundry Room
Bedrooms and Bathrooms
- 3 Bedrooms
- 2 Full Bathrooms
Community Details
Overview
- Property has a Home Owners Association
Recreation
- Community Playground
- Recreational Area
Map
Other Move In Ready Homes in Bonterra
About the Builder
- Bonterra
- 61141 N Military Rd
- 608 Dockside Dr
- 668 Dockside Dr
- 632 Dockside Dr
- 676 Dockside Dr
- 624 Dockside Dr
- 641 Dockside Dr
- 656 Dockside Dr
- 4251 Poplar Dr
- 0 Davis Landing Rd
- 0 Pine Dr
- 0 N 31 St St Unit 2530384
- The Oaks at Taylor Farm
- Taylor Pointe
- Lakeshore Villages
- Oaklawn Trace
- Tribute at Tamanend
- Heritage Oaks
- Nature Walk
Ask me questions while you tour the home.






