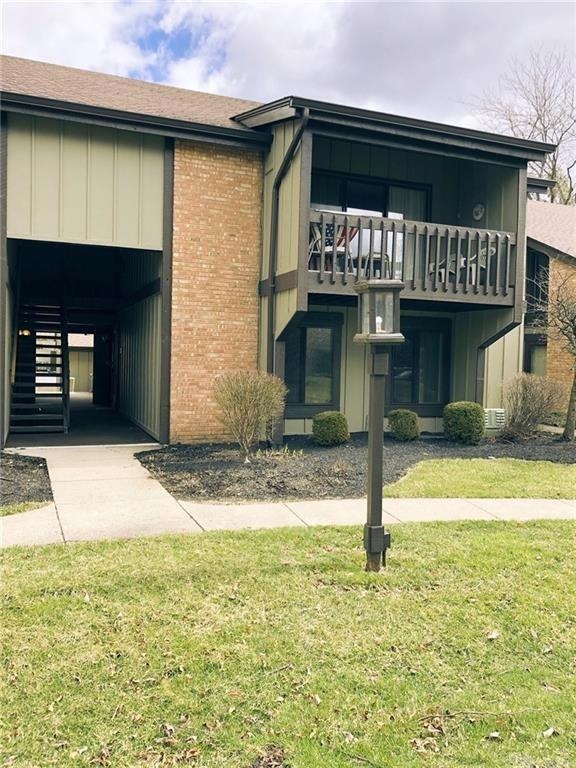
6065 Hackamore Trail Unit 19 Dayton, OH 45459
Woodbourne-Hyde Park NeighborhoodEstimated Value: $168,000 - $195,000
Highlights
- Partially Wooded Lot
- Galley Kitchen
- Walk-In Closet
- Primary Village North Rated A
- Solid Wood Cabinet
- Bathtub with Shower
About This Home
As of August 2019Turn-key! New paint & carpet. No step entry, well-maintained community: clubhouse, heated pool, tennis courts, walking paths, gym & library. Herringbone patterned brick in private courtyard. Unit offers 1 car garage & H2O treatment system. Convenient to Miami Valley Hospital South, easy access to shopping, restaurants & mins from I-675.
Last Listed By
Melissa McOwen
Coldwell Banker Realty License #2018002387 Listed on: 06/20/2019
Property Details
Home Type
- Condominium
Est. Annual Taxes
- $1,384
Year Built
- Built in 1974
Lot Details
- Wood Fence
- Partially Wooded Lot
HOA Fees
- $224 Monthly HOA Fees
Parking
- 1 Car Garage
Home Design
- Brick Exterior Construction
- Shingle Roof
- Wood Siding
Interior Spaces
- 1,008 Sq Ft Home
- Property has 1 Level
- Insulated Windows
- Double Hung Windows
Kitchen
- Galley Kitchen
- Oven or Range
- Microwave
- Dishwasher
- Solid Wood Cabinet
Flooring
- Laminate
- Vinyl
Bedrooms and Bathrooms
- 2 Bedrooms
- Walk-In Closet
- 2 Full Bathrooms
- Bathtub with Shower
Laundry
- Dryer
- Washer
Utilities
- Central Air
- Natural Gas Not Available
- Electric Water Heater
Additional Features
- Accessibility Features
- Patio
Community Details
- Association fees include insurance, sewer, trash, water, association dues, clubhouse, exercisefacility, pool, professionalmgt
- Self Managed Association
- Carriage Trace Subdivision
Ownership History
Purchase Details
Purchase Details
Home Financials for this Owner
Home Financials are based on the most recent Mortgage that was taken out on this home.Purchase Details
Home Financials for this Owner
Home Financials are based on the most recent Mortgage that was taken out on this home.Similar Homes in Dayton, OH
Home Values in the Area
Average Home Value in this Area
Purchase History
| Date | Buyer | Sale Price | Title Company |
|---|---|---|---|
| Lauren A King Special Needs Trust | -- | None Listed On Document | |
| King Lauren A | $113,500 | Home Services Title Llc | |
| Cruise William G | $73,000 | Real Living Title |
Mortgage History
| Date | Status | Borrower | Loan Amount |
|---|---|---|---|
| Previous Owner | King Lauren A | $69,125 | |
| Previous Owner | Cruise William G | $48,000 | |
| Previous Owner | Furlow Phyllis A | $53,000 |
Property History
| Date | Event | Price | Change | Sq Ft Price |
|---|---|---|---|---|
| 10/31/2019 10/31/19 | Off Market | $113,500 | -- | -- |
| 08/01/2019 08/01/19 | Sold | $113,500 | -9.2% | $113 / Sq Ft |
| 06/25/2019 06/25/19 | Pending | -- | -- | -- |
| 06/20/2019 06/20/19 | For Sale | $125,000 | -- | $124 / Sq Ft |
Tax History Compared to Growth
Tax History
| Year | Tax Paid | Tax Assessment Tax Assessment Total Assessment is a certain percentage of the fair market value that is determined by local assessors to be the total taxable value of land and additions on the property. | Land | Improvement |
|---|---|---|---|---|
| 2024 | $1,943 | $42,390 | $11,560 | $30,830 |
| 2023 | $1,943 | $42,390 | $11,560 | $30,830 |
| 2022 | $1,775 | $32,790 | $8,960 | $23,830 |
| 2021 | $2,471 | $32,790 | $8,960 | $23,830 |
| 2020 | $2,468 | $32,790 | $8,960 | $23,830 |
| 2019 | $2,323 | $27,530 | $8,960 | $18,570 |
| 2018 | $1,383 | $27,530 | $8,960 | $18,570 |
| 2017 | $1,367 | $27,530 | $8,960 | $18,570 |
| 2016 | $1,302 | $25,610 | $8,960 | $16,650 |
| 2015 | $1,288 | $25,610 | $8,960 | $16,650 |
| 2014 | $1,288 | $25,610 | $8,960 | $16,650 |
| 2012 | -- | $28,080 | $8,960 | $19,120 |
Agents Affiliated with this Home
-
M
Seller's Agent in 2019
Melissa McOwen
Coldwell Banker Realty
-
Melissa Smith

Buyer's Agent in 2019
Melissa Smith
Coldwell Banker Realty
(513) 225-1210
10 in this area
1,377 Total Sales
Map
Source: MLS of Greater Cincinnati (CincyMLS)
MLS Number: 1627055
APN: O68-50005-0019
- 6108 Single Tree Ln Unit 197
- 6021 Buggy Whip Ln Unit 82
- 5685 Coach Dr E Unit D
- 1318 Keystover Trail Unit 166
- 5675 Coach Dr E Unit B
- 1740 Piper Ln
- 1780 Piper Ln Unit 102
- 5630 Coach Dr W Unit A
- 5620 Coach Dr W Unit C
- 2320 Wrenside Ln
- 6610 Green Branch Dr Unit 5
- 6371 Zach Place Unit 35103
- 6630 Wareham Ct Unit 3
- 1248 Smugglers Way Unit 919
- 6675 Golf Green Dr Unit 613
- 5675 Oak Valley Rd
- 6581 Brigham Square
- 2218 E Rahn Rd
- 2242 E Rahn Rd
- 1520 Lake Pointe Way Unit 6
- 6065 Hackamore Trail Unit 19
- 6063 Hackamore Trail Unit 18
- 6069 Hackamore Trail Unit 21
- 6071 Hackamore Trail Unit 22
- 6061 Hackamore Trail Unit 17
- 6059 Hackamore Trail Unit 41
- 1359 Tattersall Rd Unit 71
- 1357 Tattersall Rd Unit 70
- 6066 Hackamore Trail Unit 14
- 6068 Hackamore Trail Unit 15
- 1341 Tattersall Rd Unit 62
- 6057 Hackamore Trail Unit 40
- 1339 Tattersall Rd Unit 61
- 1347 Tattersall Rd Unit 65
- 1355 Tattersall Rd Unit 69
- 1353 Tattersall Rd Unit 68
- 1351 Tattersall Rd Unit 67
- 6064 Hackamore Trail Unit 13
- 6062 Hackamore Trail Unit 12
- 1450 Hackamore Trail Unit 6
