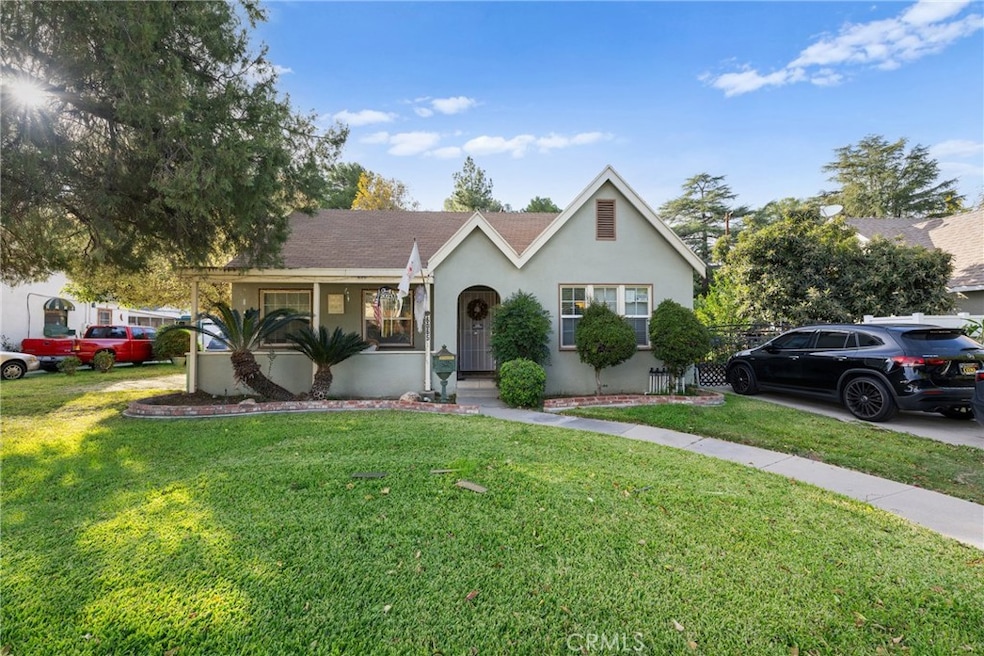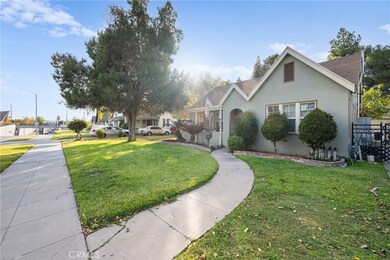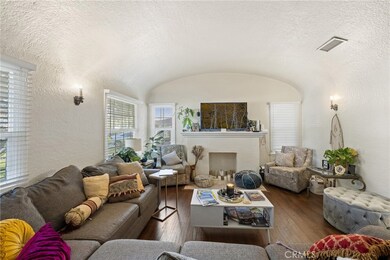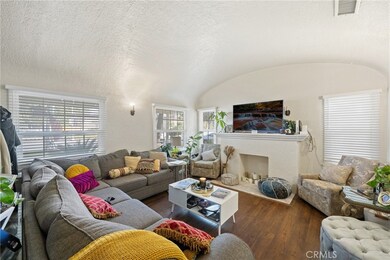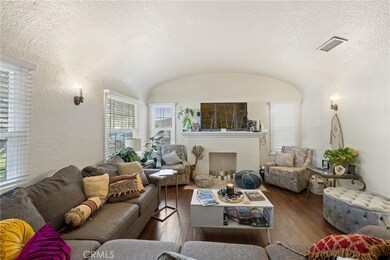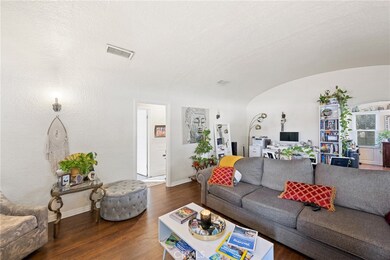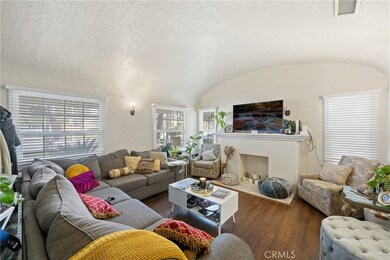
6065 Riverside Ave Riverside, CA 92506
Magnolia Center NeighborhoodHighlights
- City Lights View
- Wood Flooring
- Tudor Architecture
- Polytechnic High School Rated A-
- Main Floor Bedroom
- No HOA
About This Home
As of May 2024Highly desired and gorgeous 1927 Tudor-style home adjacent to the historical "Wood Streets" neighborhood. Two Bedrooms and one bath in the main home with wood floors throughout and ceramic tile in the kitchen and bathroom. The home boasts a barrel ceiling in the living room, whichleads directly to the arched entry into the formal dining room. French doors open to a covered patio. The third bedroom and one bathroom areseparated from the main house. Approximately 250 square is permitted! Great curb appeal, and you’ll be proud to call this home! Centrally located.The home is within minutes from the Historic Wood streets, freeways, Mount Rubidoux walking trails, Mission Inn, Downtown Riverside, The Plazashopping center, The movie Theater, Drug store, Hospital, DMV, and Riverside Community College and within a few miles to the University ofRiverside and all the courthouses. The buyer and buyer’s agent must do their due diligence and investigations and consult with all necessarythird-party experts concerning the property, including QSFT.
Last Agent to Sell the Property
NATIONAL REALTY GROUP Brokerage Phone: 951-536-2721 License #01938435 Listed on: 12/03/2023

Home Details
Home Type
- Single Family
Est. Annual Taxes
- $4,732
Year Built
- Built in 1927
Lot Details
- 7,405 Sq Ft Lot
- Density is up to 1 Unit/Acre
- Property is zoned R1
Parking
- 1 Car Garage
- Parking Available
- Front Facing Garage
- Single Garage Door
- Driveway
- Off-Street Parking
Home Design
- Tudor Architecture
- Fire Rated Drywall
- Shingle Roof
- Pre-Cast Concrete Construction
- Stucco
Interior Spaces
- 2,050 Sq Ft Home
- 1-Story Property
- Entryway
- Living Room with Fireplace
- Dining Room
- City Lights Views
Kitchen
- Electric Range
- Water Line To Refrigerator
- Dishwasher
- Laminate Countertops
- Disposal
Flooring
- Wood
- Laminate
Bedrooms and Bathrooms
- 3 Main Level Bedrooms
- 2 Full Bathrooms
- Formica Counters In Bathroom
- <<tubWithShowerToken>>
- Walk-in Shower
- Exhaust Fan In Bathroom
Laundry
- Laundry Room
- Washer Hookup
Accessible Home Design
- Doors swing in
- No Interior Steps
- More Than Two Accessible Exits
- Accessible Parking
Outdoor Features
- Covered patio or porch
Schools
- Pachappa Elementary School
- Central Middle School
- Polytechnic High School
Utilities
- Cooling System Powered By Gas
- Central Heating and Cooling System
- Natural Gas Connected
- Gas Water Heater
- Central Water Heater
- Cable TV Available
Community Details
- No Home Owners Association
- Built by Tudor
Listing and Financial Details
- Tax Lot 16
- Tax Tract Number 8
- Assessor Parcel Number 225073024
- $65 per year additional tax assessments
Ownership History
Purchase Details
Home Financials for this Owner
Home Financials are based on the most recent Mortgage that was taken out on this home.Purchase Details
Home Financials for this Owner
Home Financials are based on the most recent Mortgage that was taken out on this home.Purchase Details
Purchase Details
Home Financials for this Owner
Home Financials are based on the most recent Mortgage that was taken out on this home.Purchase Details
Home Financials for this Owner
Home Financials are based on the most recent Mortgage that was taken out on this home.Purchase Details
Home Financials for this Owner
Home Financials are based on the most recent Mortgage that was taken out on this home.Similar Homes in Riverside, CA
Home Values in the Area
Average Home Value in this Area
Purchase History
| Date | Type | Sale Price | Title Company |
|---|---|---|---|
| Grant Deed | $625,000 | Stewart Title Of California | |
| Grant Deed | -- | Stewart Title | |
| Grant Deed | $390,000 | Fidelity National Title Co | |
| Grant Deed | $333,000 | First American Title Company | |
| Interfamily Deed Transfer | -- | -- | |
| Interfamily Deed Transfer | -- | Chicago Title Insurance Co | |
| Grant Deed | $118,000 | First American Title Ins Co |
Mortgage History
| Date | Status | Loan Amount | Loan Type |
|---|---|---|---|
| Previous Owner | $593,750 | New Conventional | |
| Previous Owner | $283,000 | New Conventional | |
| Previous Owner | $292,500 | New Conventional | |
| Previous Owner | $40,000 | Commercial | |
| Previous Owner | $163,300 | Commercial | |
| Previous Owner | $105,900 | Commercial | |
| Previous Owner | $10,000 | Commercial | |
| Previous Owner | $106,200 | Commercial |
Property History
| Date | Event | Price | Change | Sq Ft Price |
|---|---|---|---|---|
| 05/15/2024 05/15/24 | Sold | $625,000 | -3.1% | $305 / Sq Ft |
| 04/03/2024 04/03/24 | Pending | -- | -- | -- |
| 02/21/2024 02/21/24 | For Sale | $645,000 | 0.0% | $315 / Sq Ft |
| 01/10/2024 01/10/24 | Pending | -- | -- | -- |
| 12/03/2023 12/03/23 | For Sale | $645,000 | +65.4% | $315 / Sq Ft |
| 03/25/2019 03/25/19 | Sold | $390,000 | -2.5% | $178 / Sq Ft |
| 12/12/2018 12/12/18 | Pending | -- | -- | -- |
| 10/12/2018 10/12/18 | For Sale | $399,999 | +2.6% | $182 / Sq Ft |
| 09/11/2018 09/11/18 | Off Market | $390,000 | -- | -- |
| 09/10/2018 09/10/18 | For Sale | $399,999 | +2.6% | $182 / Sq Ft |
| 07/20/2018 07/20/18 | Off Market | $390,000 | -- | -- |
| 07/19/2018 07/19/18 | For Sale | $399,999 | +2.6% | $182 / Sq Ft |
| 05/21/2018 05/21/18 | Off Market | $390,000 | -- | -- |
| 04/18/2018 04/18/18 | Price Changed | $399,999 | -3.6% | $182 / Sq Ft |
| 03/20/2018 03/20/18 | For Sale | $415,000 | 0.0% | $189 / Sq Ft |
| 12/09/2016 12/09/16 | Rented | $2,200 | 0.0% | -- |
| 12/09/2016 12/09/16 | Under Contract | -- | -- | -- |
| 11/28/2016 11/28/16 | Price Changed | $2,200 | -4.3% | $1 / Sq Ft |
| 10/14/2016 10/14/16 | For Rent | $2,300 | -- | -- |
Tax History Compared to Growth
Tax History
| Year | Tax Paid | Tax Assessment Tax Assessment Total Assessment is a certain percentage of the fair market value that is determined by local assessors to be the total taxable value of land and additions on the property. | Land | Improvement |
|---|---|---|---|---|
| 2023 | $4,732 | $418,155 | $80,413 | $337,742 |
| 2022 | $4,625 | $409,957 | $78,837 | $331,120 |
| 2021 | $4,566 | $401,920 | $77,292 | $324,628 |
| 2020 | $4,532 | $397,800 | $76,500 | $321,300 |
| 2019 | $4,037 | $353,381 | $106,120 | $247,261 |
| 2018 | $3,958 | $346,453 | $104,040 | $242,413 |
| 2017 | $3,888 | $339,660 | $102,000 | $237,660 |
| 2016 | $3,394 | $310,000 | $95,000 | $215,000 |
| 2015 | $3,235 | $295,000 | $90,000 | $205,000 |
| 2014 | $3,051 | $275,000 | $80,000 | $195,000 |
Agents Affiliated with this Home
-
Elena Serafin

Seller's Agent in 2024
Elena Serafin
NATIONAL REALTY GROUP
(951) 536-2721
1 in this area
43 Total Sales
-
ALFREDO LAZARTE
A
Buyer's Agent in 2024
ALFREDO LAZARTE
OneAmerica Real Estate and Mortgage
(714) 955-2939
3 in this area
23 Total Sales
-
Rony Sosa

Seller's Agent in 2019
Rony Sosa
REACTION REALTY
(951) 315-2484
68 Total Sales
-
Emily Raymond

Buyer's Agent in 2019
Emily Raymond
NEST REAL ESTATE
(909) 228-3067
1 in this area
39 Total Sales
-
Alison Everhart

Buyer Co-Listing Agent in 2019
Alison Everhart
Keller Williams Realty
(619) 994-9174
37 Total Sales
Map
Source: California Regional Multiple Listing Service (CRMLS)
MLS Number: IV23220362
APN: 225-073-024
- 6051 Riverside Ave
- 6068 Lawson Way
- 6168 Elenor St
- 6014 Elenor St
- 3520 Rosewood Place
- 3346 Sunnyside Dr
- 3728 Rosewood Place
- 5743 Magnolia Ave
- 6157 Hillary Ct
- 5571 Magnolia Ave
- 3269 Highcliff Rd
- 3909 Oakwood Place
- 3868 Linwood Place
- 6017 Brockton Ave
- 3098 Panorama Rd Unit A
- 3088 Panorama Rd Unit D
- 3096 Panorama Rd Unit A
- 3594 Castle Reagh Place
- 4356 Gardena Dr
- 5062 Magnolia Ave
