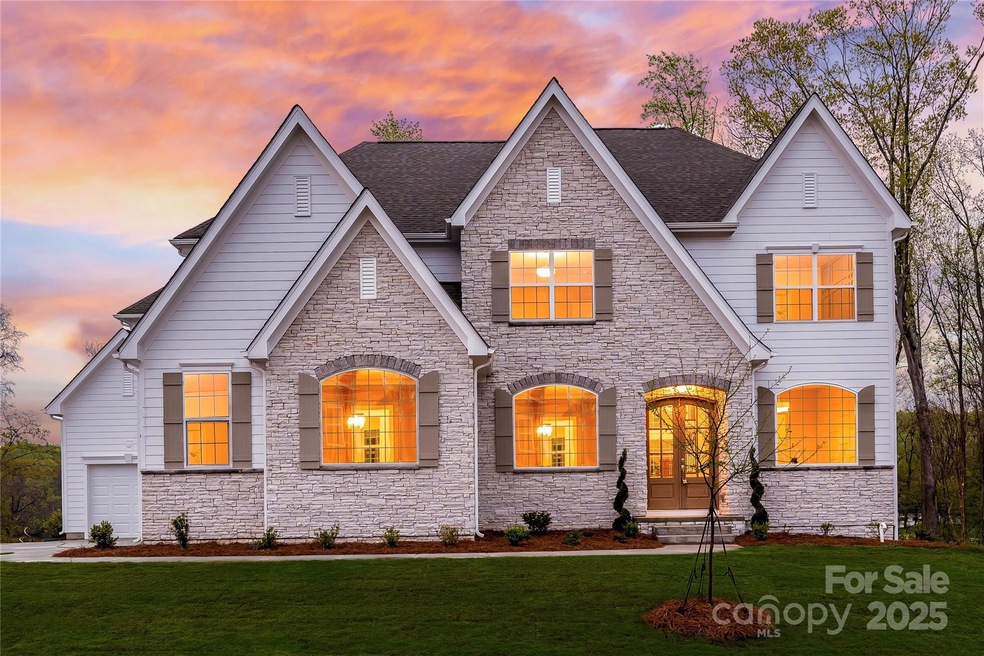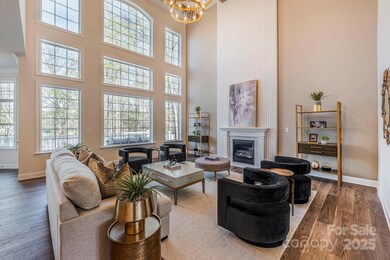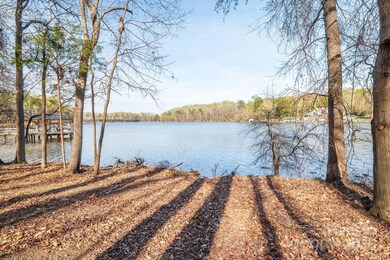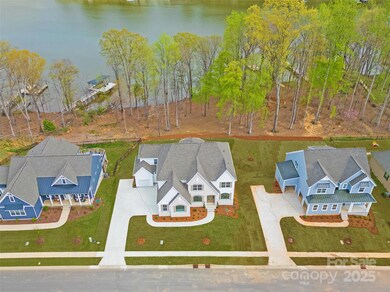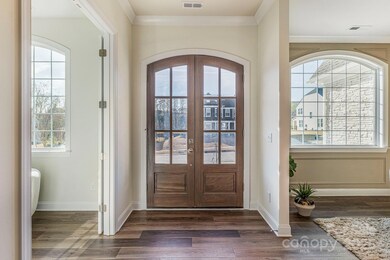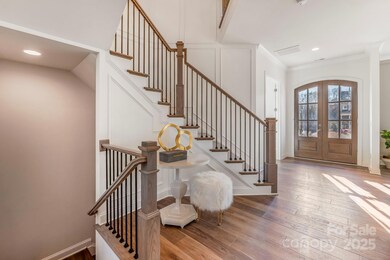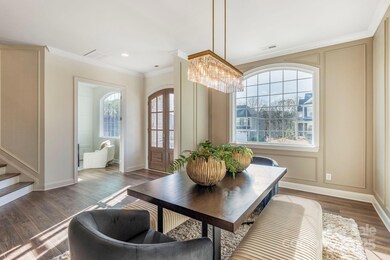
6066 Jepson Ct Charlotte, NC 28214
Dixie-Berryhill NeighborhoodHighlights
- Access To Lake
- New Construction
- Open Floorplan
- Fitness Center
- Waterfront
- Clubhouse
About This Home
As of June 2025Indulge in unparalleled luxury with this rare opportunity—a brand-new custom-built waterfront estate on Lake Wylie, offering over 100 feet of dockable shoreline. Designed for elegance and effortless lakefront living, this exceptional home provides 4,295 sq ft of thoughtfully designed space with 5 spacious bedrooms, 4.5 baths, and an expansive 2,152 sq ft unfinished basement awaiting your personal touch. Entertain effortlessly in the sophisticated two-story Family Room featuring a custom fireplace and seamlessly connected gourmet kitchen, large island, walk-in pantry, and stunning lake views. Retreat upstairs to your tranquil Owner’s Suite showcasing peaceful water vistas, a spa-like bath, and a generous $12,000 seller credit for customizing your spacious owner's closet. Three additional bedrooms upstairs each feature ensuite baths. Step directly from your deck and patio to your private lakeside haven. Community amenities include clubhouse, fitness, two pools, and more!
Last Agent to Sell the Property
ERA Live Moore Brokerage Email: johanson@rentownlive.com License #316634 Listed on: 04/03/2025

Home Details
Home Type
- Single Family
Est. Annual Taxes
- $2,338
Year Built
- Built in 2025 | New Construction
Lot Details
- Waterfront
- Wooded Lot
- Property is zoned N1-C
HOA Fees
- $122 Monthly HOA Fees
Parking
- 3 Car Attached Garage
- Driveway
Interior Spaces
- 2-Story Property
- Open Floorplan
- Wet Bar
- Built-In Features
- Insulated Windows
- Pocket Doors
- French Doors
- Mud Room
- Entrance Foyer
- Living Room with Fireplace
- Water Views
Kitchen
- Double Oven
- Gas Oven
- Gas Cooktop
- Microwave
- Dishwasher
- Kitchen Island
- Disposal
Bedrooms and Bathrooms
- Walk-In Closet
Unfinished Basement
- Walk-Out Basement
- Walk-Up Access
- Sump Pump
Outdoor Features
- Access To Lake
- Deck
- Patio
Utilities
- Cooling System Powered By Gas
- Floor Furnace
- Heating System Uses Natural Gas
Listing and Financial Details
- Assessor Parcel Number 113-356-47
Community Details
Overview
- Cusick Community Management Association, Phone Number (704) 544-7779
- The Vineyards On Lake Wylie Subdivision
- Mandatory home owners association
Amenities
- Picnic Area
- Clubhouse
Recreation
- Recreation Facilities
- Community Playground
- Fitness Center
- Community Pool
- Dog Park
Ownership History
Purchase Details
Home Financials for this Owner
Home Financials are based on the most recent Mortgage that was taken out on this home.Purchase Details
Home Financials for this Owner
Home Financials are based on the most recent Mortgage that was taken out on this home.Purchase Details
Similar Homes in Charlotte, NC
Home Values in the Area
Average Home Value in this Area
Purchase History
| Date | Type | Sale Price | Title Company |
|---|---|---|---|
| Warranty Deed | $1,775,000 | Master Title | |
| Warranty Deed | $1,775,000 | Master Title | |
| Special Warranty Deed | $360,000 | None Listed On Document | |
| Special Warranty Deed | $2,100 | Alexander Ricks Pllc |
Mortgage History
| Date | Status | Loan Amount | Loan Type |
|---|---|---|---|
| Previous Owner | $1,356,454 | New Conventional |
Property History
| Date | Event | Price | Change | Sq Ft Price |
|---|---|---|---|---|
| 06/26/2025 06/26/25 | Sold | $1,775,000 | -1.1% | $413 / Sq Ft |
| 05/09/2025 05/09/25 | Pending | -- | -- | -- |
| 05/09/2025 05/09/25 | Price Changed | $1,795,000 | -1.6% | $418 / Sq Ft |
| 04/04/2025 04/04/25 | For Sale | $1,825,000 | +21.1% | $425 / Sq Ft |
| 03/19/2025 03/19/25 | Sold | $1,507,172 | 0.0% | $350 / Sq Ft |
| 03/04/2022 03/04/22 | Pending | -- | -- | -- |
| 03/04/2022 03/04/22 | For Sale | $1,507,172 | -- | $350 / Sq Ft |
Tax History Compared to Growth
Tax History
| Year | Tax Paid | Tax Assessment Tax Assessment Total Assessment is a certain percentage of the fair market value that is determined by local assessors to be the total taxable value of land and additions on the property. | Land | Improvement |
|---|---|---|---|---|
| 2023 | $2,338 | $340,000 | $340,000 | $0 |
| 2022 | $2,914 | $325,000 | $325,000 | $0 |
Agents Affiliated with this Home
-
Johanson Sand

Seller's Agent in 2025
Johanson Sand
ERA Live Moore
(704) 345-7562
3 in this area
7 Total Sales
-
N
Seller's Agent in 2025
Non Member
NC_CanopyMLS
-
Janelle Rayford

Buyer's Agent in 2025
Janelle Rayford
Allen Tate Realtors
(704) 564-1838
2 in this area
36 Total Sales
-
Paul Stanger

Buyer's Agent in 2025
Paul Stanger
BSI Builder Services
(651) 248-8618
4 in this area
39 Total Sales
Map
Source: Canopy MLS (Canopy Realtor® Association)
MLS Number: 4236021
APN: 113-356-47
- 7058 Cloer Ct
- 6326 Jepson Ct
- 6506 Jepson Ct Unit 349
- 5930 Midsomer Rd
- 4129 Duplin Dr
- 0000 Amos Smith Rd
- 6613 Barcelona Way
- 6617 Barcelona Way
- 6701 Barcelona Way
- 6612 Barcelona Way
- 6704 Barcelona Way
- 6708 Barcelona Way
- 5523 Pamplona Way
- 4117 Bright Rd
- 2011 Merida St
- 5536 Pamplona Way
- 5540 Pamplona Way
- 4305 Bright Rd
- 4323 Bright Rd
- 3140 Seville St
