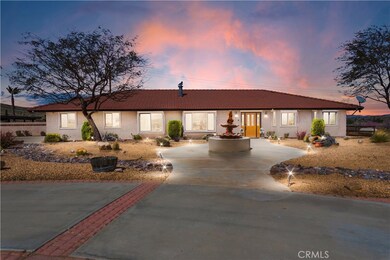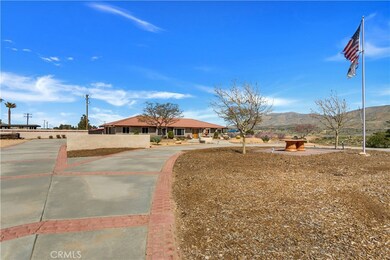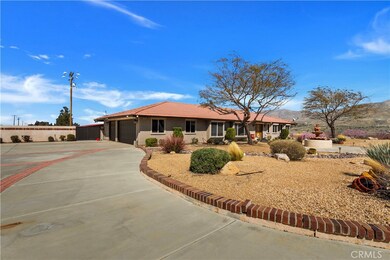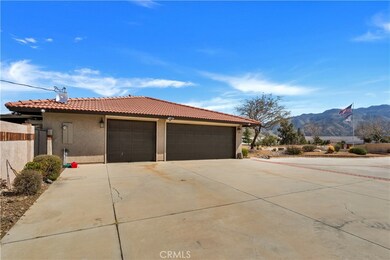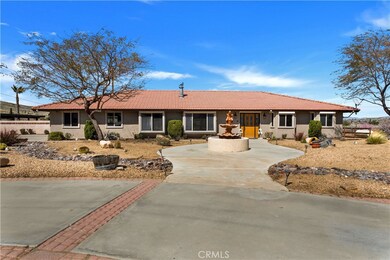
6067 Arrowhead Lake Rd Hesperia, CA 92345
Highlights
- Horse Property
- Home fronts a creek
- RV Garage
- Private Pool
- Second Garage
- River View
About This Home
As of October 2024***AMAZING Opportunity***This property is Zoned RL-5***2 SEPERATE PARCELS included in the sale, making this property 5 ACRES****Ranch Style Living with the Mojave Narrows in your back yard** PRIVATE WATER WELL, a HUGE SHOP, a Swimming POOL & Outdoor BBQ Area***This Property is FENCED with an Electric Gate Opener 25 Cameras, video monitoring & environmental shutters for the windows***
**Bring all of the toys, farm animals, family members and friends***The detached SHOP is 60x90 (5400 SQ FT)**
Last Agent to Sell the Property
RE/MAX FREEDOM Brokerage Phone: 760-887-1122 License #01840446 Listed on: 09/11/2024

Home Details
Home Type
- Single Family
Est. Annual Taxes
- $2,803
Year Built
- Built in 1989
Lot Details
- 5 Acre Lot
- Home fronts a creek
- Rural Setting
- West Facing Home
- Wrought Iron Fence
- Chain Link Fence
- Stucco Fence
- Landscaped
- Paved or Partially Paved Lot
- Density is 2-5 Units/Acre
- 0397191210000
- Property is zoned RL-5
Parking
- 12 Car Direct Access Garage
- Second Garage
- Parking Available
- Three Garage Doors
- RV Garage
Property Views
- River
- Creek or Stream
- Mountain
Home Design
- Tile Roof
Interior Spaces
- 2,200 Sq Ft Home
- 1-Story Property
- Open Floorplan
- Ceiling Fan
- Wood Burning Stove
- Shutters
- Family Room with Fireplace
- Living Room with Fireplace
- Home Security System
- Laundry Room
Kitchen
- Breakfast Area or Nook
- Eat-In Kitchen
- Gas Oven
- Dishwasher
- Granite Countertops
Bedrooms and Bathrooms
- 3 Main Level Bedrooms
- Mirrored Closets Doors
- 2 Full Bathrooms
- Dual Sinks
- Walk-in Shower
Accessible Home Design
- More Than Two Accessible Exits
Pool
- Private Pool
- Spa
Outdoor Features
- Horse Property
- Covered patio or porch
Utilities
- Central Heating and Cooling System
- 220 Volts in Garage
- Well
- Conventional Septic
Listing and Financial Details
- Assessor Parcel Number 0397191200000
Community Details
Overview
- No Home Owners Association
Recreation
- Horse Trails
- Hiking Trails
Ownership History
Purchase Details
Home Financials for this Owner
Home Financials are based on the most recent Mortgage that was taken out on this home.Purchase Details
Similar Homes in Hesperia, CA
Home Values in the Area
Average Home Value in this Area
Purchase History
| Date | Type | Sale Price | Title Company |
|---|---|---|---|
| Grant Deed | $700,000 | Ticor Title | |
| Grant Deed | $265,000 | Stewart Title |
Mortgage History
| Date | Status | Loan Amount | Loan Type |
|---|---|---|---|
| Previous Owner | $270,000 | New Conventional |
Property History
| Date | Event | Price | Change | Sq Ft Price |
|---|---|---|---|---|
| 10/25/2024 10/25/24 | Sold | $700,000 | -10.3% | $318 / Sq Ft |
| 10/03/2024 10/03/24 | Pending | -- | -- | -- |
| 09/11/2024 09/11/24 | For Sale | $780,000 | -- | $355 / Sq Ft |
Tax History Compared to Growth
Tax History
| Year | Tax Paid | Tax Assessment Tax Assessment Total Assessment is a certain percentage of the fair market value that is determined by local assessors to be the total taxable value of land and additions on the property. | Land | Improvement |
|---|---|---|---|---|
| 2024 | $2,803 | $226,314 | $40,620 | $185,694 |
| 2023 | $2,770 | $221,877 | $39,824 | $182,053 |
| 2022 | $2,708 | $217,526 | $39,043 | $178,483 |
| 2021 | $2,658 | $213,260 | $38,277 | $174,983 |
| 2020 | $1,074 | $211,074 | $37,885 | $173,189 |
| 2019 | $2,577 | $206,935 | $37,142 | $169,793 |
| 2018 | $2,375 | $202,878 | $36,414 | $166,464 |
| 2017 | $2,335 | $198,900 | $35,700 | $163,200 |
| 2016 | $2,262 | $194,614 | $16,170 | $178,444 |
| 2015 | $2,235 | $191,691 | $15,927 | $175,764 |
| 2014 | $2,207 | $187,936 | $15,615 | $172,321 |
Agents Affiliated with this Home
-
Kimberly Jarrard

Seller's Agent in 2024
Kimberly Jarrard
RE/MAX
(760) 887-1122
530 Total Sales
-
Desiree Majewski

Buyer's Agent in 2024
Desiree Majewski
Realty ONE Group Empire
(760) 403-3496
13 Total Sales
Map
Source: California Regional Multiple Listing Service (CRMLS)
MLS Number: HD24188714
APN: 0397-191-20
- 5772 Arrowhead Lake Rd
- 6367 Arrowhead Lake Rd
- 6800 Arrowhead Lake Rd
- 6719 Deep Creek Rd
- 17784 Mckenzie Ct
- 0 Happy Valley Rd Unit HD25118036
- 6438 Windy Trail Ave
- 17626 Crabtree Meadows
- 17581 Crabtree Meadows
- 17596 Crabtree Meadows
- 17609 Crabtree Meadows
- 17606 Crabtree Meadows
- 17570 Crabtree Meadows
- 17496 Bear Creek
- 17496 Bear Creek
- 17496 Bear Creek
- 18619 Ranchero Rd
- 18363 Ranchero Rd
- 17394 Whiskey Meadows
- 6345 Marion Mountain

