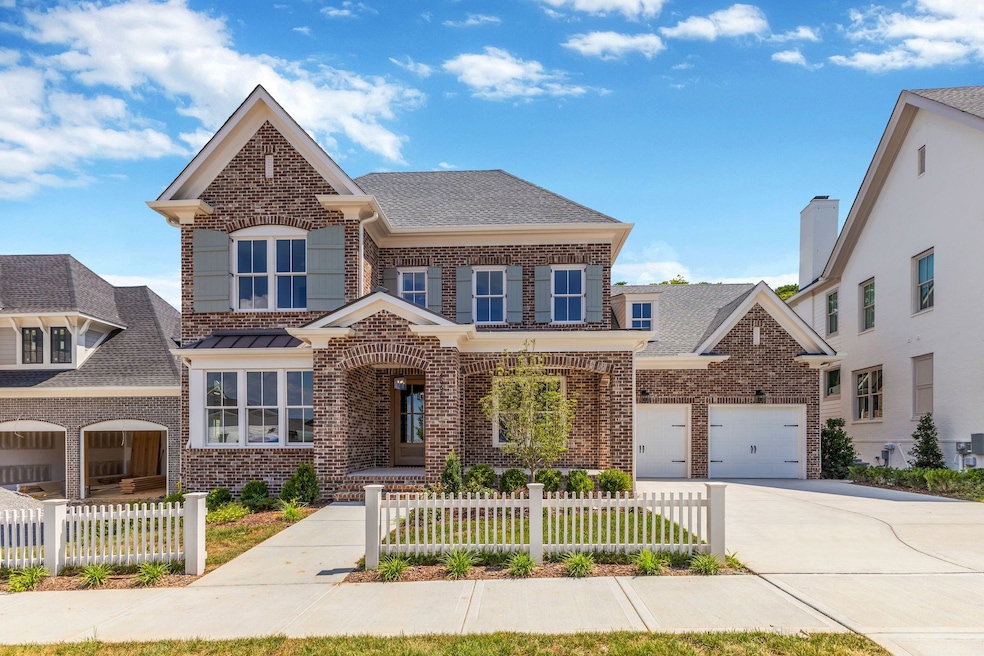
6067 Congress Dr Franklin, TN 37064
Southall NeighborhoodEstimated payment $18,418/month
Highlights
- Golf Course Community
- Fitness Center
- Deck
- Pearre Creek Elementary School Rated A
- Clubhouse
- Wooded Lot
About This Home
NEW~ READY NOW~ Ford Classic Homes; European Style Exterior~7BR, 6Full Baths, ONE Half Baths~ Beautiful Spiral Staircase w/ 2 Story Foyer, and extending into basement~ Great Room w/ fireplace & ceiling detail, opening into Kitchen and Breakfast Nook~ Butlers Pantry connects the Kitchen to the Formal Dining Room~ Spacious 2nd floor Bonus Room~ Media Room and Game Room in the basement~ Plenty of outdoor space w/ grilling station on the deck~ 3- Car Garage.
Listing Agent
Westhaven Realty Brokerage Phone: 6155339271 License # 274961 Listed on: 07/30/2025
Home Details
Home Type
- Single Family
Year Built
- Built in 2025
Lot Details
- Wooded Lot
HOA Fees
- $266 Monthly HOA Fees
Parking
- 3 Car Attached Garage
Home Design
- Traditional Architecture
- Brick Exterior Construction
- Shingle Roof
Interior Spaces
- Property has 3 Levels
- 2 Fireplaces
- Wood Burning Fireplace
- Great Room
- Separate Formal Living Room
- Finished Basement
- Basement Fills Entire Space Under The House
Kitchen
- Double Oven
- Microwave
- Dishwasher
- Disposal
Flooring
- Carpet
- Tile
Bedrooms and Bathrooms
- 7 Bedrooms | 2 Main Level Bedrooms
- Walk-In Closet
Outdoor Features
- Deck
- Porch
Schools
- Pearre Creek Elementary School
- Hillsboro Elementary/ Middle School
- Independence High School
Utilities
- Cooling Available
- Central Heating
- Heating System Uses Natural Gas
Listing and Financial Details
- Property Available on 7/16/25
- Tax Lot 2667
- Assessor Parcel Number 094077J C 02800 00005077K
Community Details
Overview
- $2,185 One-Time Secondary Association Fee
- Westhaven Subdivision
Amenities
- Clubhouse
Recreation
- Golf Course Community
- Tennis Courts
- Fitness Center
- Community Pool
- Park
Map
Home Values in the Area
Average Home Value in this Area
Property History
| Date | Event | Price | Change | Sq Ft Price |
|---|---|---|---|---|
| 07/30/2025 07/30/25 | For Sale | $2,803,455 | -- | $476 / Sq Ft |
Similar Homes in Franklin, TN
Source: Realtracs
MLS Number: 2963730
- 6042 Congress Dr
- 5024 Congress Dr
- 6079 Congress Dr
- 6061 Congress Dr
- 2001 Erwin St
- 1055 Beckwith St
- 1231 Championship Blvd
- 3013 Conar St
- 1101 Championship Blvd
- 1107 Championship Blvd
- 1113 Championship Blvd
- 1119 Championship Blvd
- 1125 Championship Blvd
- 1131 Championship Blvd
- 1137 Championship Blvd
- 5031 Congress Dr
- 1106 Championship Blvd
- 1007 Championship Blvd
- 1019 Championship Blvd
- 1039 Championship Blvd
- 604 Watermark Way
- 400 Ripley Ln
- 3140 Langley Dr
- 665 Springlake Dr
- 143 Gardenia Way
- 125 Addison Ave
- 3179 Boyd Mill Ave
- 511 Tywater Crossing Blvd
- 458 Wiregrass Ln
- 1101 Downs Blvd Unit 151
- 1101 Downs Blvd Unit 277
- 1101 Downs Blvd Unit 302
- 1101 Downs Blvd Unit 265
- 7209 Bonterra Dr
- 2056 Township Dr
- 1422 W Main St
- 503 Green Acres Dr
- 418 Boyd Mill Ave
- 333 11th Ave N
- 113 Magnolia Dr






