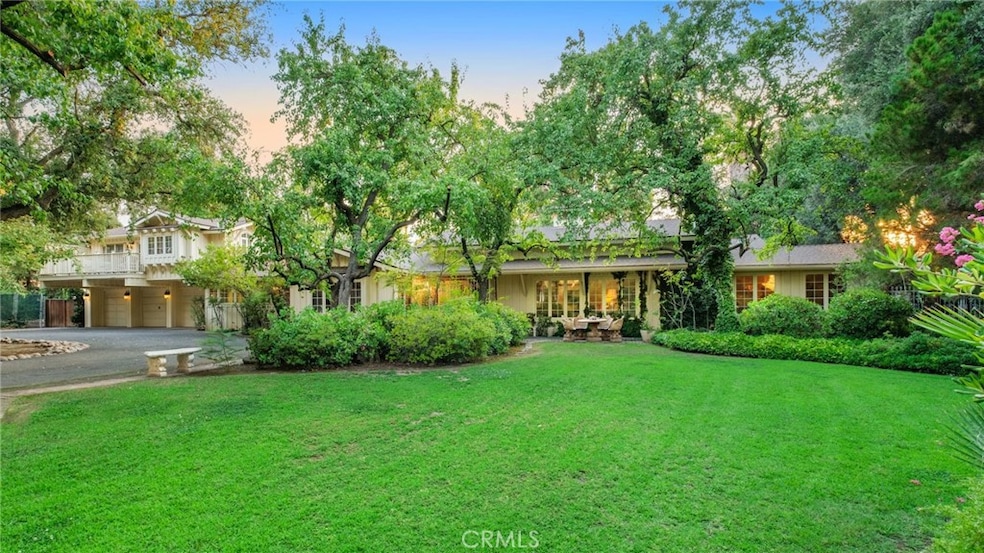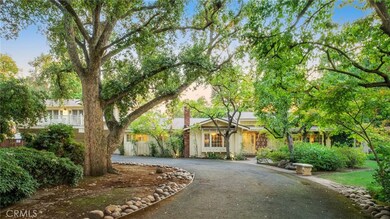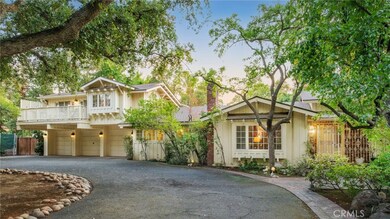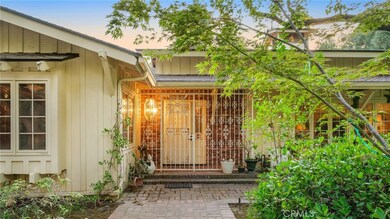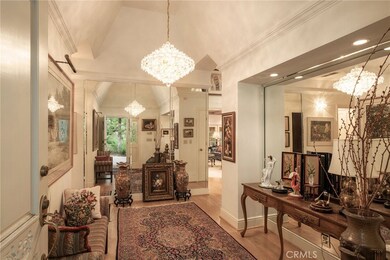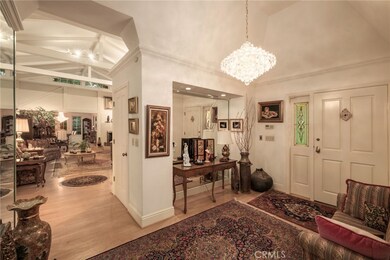
6069 N Van Ness Blvd Fresno, CA 93711
Van Ness Extension NeighborhoodEstimated payment $9,015/month
Highlights
- Wine Cellar
- 1.18 Acre Lot
- Main Floor Primary Bedroom
- In Ground Pool
- Maid or Guest Quarters
- No HOA
About This Home
Welcome to the hideaway! Entering through the security gate, you'll be amazed at the park like setting of this amazing property sitting on 1.25 acres on Van Ness extension. This ranch style gem has such charm and personality. Beautifully maintained over the years, the open layout draws you in as you enter the front door. The spacious living room to the right with elevated ceilings allows for conversation before heading to the formal dining area beyond. The kitchen has an open plan with a built in Sub Zero refrigerator and freezer. It opens up to a family room that is perfect for entertaining! Speaking of entertaining, head on down to the amazing wine cellar! Approximately 200 square feet of wine racks and tasting area with a wet bar. Imagine wine tasting with your friends surrounded by the beautiful woodwork. The mature landscaping in the back yard affords you the privacy you want as you relax in your pool. Replastered in 2023, it is perfect for swimming laps or just cooling off on a hot summer day. Also in the backyard is a great little shack that can be your own little she shack or man cave 3 bedrooms, plus an office. All of the bedrooms and the office have a designated bathroom, and the approximately 800 sq foot third bedroom over the garage has a kitchenette and its own private entrance. This is such an amazing opportunity to live in such a beautiful part of Fresno.
Last Listed By
Realty Concepts, Ltd. Brokerage Phone: 559-360-6793 License #01467874 Listed on: 02/07/2025

Home Details
Home Type
- Single Family
Est. Annual Taxes
- $10,518
Year Built
- Built in 1956
Lot Details
- 1.18 Acre Lot
- Density is up to 1 Unit/Acre
- Property is zoned R1EH
Parking
- 2 Car Attached Garage
Interior Spaces
- 3,026 Sq Ft Home
- 2-Story Property
- Beamed Ceilings
- Wine Cellar
- Living Room with Fireplace
- Home Office
- Library with Fireplace
- Neighborhood Views
- Laundry Room
- Basement
Bedrooms and Bathrooms
- 4 Bedrooms | 2 Main Level Bedrooms
- Primary Bedroom on Main
- Maid or Guest Quarters
- 3 Full Bathrooms
Outdoor Features
- In Ground Pool
- Balcony
Location
- Urban Location
Utilities
- Cooling System Powered By Gas
- Central Air
Community Details
- No Home Owners Association
Listing and Financial Details
- Tax Lot 39
- Assessor Parcel Number 40620208
Map
Home Values in the Area
Average Home Value in this Area
Tax History
| Year | Tax Paid | Tax Assessment Tax Assessment Total Assessment is a certain percentage of the fair market value that is determined by local assessors to be the total taxable value of land and additions on the property. | Land | Improvement |
|---|---|---|---|---|
| 2023 | $10,518 | $834,235 | $319,006 | $515,229 |
| 2022 | $10,187 | $817,878 | $312,751 | $505,127 |
| 2021 | $9,904 | $801,842 | $306,619 | $495,223 |
| 2020 | $9,863 | $793,621 | $303,475 | $490,146 |
| 2019 | $9,477 | $778,061 | $297,525 | $480,536 |
| 2018 | $9,270 | $762,806 | $291,692 | $471,114 |
| 2017 | $9,025 | $747,850 | $285,973 | $461,877 |
| 2016 | $8,720 | $733,187 | $280,366 | $452,821 |
| 2015 | $8,586 | $722,175 | $276,155 | $446,020 |
| 2014 | $8,422 | $708,030 | $270,746 | $437,284 |
Property History
| Date | Event | Price | Change | Sq Ft Price |
|---|---|---|---|---|
| 05/28/2025 05/28/25 | Price Changed | $1,449,900 | +5.4% | $479 / Sq Ft |
| 05/21/2025 05/21/25 | Sold | $1,375,000 | -5.2% | $454 / Sq Ft |
| 03/03/2025 03/03/25 | For Sale | $1,449,900 | 0.0% | $479 / Sq Ft |
| 02/28/2025 02/28/25 | Off Market | $1,449,900 | -- | -- |
| 02/26/2025 02/26/25 | Pending | -- | -- | -- |
| 02/07/2025 02/07/25 | For Sale | $1,449,900 | -- | $479 / Sq Ft |
Purchase History
| Date | Type | Sale Price | Title Company |
|---|---|---|---|
| Quit Claim Deed | -- | None Listed On Document | |
| Interfamily Deed Transfer | -- | None Available |
Mortgage History
| Date | Status | Loan Amount | Loan Type |
|---|---|---|---|
| Previous Owner | $500,000 | Credit Line Revolving |
Similar Homes in Fresno, CA
Source: California Regional Multiple Listing Service (CRMLS)
MLS Number: FR25028831
APN: 406-202-08
- 6054 N Woodson Ave
- 6054 N Kavanagh Ave
- 2315 W Celeste Ave
- 6043 N Forkner Ave
- 5661 N Sequoia Ave
- 2460 W Browning Ave
- 5731 N Briarwood Ave
- 2542 W Ellery Ave
- 5749 N Monte Ave Unit 2
- 2110 W Rue st Michel
- 5520 N Woodson Ave
- 2693 W Browning Ave
- 2112 W Juliet Way
- 850 N Sequoia Dr
- 1785 W Calimyrna Ave Unit A
- 2707 W Menlo Ave
- 5385 N Van Ness Blvd
- 2589 W Barstow Ave
- 1709 W Calimyrna Ave Unit B
- 2698 W Barstow Ave
