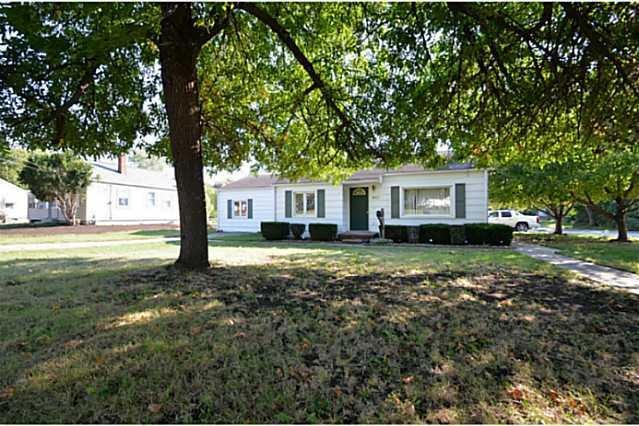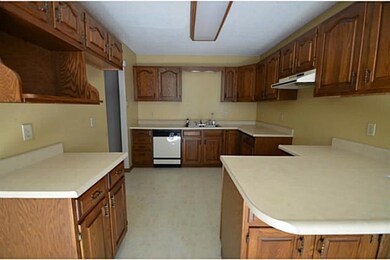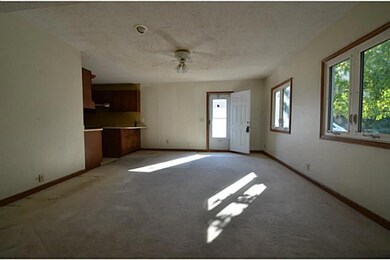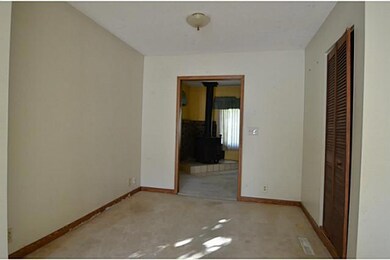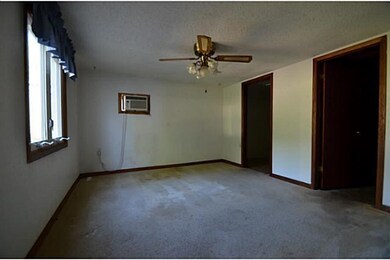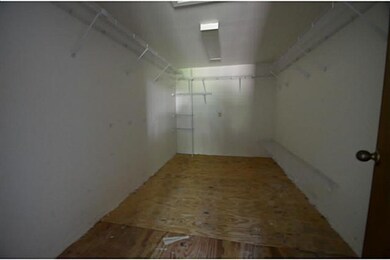
607 1st Ave S Altoona, IA 50009
Estimated Value: $265,500
Highlights
- Ranch Style House
- Formal Dining Room
- Eat-In Kitchen
- 1 Fireplace
- Shades
- 5-minute walk to Haines Park
About This Home
As of April 2014Good ranch home with a lot of square feet. This home features: open kitchen area to dining room, living room with wood burner, good sized master with walk-in closet, and a two car garage. This is a Fannie Mae property. Purchase this property for as little as 5% down, no mortgage insurance required, and no appraisal requested SAVES YOU HUNDREDS with HomePath Financing! Eligibility restrictions apply.
Home Details
Home Type
- Single Family
Year Built
- Built in 1948
Lot Details
- 0.4 Acre Lot
- Property is zoned R-2
Home Design
- Ranch Style House
- Frame Construction
- Asphalt Shingled Roof
Interior Spaces
- 1,738 Sq Ft Home
- 1 Fireplace
- Shades
- Drapes & Rods
- Family Room
- Formal Dining Room
- Crawl Space
Kitchen
- Eat-In Kitchen
- Dishwasher
Flooring
- Carpet
- Vinyl
Bedrooms and Bathrooms
- 3 Main Level Bedrooms
- 1 Full Bathroom
Parking
- 2 Car Detached Garage
- Driveway
Utilities
- Forced Air Heating and Cooling System
Listing and Financial Details
- Assessor Parcel Number 17100349000000
Ownership History
Purchase Details
Purchase Details
Home Financials for this Owner
Home Financials are based on the most recent Mortgage that was taken out on this home.Purchase Details
Purchase Details
Purchase Details
Home Financials for this Owner
Home Financials are based on the most recent Mortgage that was taken out on this home.Similar Homes in Altoona, IA
Home Values in the Area
Average Home Value in this Area
Purchase History
| Date | Buyer | Sale Price | Title Company |
|---|---|---|---|
| City Of Altoona | $2,000 | None Listed On Document | |
| Brown Inga Ellen Clayton | $72,400 | Servicelink | |
| Federal National Mortgage Association | -- | None Available | |
| Green Tree Servicing Llc | $117,604 | None Available | |
| Germann James G | $103,000 | -- |
Mortgage History
| Date | Status | Borrower | Loan Amount |
|---|---|---|---|
| Previous Owner | Brown Inga Ellen Clayton | $200,000 | |
| Previous Owner | Brown Inga | $150,590 | |
| Previous Owner | Brown Inga Ellen Clayton | $57,920 | |
| Previous Owner | Germann James G | $101,660 |
Property History
| Date | Event | Price | Change | Sq Ft Price |
|---|---|---|---|---|
| 04/25/2014 04/25/14 | Sold | $72,400 | -27.4% | $42 / Sq Ft |
| 04/25/2014 04/25/14 | Pending | -- | -- | -- |
| 09/24/2013 09/24/13 | For Sale | $99,750 | -- | $57 / Sq Ft |
Tax History Compared to Growth
Tax History
| Year | Tax Paid | Tax Assessment Tax Assessment Total Assessment is a certain percentage of the fair market value that is determined by local assessors to be the total taxable value of land and additions on the property. | Land | Improvement |
|---|---|---|---|---|
| 2022 | $3,334 | $205,400 | $45,400 | $160,000 |
| 2021 | $3,334 | $205,400 | $45,400 | $160,000 |
| 2020 | $3,276 | $186,400 | $40,900 | $145,500 |
| 2019 | $2,910 | $186,400 | $40,900 | $145,500 |
| 2018 | $2,910 | $166,000 | $35,900 | $130,100 |
| 2017 | $2,980 | $166,000 | $35,900 | $130,100 |
| 2016 | $3,260 | $155,900 | $33,100 | $122,800 |
| 2015 | $3,260 | $148,000 | $33,100 | $114,900 |
| 2014 | $2,970 | $133,200 | $30,700 | $102,500 |
Agents Affiliated with this Home
-
Brandon Johnson

Seller's Agent in 2014
Brandon Johnson
RE/MAX
(515) 554-5718
5 in this area
165 Total Sales
-
Penny Harrison

Buyer's Agent in 2014
Penny Harrison
RE/MAX
(515) 202-0166
3 in this area
101 Total Sales
Map
Source: Des Moines Area Association of REALTORS®
MLS Number: 425216
APN: 171-00349000000
- 604 1st Ave S
- 701 2nd Ave SE
- 506 2nd Ave SW
- 204 6th St SW
- 104 4th St SW
- 203 4th St SE
- 115 9th St SE
- 209 4th St SE
- 400 4th St SE
- 302 3rd Ave SW
- 509 5th St SE
- 706 7th Ave SE
- 304 11th St SE
- 206 5th Ave SW
- 528 Kelsey Ln Unit 11
- 544 Kelsey Ln Unit 22
- 548 Kelsey Ln Unit 19
- 545 Maggie Ln Unit 24
- 3424 5th Ave SE
- 3418 5th Ave SE
