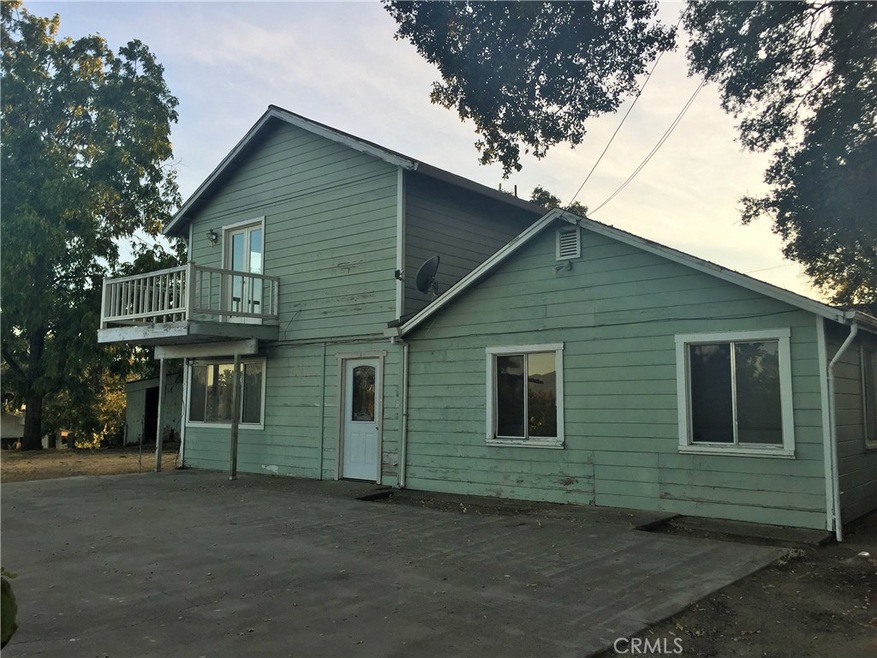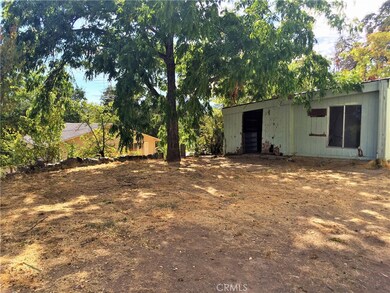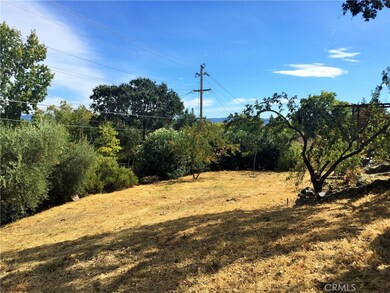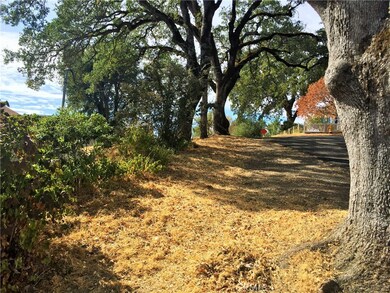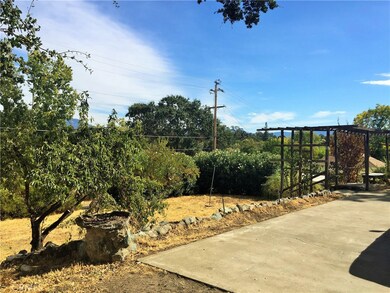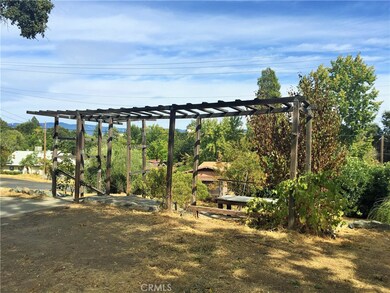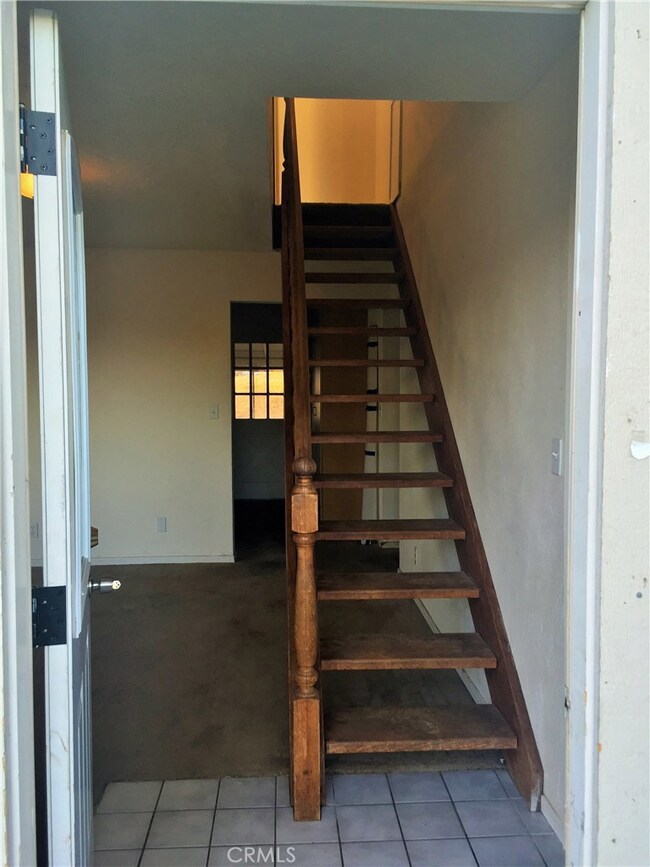
607 1st St Lakeport, CA 95453
Highlights
- Primary Bedroom Suite
- 0.41 Acre Lot
- Traditional Architecture
- Clear Lake High School Rated A-
- Mountain View
- 4-minute walk to County of Lake-Parks & Recreation-County? Add to Favorites
About This Home
As of October 2019Great downtown location with a large 17000+ square foot corner lot. The house is 1603 square feet with master suite upstairs that encompasses the entire floor. Stone hardscape in the yard terraces property into two level yards. Large shop area would work well for wood work or auto mechanics space. Great Mount Konocti view from Master bedroom balcony.
Last Agent to Sell the Property
Century 21 Epic License #01296865 Listed on: 09/30/2017

Home Details
Home Type
- Single Family
Est. Annual Taxes
- $4,345
Year Built
- Built in 1966
Lot Details
- 0.41 Acre Lot
- East Facing Home
- Corner Lot
- Irregular Lot
- Private Yard
- Density is up to 1 Unit/Acre
Home Design
- Traditional Architecture
- Cosmetic Repairs Needed
- Fixer Upper
- Slab Foundation
- Frame Construction
- Composition Roof
- Wood Siding
Interior Spaces
- 1,603 Sq Ft Home
- 2-Story Property
- Ceiling Fan
- Family Room Off Kitchen
- Mountain Views
Kitchen
- Eat-In Kitchen
- Electric Range
Flooring
- Carpet
- Laminate
- Tile
- Vinyl
Bedrooms and Bathrooms
- 3 Bedrooms | 2 Main Level Bedrooms
- Primary Bedroom Suite
- Walk-In Closet
- 2 Full Bathrooms
- Dual Vanity Sinks in Primary Bathroom
- Bathtub with Shower
- Multiple Shower Heads
- Walk-in Shower
Laundry
- Laundry Room
- Dryer
Home Security
- Carbon Monoxide Detectors
- Fire and Smoke Detector
Parking
- 4 Open Parking Spaces
- 4 Parking Spaces
- Parking Available
- Workshop in Garage
- Side by Side Parking
- Driveway Level
- Paved Parking
- RV Potential
Outdoor Features
- Balcony
- Patio
- Separate Outdoor Workshop
- Shed
Location
- Suburban Location
Utilities
- Space Heater
- Heating System Uses Kerosene
- 220 Volts in Kitchen
- Satellite Dish
Community Details
- No Home Owners Association
- Laundry Facilities
Listing and Financial Details
- Assessor Parcel Number 0252920100
Ownership History
Purchase Details
Home Financials for this Owner
Home Financials are based on the most recent Mortgage that was taken out on this home.Purchase Details
Home Financials for this Owner
Home Financials are based on the most recent Mortgage that was taken out on this home.Purchase Details
Home Financials for this Owner
Home Financials are based on the most recent Mortgage that was taken out on this home.Purchase Details
Home Financials for this Owner
Home Financials are based on the most recent Mortgage that was taken out on this home.Similar Homes in Lakeport, CA
Home Values in the Area
Average Home Value in this Area
Purchase History
| Date | Type | Sale Price | Title Company |
|---|---|---|---|
| Grant Deed | $340,000 | Fidelity National Title | |
| Grant Deed | -- | Fidelity National Title | |
| Grant Deed | $230,000 | First American Title | |
| Interfamily Deed Transfer | -- | Fidelity National Title |
Mortgage History
| Date | Status | Loan Amount | Loan Type |
|---|---|---|---|
| Closed | $316,000 | New Conventional | |
| Closed | $272,000 | New Conventional | |
| Previous Owner | $139,190 | New Conventional | |
| Previous Owner | $180,000 | Purchase Money Mortgage | |
| Previous Owner | $152,000 | Stand Alone Refi Refinance Of Original Loan | |
| Previous Owner | $25,000 | Unknown |
Property History
| Date | Event | Price | Change | Sq Ft Price |
|---|---|---|---|---|
| 10/31/2019 10/31/19 | Sold | $340,000 | -2.6% | $167 / Sq Ft |
| 09/16/2019 09/16/19 | Pending | -- | -- | -- |
| 09/04/2019 09/04/19 | For Sale | $349,000 | 0.0% | $171 / Sq Ft |
| 12/15/2018 12/15/18 | Rented | $1,500 | 0.0% | -- |
| 12/11/2018 12/11/18 | Under Contract | -- | -- | -- |
| 12/03/2018 12/03/18 | Price Changed | $1,500 | -11.8% | $1 / Sq Ft |
| 11/09/2018 11/09/18 | For Rent | $1,700 | 0.0% | -- |
| 11/17/2017 11/17/17 | Sold | $225,000 | -10.0% | $140 / Sq Ft |
| 10/04/2017 10/04/17 | Pending | -- | -- | -- |
| 09/30/2017 09/30/17 | For Sale | $249,900 | -- | $156 / Sq Ft |
Tax History Compared to Growth
Tax History
| Year | Tax Paid | Tax Assessment Tax Assessment Total Assessment is a certain percentage of the fair market value that is determined by local assessors to be the total taxable value of land and additions on the property. | Land | Improvement |
|---|---|---|---|---|
| 2024 | $4,345 | $364,544 | $117,940 | $246,604 |
| 2023 | $4,271 | $357,397 | $115,628 | $241,769 |
| 2022 | $4,203 | $350,390 | $113,361 | $237,029 |
| 2021 | $4,171 | $343,521 | $111,139 | $232,382 |
| 2020 | $4,038 | $340,000 | $110,000 | $230,000 |
| 2019 | $2,366 | $223,992 | $102,000 | $121,992 |
| 2018 | $2,587 | $219,600 | $100,000 | $119,600 |
| 2017 | $2,173 | $180,000 | $90,000 | $90,000 |
| 2016 | $2,159 | $180,000 | $90,000 | $90,000 |
| 2015 | -- | $180,000 | $90,000 | $90,000 |
| 2014 | $2,047 | $180,000 | $90,000 | $90,000 |
Agents Affiliated with this Home
-
Mara Eichelmann

Seller's Agent in 2019
Mara Eichelmann
Sotheby's International Realty
(707) 485-2922
5 in this area
116 Total Sales
-
M
Buyer's Agent in 2019
Michael Crawford
Country Air Properties
-
Michelle Romero

Seller's Agent in 2017
Michelle Romero
Century 21 Epic
(707) 529-2961
44 Total Sales
Map
Source: California Regional Multiple Listing Service (CRMLS)
MLS Number: LC17225612
APN: 025-292-010-000
- 435 Armstrong St
- 944 First St
- 275 Armstrong St
- 1025 Armstrong St
- 1025 Martin St Unit 2
- 1025 Martin St Unit 13
- 1025 Martin St Unit 46
- 301 N High St
- 580 Fifth St
- 130 Armstrong St
- 255 Orchard St
- 201 S Main St
- 785 Sixth St
- 220 4th St
- 455 N Forbes St
- 101 Park St
- 302 N Main St
- 940 Sixth St
- 790 Manzanita St
- 945 Central Park Ave
