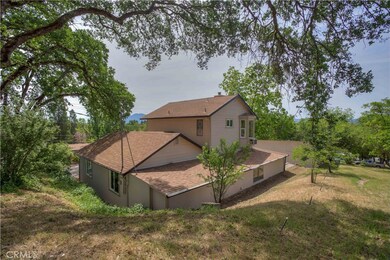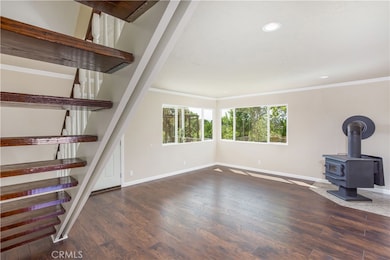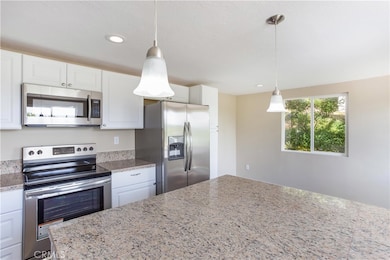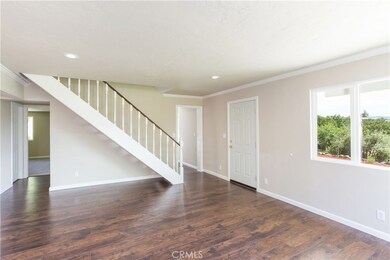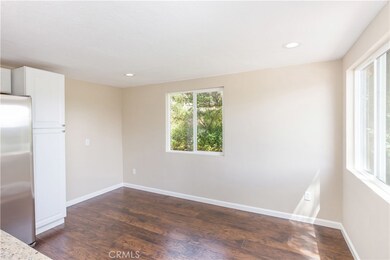
607 1st St Lakeport, CA 95453
Highlights
- Primary Bedroom Suite
- Lake View
- 0.41 Acre Lot
- Clear Lake High School Rated A-
- Updated Kitchen
- 4-minute walk to County of Lake-Parks & Recreation-County? Add to Favorites
About This Home
As of October 2019Gorgeous home inside out with brand new heating and cooling system. Set on a large corner lot, this home was recently restored to its original beauty with high quality finishes, so it looks and feels like new! Master suite with scenic view balcony + 3 other rooms, 2 baths. Brand new kitchen with granite counters and stainless steel appliances, large washroom, detached carport & shop. Located only a couple of blocks away from downtown shops, schools and restaurants in a family friendly neighborhood. With a lot of extra room for parking a boat or even an RV.
Last Agent to Sell the Property
Sotheby's International Realty License #01987875 Listed on: 09/04/2019

Last Buyer's Agent
Michael Crawford
Country Air Properties License #01190645
Home Details
Home Type
- Single Family
Est. Annual Taxes
- $4,345
Year Built
- Built in 1966
Lot Details
- 0.41 Acre Lot
- Rural Setting
- Drip System Landscaping
- Corner Lot
- Paved or Partially Paved Lot
- Front Yard Sprinklers
- Wooded Lot
- Private Yard
- Lawn
- Garden
Property Views
- Lake
- Woods
- Neighborhood
Home Design
- Cottage
- Turnkey
- Wood Product Walls
- Fire Rated Drywall
- Common Roof
- Wood Siding
Interior Spaces
- 2,038 Sq Ft Home
- 2-Story Property
- Crown Molding
- Two Story Ceilings
- Ceiling Fan
- Recessed Lighting
- Wood Burning Stove
- Double Pane Windows
- Stained Glass
- Insulated Doors
- Family Room with Fireplace
- Family Room Off Kitchen
- Bonus Room
Kitchen
- Updated Kitchen
- Breakfast Area or Nook
- Breakfast Bar
- Electric Cooktop
- Dishwasher
- Kitchen Island
- Granite Countertops
Flooring
- Wood
- Carpet
Bedrooms and Bathrooms
- 3 Main Level Bedrooms
- Primary Bedroom Suite
- Multi-Level Bedroom
- Converted Bedroom
- Walk-In Closet
- Remodeled Bathroom
- Maid or Guest Quarters
- 2 Full Bathrooms
- Stone Bathroom Countertops
- Bidet
- Dual Vanity Sinks in Primary Bathroom
- Bathtub with Shower
- Walk-in Shower
Laundry
- Laundry Room
- Washer and Electric Dryer Hookup
Parking
- 2 Parking Spaces
- 2 Detached Carport Spaces
- Parking Available
- Gravel Driveway
- Paved Parking
- RV Potential
Accessible Home Design
- More Than Two Accessible Exits
- Entry Slope Less Than 1 Foot
- Accessible Parking
Outdoor Features
- Balcony
- Deck
- Concrete Porch or Patio
- Separate Outdoor Workshop
- Outdoor Grill
Location
- Property is near a park
- Property is near public transit
Utilities
- Cooling Available
- Heating Available
Community Details
- No Home Owners Association
Listing and Financial Details
- Assessor Parcel Number 0252920100
Ownership History
Purchase Details
Home Financials for this Owner
Home Financials are based on the most recent Mortgage that was taken out on this home.Purchase Details
Home Financials for this Owner
Home Financials are based on the most recent Mortgage that was taken out on this home.Purchase Details
Home Financials for this Owner
Home Financials are based on the most recent Mortgage that was taken out on this home.Purchase Details
Home Financials for this Owner
Home Financials are based on the most recent Mortgage that was taken out on this home.Similar Homes in Lakeport, CA
Home Values in the Area
Average Home Value in this Area
Purchase History
| Date | Type | Sale Price | Title Company |
|---|---|---|---|
| Grant Deed | $340,000 | Fidelity National Title | |
| Grant Deed | -- | Fidelity National Title | |
| Grant Deed | $230,000 | First American Title | |
| Interfamily Deed Transfer | -- | Fidelity National Title |
Mortgage History
| Date | Status | Loan Amount | Loan Type |
|---|---|---|---|
| Closed | $316,000 | New Conventional | |
| Closed | $272,000 | New Conventional | |
| Previous Owner | $139,190 | New Conventional | |
| Previous Owner | $180,000 | Purchase Money Mortgage | |
| Previous Owner | $152,000 | Stand Alone Refi Refinance Of Original Loan | |
| Previous Owner | $25,000 | Unknown |
Property History
| Date | Event | Price | Change | Sq Ft Price |
|---|---|---|---|---|
| 10/31/2019 10/31/19 | Sold | $340,000 | -2.6% | $167 / Sq Ft |
| 09/16/2019 09/16/19 | Pending | -- | -- | -- |
| 09/04/2019 09/04/19 | For Sale | $349,000 | 0.0% | $171 / Sq Ft |
| 12/15/2018 12/15/18 | Rented | $1,500 | 0.0% | -- |
| 12/11/2018 12/11/18 | Under Contract | -- | -- | -- |
| 12/03/2018 12/03/18 | Price Changed | $1,500 | -11.8% | $1 / Sq Ft |
| 11/09/2018 11/09/18 | For Rent | $1,700 | 0.0% | -- |
| 11/17/2017 11/17/17 | Sold | $225,000 | -10.0% | $140 / Sq Ft |
| 10/04/2017 10/04/17 | Pending | -- | -- | -- |
| 09/30/2017 09/30/17 | For Sale | $249,900 | -- | $156 / Sq Ft |
Tax History Compared to Growth
Tax History
| Year | Tax Paid | Tax Assessment Tax Assessment Total Assessment is a certain percentage of the fair market value that is determined by local assessors to be the total taxable value of land and additions on the property. | Land | Improvement |
|---|---|---|---|---|
| 2024 | $4,345 | $364,544 | $117,940 | $246,604 |
| 2023 | $4,271 | $357,397 | $115,628 | $241,769 |
| 2022 | $4,203 | $350,390 | $113,361 | $237,029 |
| 2021 | $4,171 | $343,521 | $111,139 | $232,382 |
| 2020 | $4,038 | $340,000 | $110,000 | $230,000 |
| 2019 | $2,366 | $223,992 | $102,000 | $121,992 |
| 2018 | $2,587 | $219,600 | $100,000 | $119,600 |
| 2017 | $2,173 | $180,000 | $90,000 | $90,000 |
| 2016 | $2,159 | $180,000 | $90,000 | $90,000 |
| 2015 | -- | $180,000 | $90,000 | $90,000 |
| 2014 | $2,047 | $180,000 | $90,000 | $90,000 |
Agents Affiliated with this Home
-
Mara Eichelmann

Seller's Agent in 2019
Mara Eichelmann
Sotheby's International Realty
(707) 485-2922
5 in this area
116 Total Sales
-
M
Buyer's Agent in 2019
Michael Crawford
Country Air Properties
-
Michelle Romero

Seller's Agent in 2017
Michelle Romero
Century 21 Epic
(707) 529-2961
44 Total Sales
Map
Source: California Regional Multiple Listing Service (CRMLS)
MLS Number: LC19210913
APN: 025-292-010-000
- 435 Armstrong St
- 944 First St
- 275 Armstrong St
- 1025 Armstrong St
- 1025 Martin St Unit 2
- 1025 Martin St Unit 13
- 1025 Martin St Unit 46
- 301 N High St
- 580 Fifth St
- 130 Armstrong St
- 255 Orchard St
- 201 S Main St
- 785 Sixth St
- 220 4th St
- 455 N Forbes St
- 101 Park St
- 302 N Main St
- 940 Sixth St
- 790 Manzanita St
- 945 Central Park Ave

