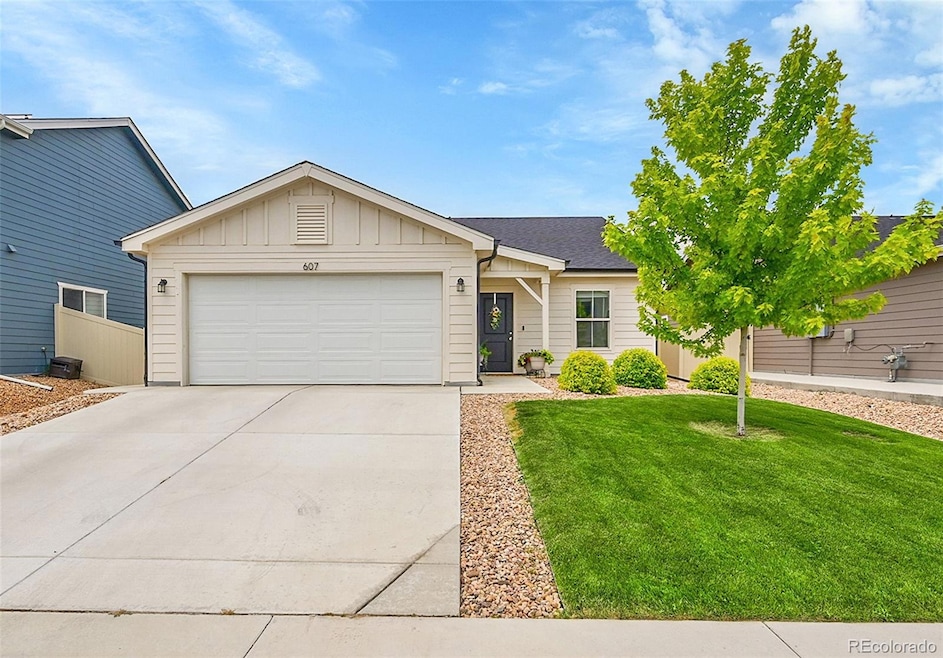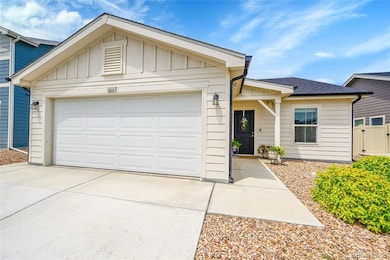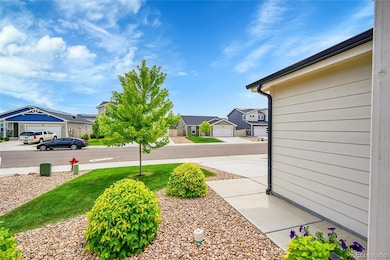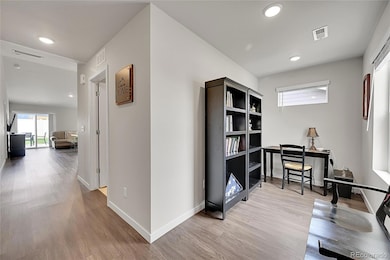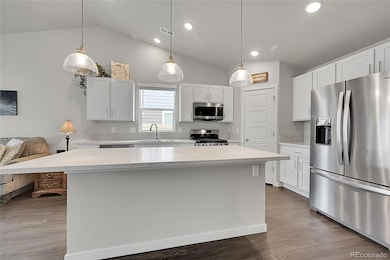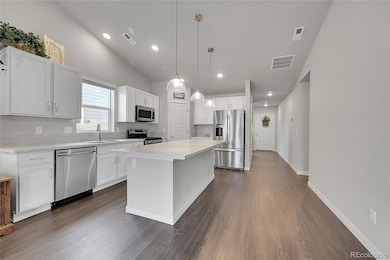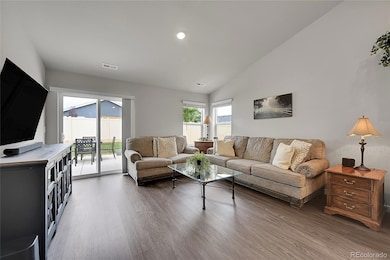Estimated payment $2,473/month
Highlights
- Primary Bedroom Suite
- Contemporary Architecture
- Mud Room
- Open Floorplan
- Vaulted Ceiling
- Private Yard
About This Home
Better than new, this turn-key 3-bedroom, 2-bath open-concept ranch home sits on a desirable south-facing lot and offers generous living space for those seeking both affordability and comfort. Upon entering, you’ll appreciate the thoughtful layout designed to maximize space and functionality. The spacious kitchen, complete with stainless steel appliances, a gas range, and a large island is a chef’s dream and serves as the heart of the home. Its inviting atmosphere makes it ideal for entertaining or enjoying peaceful evenings in. Additional features include central air conditioning, a tankless water heater, luxury vinyl plank flooring throughout the main living areas, carpeted bedrooms, and window blinds throughout. The convenient owner’s entrance off the garage creates a practical drop zone/mudroom, while the attached 2-car garage provides ample parking and storage for all your outdoor essentials. Outside, the well-maintained front and back landscaping include an expanded backyard patio and finished concrete side yard walkway, offering safe and easy access to and from the backyard. The south-facing lot receives abundant sunshine, helping keep the driveway clear during snowy winter months. Located in the welcoming Conestoga neighborhood, residents enjoy easy access to parks, walking trails, and recreational activities—perfect for those who love an active lifestyle. Whether you’re looking to explore the outdoors or simply enjoy the serenity of suburban living, this property is a wonderful place to call home.
Listing Agent
HomeSmart Brokerage Email: jspond@comcast.net,303-908-0805 License #100005509 Listed on: 12/08/2025

Home Details
Home Type
- Single Family
Est. Annual Taxes
- $3,559
Year Built
- Built in 2022
Lot Details
- 5,663 Sq Ft Lot
- South Facing Home
- Property is Fully Fenced
- Landscaped
- Level Lot
- Front and Back Yard Sprinklers
- Private Yard
Parking
- 2 Car Attached Garage
- Heated Garage
- Dry Walled Garage
Home Design
- Contemporary Architecture
- Slab Foundation
- Frame Construction
- Composition Roof
- Wood Siding
- Concrete Perimeter Foundation
Interior Spaces
- 1,342 Sq Ft Home
- 1-Story Property
- Open Floorplan
- Vaulted Ceiling
- Double Pane Windows
- Smart Window Coverings
- Mud Room
- Entrance Foyer
- Smart Doorbell
- Family Room
- Home Office
Kitchen
- Eat-In Kitchen
- Self-Cleaning Oven
- Range
- Microwave
- Dishwasher
- Kitchen Island
- Laminate Countertops
- Disposal
Flooring
- Carpet
- Linoleum
- Vinyl
Bedrooms and Bathrooms
- 3 Main Level Bedrooms
- Primary Bedroom Suite
- Walk-In Closet
Laundry
- Laundry Room
- Dryer
- Washer
Home Security
- Smart Thermostat
- Outdoor Smart Camera
- Carbon Monoxide Detectors
- Fire and Smoke Detector
Eco-Friendly Details
- Smoke Free Home
Outdoor Features
- Patio
- Front Porch
Schools
- Highland Elementary And Middle School
- Highland School
Utilities
- Forced Air Heating and Cooling System
- Heating System Uses Natural Gas
- 220 Volts
- 110 Volts
- Tankless Water Heater
- Gas Water Heater
- High Speed Internet
- Satellite Dish
- Cable TV Available
Community Details
- No Home Owners Association
- Built by Baessler Homes
- Conestoga Subdivision
Listing and Financial Details
- Exclusions: Seller personal property
- Assessor Parcel Number R8971721
Map
Home Values in the Area
Average Home Value in this Area
Tax History
| Year | Tax Paid | Tax Assessment Tax Assessment Total Assessment is a certain percentage of the fair market value that is determined by local assessors to be the total taxable value of land and additions on the property. | Land | Improvement |
|---|---|---|---|---|
| 2025 | $2,936 | $25,450 | $3,450 | $22,000 |
| 2024 | $2,936 | $25,450 | $3,450 | $22,000 |
| 2023 | $2,585 | $25,590 | $5,070 | $20,520 |
| 2022 | $579 | $4,830 | $4,830 | $20,520 |
| 2021 | $192 | $1,600 | $1,600 | $0 |
Property History
| Date | Event | Price | List to Sale | Price per Sq Ft | Prior Sale |
|---|---|---|---|---|---|
| 12/08/2025 12/08/25 | For Sale | $415,000 | +11.0% | $309 / Sq Ft | |
| 05/23/2022 05/23/22 | Sold | $373,825 | 0.0% | $279 / Sq Ft | View Prior Sale |
| 02/28/2022 02/28/22 | Pending | -- | -- | -- | |
| 02/28/2022 02/28/22 | For Sale | $373,825 | -- | $279 / Sq Ft |
Source: REcolorado®
MLS Number: 5835675
APN: R8971721
- 603 Apex Trail
- 623 Conestoga Dr
- 701 Applegate Trail
- 535 Ash Ave
- 294 Gila Trail
- 309 Pony Express Trail
- 504 Ash Ave
- 16627 Highway 14 Unit 3
- 607 U S 85
- 212 1st St
- 40018 County Road 33
- 127 Primrose Ct
- 325 E 1st St Unit 442
- 301 E 1st St
- 205 S 3rd Ave
- 200 Liberty Ln
- 40632 County Road 37
- 7883 County Road 84
- 17624 County Road 88
- 1204 5th St
- 216 E 1st St Unit 216 1st Street Unit A
- 216 1st St Unit B
- 500 Broadview Dr
- 568 Ellingwood Point Dr
- 1628 Shoreview Pkwy
- 970 Cascade Falls St
- 972 Cascade Falls St
- 957 Cascade Falls St
- 973 Ouzel Falls Rd
- 1055 Long Meadows St
- 1057 Long Meadows St
- 855 Maplebrook Dr
- 924 Steppe Ln
- 850 Mesic Ln
- 304 19th Ave Ct
- 304 19th Avenue Ct
- 432 28th Ave Ct
- 5562 Osbourne Dr
- 406 46th Ave
- 6915 W 3rd St Unit 420
