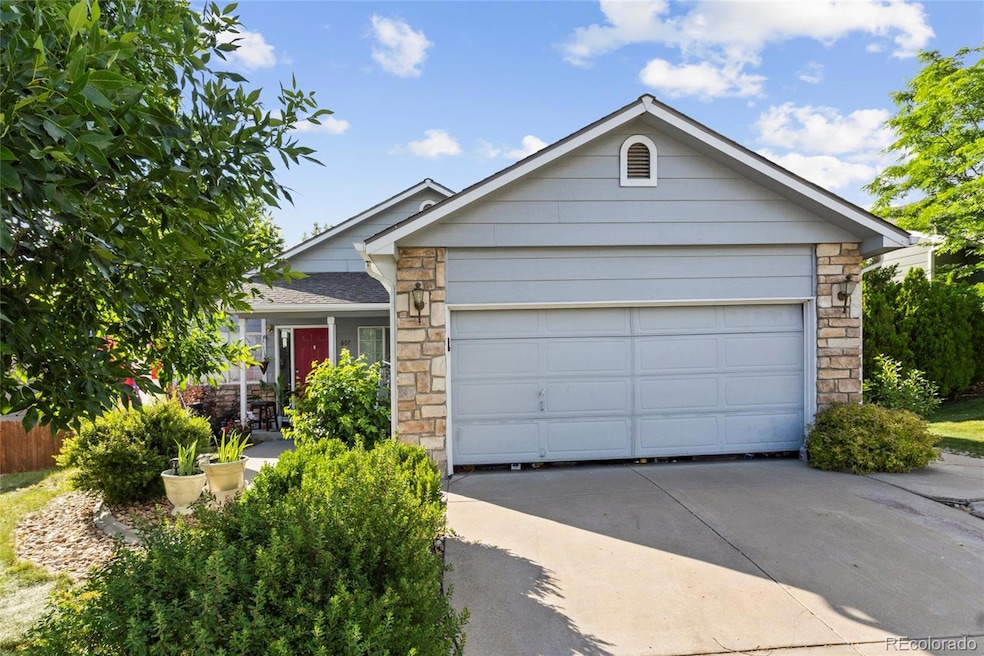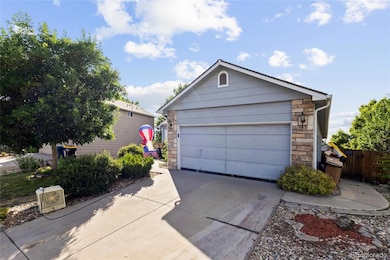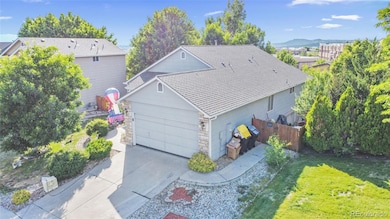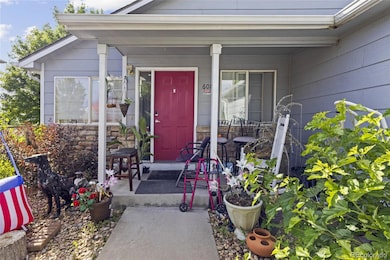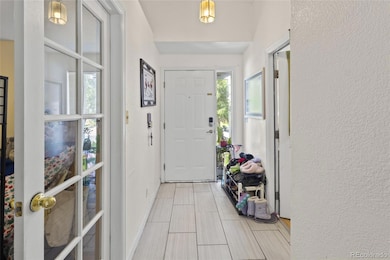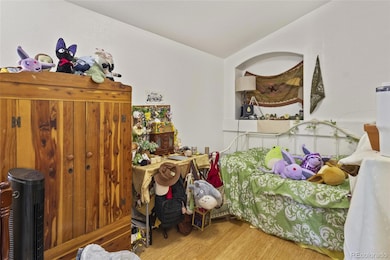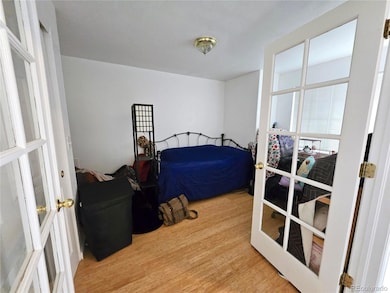607 Branding Iron Ln Castle Rock, CO 80104
Metzler Ranch NeighborhoodEstimated payment $3,329/month
Highlights
- Open Floorplan
- Vaulted Ceiling
- Wood Flooring
- Deck
- Traditional Architecture
- 5-minute walk to Metzler Ranch Community Park
About This Home
Don't miss out on this unique home featuring 4 bedrooms, 4 bathrooms, and extra bonus rooms! You'll enjoy the light, bright entry into the spacious living room, kitchen and dining area with vaulted ceiling. The beautiful kitchen offers granite countertops, a spacious kitchen island, a lot of cabinet space and a pantry. On the main floor there are 2 bedrooms, 2 bathrooms, a bonus room and an office space. This home was designed to accommodate a home health business for seniors, so the main level and basement are only accessible through their respective door entrances. The walk-out basement entrance, located in the back, is easily accessible and leads to another welcoming area of the home. The basement offers 2 bedrooms, 2 bathrooms, and extra bonus rooms! As well as a kitchenette and its own spacious laundry room. You'll find that this home is located in a prime neighborhood in Castle Rock. Conveniently close to Metzler Ranch Community Park, a variety of dining and shopping centers, access to I-25 North and South, and many different kinds of outdoor activities. This is an amazing opportunity for a home, a business, a multi-generational family, you name it! Schedule your showing today.
Listing Agent
Brokers Guild Homes Brokerage Email: camillecohomes@gmail.com,720-212-5831 License #100093042 Listed on: 06/30/2025

Home Details
Home Type
- Single Family
Est. Annual Taxes
- $2,888
Year Built
- Built in 2000
Lot Details
- 7,492 Sq Ft Lot
- Partially Fenced Property
HOA Fees
- $61 Monthly HOA Fees
Parking
- 2 Car Attached Garage
Home Design
- Traditional Architecture
- Brick Exterior Construction
- Composition Roof
- Wood Siding
Interior Spaces
- 1-Story Property
- Open Floorplan
- Vaulted Ceiling
- Ceiling Fan
- Double Pane Windows
- Bay Window
- Living Room with Fireplace
- Home Office
- Bonus Room
Kitchen
- Eat-In Kitchen
- Oven
- Range
- Microwave
- Dishwasher
- Kitchen Island
- Granite Countertops
- Disposal
Flooring
- Wood
- Carpet
- Laminate
- Tile
Bedrooms and Bathrooms
- 4 Bedrooms | 2 Main Level Bedrooms
Laundry
- Laundry Room
- Dryer
Basement
- Walk-Out Basement
- Basement Fills Entire Space Under The House
- 2 Bedrooms in Basement
Home Security
- Carbon Monoxide Detectors
- Fire and Smoke Detector
Outdoor Features
- Deck
- Covered Patio or Porch
Schools
- Castle Rock Elementary School
- Mesa Middle School
- Douglas County High School
Utilities
- Forced Air Heating and Cooling System
Community Details
- Association fees include recycling, trash
- Metzler Ranch Homeowners Association, Phone Number (303) 841-8658
- Metzler Ranch Subdivision
Listing and Financial Details
- Exclusions: Sellers personal property. Refrigerator in the basement.
- Assessor Parcel Number R0411617
Map
Home Values in the Area
Average Home Value in this Area
Tax History
| Year | Tax Paid | Tax Assessment Tax Assessment Total Assessment is a certain percentage of the fair market value that is determined by local assessors to be the total taxable value of land and additions on the property. | Land | Improvement |
|---|---|---|---|---|
| 2024 | $2,888 | $45,360 | $9,330 | $36,030 |
| 2023 | $2,928 | $45,360 | $9,330 | $36,030 |
| 2022 | $2,107 | $31,620 | $6,790 | $24,830 |
| 2021 | $2,200 | $31,620 | $6,790 | $24,830 |
| 2020 | $2,085 | $30,610 | $5,760 | $24,850 |
| 2019 | $2,096 | $30,610 | $5,760 | $24,850 |
| 2018 | $1,926 | $27,430 | $5,150 | $22,280 |
| 2017 | $1,763 | $27,430 | $5,150 | $22,280 |
| 2016 | $1,117 | $24,890 | $5,250 | $19,640 |
| 2015 | $575 | $24,890 | $5,250 | $19,640 |
| 2014 | $957 | $20,900 | $4,140 | $16,760 |
Property History
| Date | Event | Price | List to Sale | Price per Sq Ft |
|---|---|---|---|---|
| 11/06/2025 11/06/25 | Price Changed | $575,000 | -4.2% | $178 / Sq Ft |
| 10/03/2025 10/03/25 | Price Changed | $600,000 | -2.4% | $186 / Sq Ft |
| 08/09/2025 08/09/25 | Price Changed | $615,000 | -0.8% | $191 / Sq Ft |
| 06/30/2025 06/30/25 | For Sale | $620,000 | -- | $192 / Sq Ft |
Purchase History
| Date | Type | Sale Price | Title Company |
|---|---|---|---|
| Warranty Deed | $425,000 | Homestead Title & Escrow | |
| Personal Reps Deed | -- | Heritage Title Co | |
| Warranty Deed | $366,500 | Heritage Title Co | |
| Interfamily Deed Transfer | -- | None Available | |
| Warranty Deed | $236,000 | Land Title | |
| Warranty Deed | $202,539 | Land Title | |
| Warranty Deed | $3,346,200 | -- | |
| Warranty Deed | $2,112,300 | -- |
Mortgage History
| Date | Status | Loan Amount | Loan Type |
|---|---|---|---|
| Open | $417,302 | FHA | |
| Previous Owner | $366,500 | VA | |
| Previous Owner | $188,800 | No Value Available | |
| Previous Owner | $182,250 | No Value Available |
Source: REcolorado®
MLS Number: 7846998
APN: 2351-351-02-014
- 611 Branding Iron Ln
- 3866 Storm Cloud Way
- 4828 Drowsy Water Rd
- 3956 Lazy k Dr
- 479 Black Feather Loop Unit 301
- 479 Black Feather Loop Unit 311
- 466 Black Feather Loop Unit 514
- 481 Tippen Place
- 430 Tippen Place
- 5071 Diamond Sky Rd
- 1089 Rumbling Sky Place
- 3680 Rawhide Cir
- 4605 Tierra Alta Dr
- 4433 Tierra Alta Dr
- 4604 Tierra Alta Dr
- 1587 Avenida Del Sol
- 2130 Avenida Del Sol
- 1830 Via Los Pinon
- 5480 Sunstone Ln
- 1111 Annabar Dr
- 4046 Stampede Dr
- 410 Black Feather Loop
- 479 Black Feather Loop Unit ID1045092P
- 339 E Allen St
- 483 Scott Blvd
- 697 Canyon Dr Unit Canyon Drive Condos
- 5989 Alpine Vista Cir
- 2291 Mercantile St
- 4300 Swanson Way
- 2355 Mercantile St
- 4432 Vindaloo Dr
- 3432 Goodyear St
- 4300 Swanson Way Unit FL1-ID1922A
- 4300 Swanson Way Unit FL1-ID1717A
- 4300 Swanson Way Unit FL2-ID1937A
- 4300 Swanson Way Unit FL1-ID579A
- 4300 Swanson Way Unit FL2-ID2017A
- 4300 Swanson Way Unit FL1-ID544A
- 4300 Swanson Way Unit FL2-ID1665A
- 4300 Swanson Way Unit FL1-ID1909A
