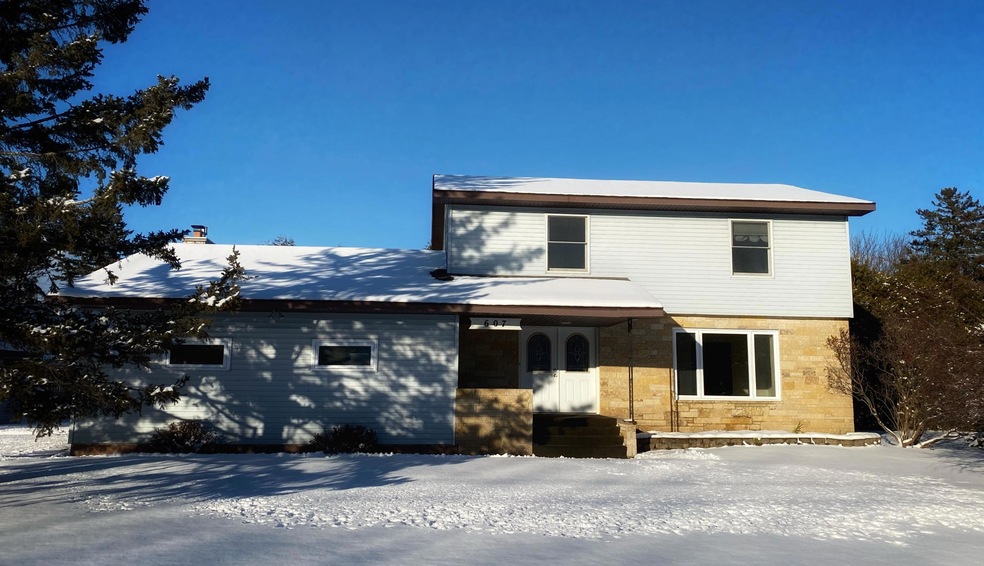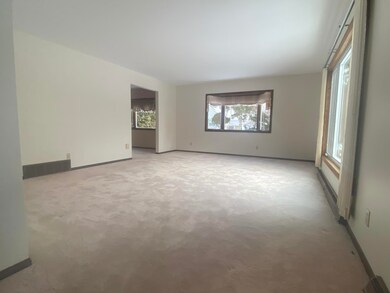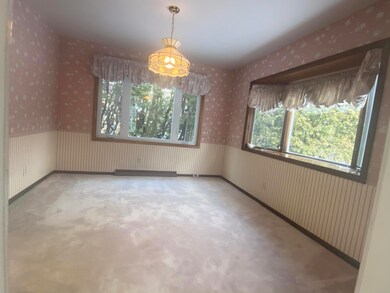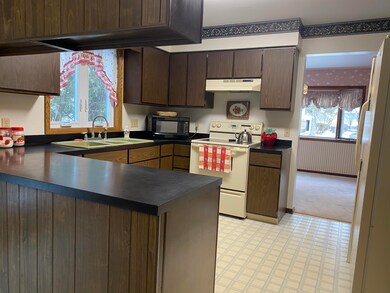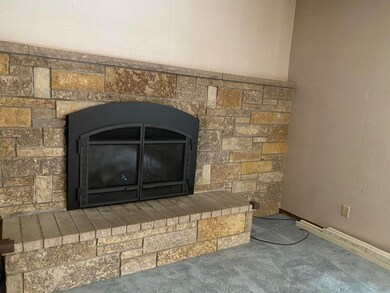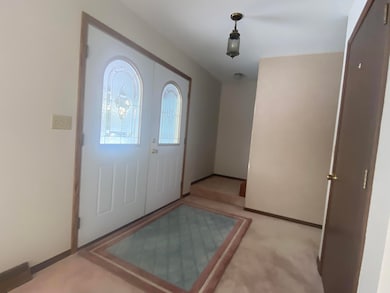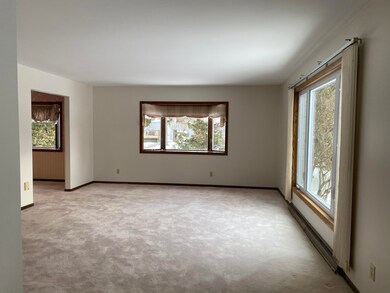
607 E 8th Ave Sault Sainte Marie, MI 49783
Estimated Value: $116,000 - $271,203
Highlights
- Deck
- Corner Lot
- Wood Frame Window
- Pole Barn
- Covered patio or porch
- 2.5 Car Attached Garage
About This Home
As of January 2021Quality built home with 4 bedrooms, 3 bath rooms, formal dining, Huge family room with natural gas fire[lace, finished basement , great added living space for teens, or guest rooms - large corner lot , 2 car attached garaged, multi level decks , extra storage shed, paved driveway ,extraordinary value in today's very active market , home will qualify for all lending & pre approval is a requirement for showings and offers
Last Agent to Sell the Property
KW Northern Michigan Properties Listed on: 01/29/2021

Home Details
Home Type
- Single Family
Est. Annual Taxes
- $3,682
Year Built
- Built in 1972
Lot Details
- Seasonal Access to Property
- Corner Lot
- Landscaped with Trees
Home Design
- Block Foundation
- Asphalt Shingled Roof
- Vinyl Siding
Interior Spaces
- 2,400 Sq Ft Home
- 2-Story Property
- Gas Log Fireplace
- Vinyl Clad Windows
- Window Treatments
- Wood Frame Window
- Family Room with Fireplace
- Tile Flooring
Bedrooms and Bathrooms
- 4 Bedrooms
- Walk-In Closet
Partially Finished Basement
- Basement Fills Entire Space Under The House
- Laundry in Basement
Parking
- 2.5 Car Attached Garage
- Garage Door Opener
Outdoor Features
- Deck
- Covered patio or porch
- Pole Barn
- Shed
Utilities
- No Cooling
- Forced Air Heating System
- Heating System Uses Natural Gas
- Cable TV Available
Similar Homes in Sault Sainte Marie, MI
Home Values in the Area
Average Home Value in this Area
Property History
| Date | Event | Price | Change | Sq Ft Price |
|---|---|---|---|---|
| 01/29/2021 01/29/21 | Sold | $182,000 | -- | $76 / Sq Ft |
Tax History Compared to Growth
Tax History
| Year | Tax Paid | Tax Assessment Tax Assessment Total Assessment is a certain percentage of the fair market value that is determined by local assessors to be the total taxable value of land and additions on the property. | Land | Improvement |
|---|---|---|---|---|
| 2024 | $3,682 | $126,200 | $0 | $0 |
| 2023 | $4,038 | $103,400 | $0 | $0 |
| 2022 | $4,038 | $90,400 | $0 | $0 |
| 2021 | $3,524 | $84,900 | $0 | $0 |
| 2020 | $3,459 | $82,200 | $0 | $0 |
| 2019 | $3,391 | $78,100 | $0 | $0 |
| 2018 | $3,256 | $79,400 | $0 | $0 |
| 2017 | $2,704 | $82,000 | $0 | $0 |
| 2016 | $2,671 | $80,400 | $0 | $0 |
| 2011 | $2,528 | $71,500 | $0 | $0 |
Agents Affiliated with this Home
-
Maxine Anderson
M
Seller's Agent in 2021
Maxine Anderson
KW Northern Michigan Properties
(906) 632-9696
253 Total Sales
-
Garth MacMaster

Buyer's Agent in 2021
Garth MacMaster
RE/MAX Michigan
179 Total Sales
Map
Source: Eastern Upper Peninsula Board of REALTORS®
MLS Number: 20-1201
APN: 051-795-006-00
- 607 E 8th Ave
- 1503 Minneapolis St
- 1500 Minneapolis St
- 1509 Minneapolis St
- 1401 Minneapolis St
- 1508 Minneapolis St
- 1508 Minneapolis St
- 1513 Minneapolis St
- 1412 Minneapolis St
- 1502 Minneapolis St
- 1410 Minneapolis St
- 1408 Minneapolis St
- 1404 Minneapolis St
- 1400 Minneapolis St
- 1500 Kimball St
- 1500 Kimball St
- 1510 Kimball St
- 1510 Kimball St
- 1501 Augusta St
- 1505 Augusta St
