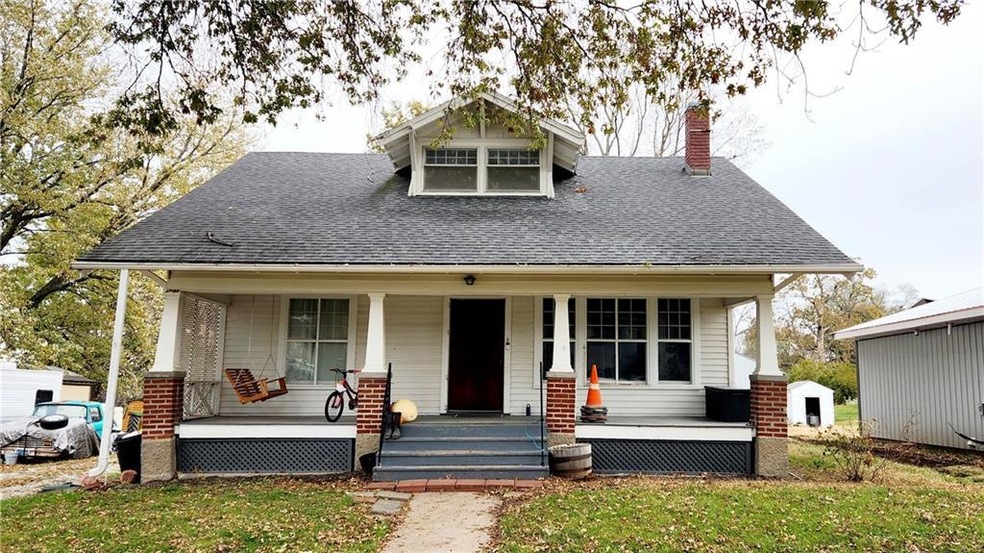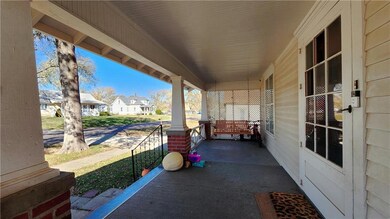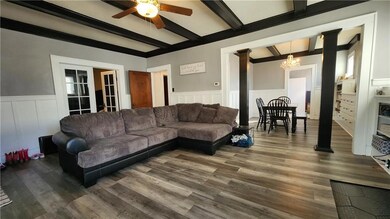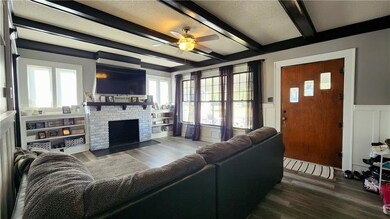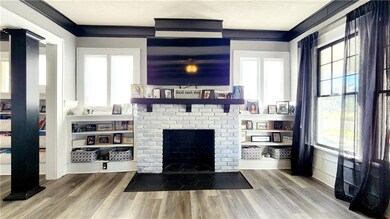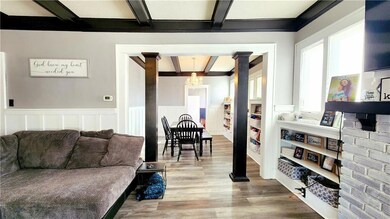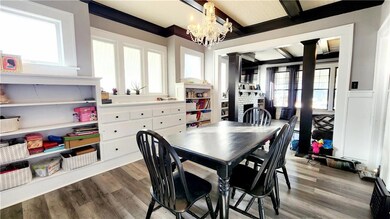
607 East St Lathrop, MO 64465
Estimated Value: $165,000 - $208,000
Highlights
- Custom Closet System
- Traditional Architecture
- Main Floor Primary Bedroom
- Deck
- Wood Flooring
- No HOA
About This Home
As of May 2024Historic charm with a modern touch! This updated 5 bedroom home located close to the middle school and elementary school has been lovingly updated. Much work has been done including an updated electrical panel, new HVAC system, updated bathroom, flooring, paint, and new back deck. The formal dining room is filled with charm from the impressive built-in cabinets. They just don't build them this way anymore! The room off the kitchen can function as a large pantry space but could also serve as a breakfast nook or a workstation area. The enclosed back porch would make a great place to add hooks for coats and a bench for boots! Enjoy swinging on the wide front porch even when it rains. This home has amazing closet space for an older home! The bedrooms upstairs all have walk-in closets lit with windows. One bedroom has a small bonus room or storeroom along with the closet. The full basement has a walk-up door to the backyard. There is a patio for grilling out or hanging out around a firepit. A storage shed provides space for lawn and garden tools and toys. Be sure to check out this historical home within walking distance to schools and city park with a new splash pad and playground.
Last Agent to Sell the Property
EXP Realty LLC Brokerage Phone: 816-866-7430 License #2016028932 Listed on: 11/02/2023

Home Details
Home Type
- Single Family
Est. Annual Taxes
- $1,002
Lot Details
- 7,841 Sq Ft Lot
Parking
- Off-Street Parking
Home Design
- Traditional Architecture
- Composition Roof
- Wood Siding
Interior Spaces
- 2,024 Sq Ft Home
- Ceiling Fan
- Living Room with Fireplace
- Formal Dining Room
- Washer
Kitchen
- Free-Standing Electric Oven
- Disposal
Flooring
- Wood
- Laminate
- Vinyl
Bedrooms and Bathrooms
- 5 Bedrooms
- Primary Bedroom on Main
- Custom Closet System
- Walk-In Closet
- 1 Full Bathroom
Unfinished Basement
- Basement Fills Entire Space Under The House
- Walk-Up Access
- Laundry in Basement
Outdoor Features
- Deck
- Enclosed patio or porch
Schools
- Lathrop Elementary School
- Lathrop High School
Utilities
- Forced Air Heating and Cooling System
- Heating System Uses Natural Gas
Community Details
- No Home Owners Association
Listing and Financial Details
- Assessor Parcel Number 10-07.1-25-003-014-006.000
- $0 special tax assessment
Ownership History
Purchase Details
Home Financials for this Owner
Home Financials are based on the most recent Mortgage that was taken out on this home.Purchase Details
Home Financials for this Owner
Home Financials are based on the most recent Mortgage that was taken out on this home.Similar Home in Lathrop, MO
Home Values in the Area
Average Home Value in this Area
Purchase History
| Date | Buyer | Sale Price | Title Company |
|---|---|---|---|
| Kilgore Justice | -- | Stewart Title | |
| Breckenridge Karly | $144,000 | Stewart Title | |
| Brazelton Hollis T | -- | -- |
Mortgage History
| Date | Status | Borrower | Loan Amount |
|---|---|---|---|
| Open | Kilgore Justice | $174,775 | |
| Previous Owner | Breckenridge Karly | $115,200 |
Property History
| Date | Event | Price | Change | Sq Ft Price |
|---|---|---|---|---|
| 05/15/2024 05/15/24 | Sold | -- | -- | -- |
| 04/19/2024 04/19/24 | Pending | -- | -- | -- |
| 03/05/2024 03/05/24 | Price Changed | $170,000 | -5.6% | $84 / Sq Ft |
| 02/15/2024 02/15/24 | Price Changed | $180,000 | -5.3% | $89 / Sq Ft |
| 01/30/2024 01/30/24 | Price Changed | $190,000 | -2.6% | $94 / Sq Ft |
| 01/10/2024 01/10/24 | Price Changed | $195,000 | -2.5% | $96 / Sq Ft |
| 11/07/2023 11/07/23 | Price Changed | $200,000 | -7.0% | $99 / Sq Ft |
| 11/03/2023 11/03/23 | For Sale | $215,000 | +55.8% | $106 / Sq Ft |
| 10/15/2020 10/15/20 | Sold | -- | -- | -- |
| 07/17/2020 07/17/20 | Pending | -- | -- | -- |
| 07/09/2020 07/09/20 | For Sale | $138,000 | -- | $68 / Sq Ft |
Tax History Compared to Growth
Tax History
| Year | Tax Paid | Tax Assessment Tax Assessment Total Assessment is a certain percentage of the fair market value that is determined by local assessors to be the total taxable value of land and additions on the property. | Land | Improvement |
|---|---|---|---|---|
| 2023 | $1,110 | $13,420 | $982 | $12,438 |
| 2022 | $1,002 | $12,289 | $982 | $11,307 |
| 2021 | $979 | $12,289 | $982 | $11,307 |
| 2020 | $934 | $11,172 | $893 | $10,279 |
| 2019 | $922 | $11,172 | $893 | $10,279 |
| 2018 | $915 | $11,172 | $893 | $10,279 |
| 2017 | $921 | $11,172 | $893 | $10,279 |
| 2016 | $936 | $11,172 | $893 | $10,279 |
| 2013 | -- | $11,170 | $0 | $0 |
Agents Affiliated with this Home
-
Tabitha Elliott

Seller's Agent in 2024
Tabitha Elliott
EXP Realty LLC
(816) 866-7430
113 Total Sales
-
Jessica Smotherman

Buyer's Agent in 2024
Jessica Smotherman
RE/MAX Elite, REALTORS
(816) 590-6890
290 Total Sales
-
Eric Craig
E
Seller's Agent in 2020
Eric Craig
ReeceNichols-KCN
(816) 726-8565
1,667 Total Sales
-
Shane Homan

Seller Co-Listing Agent in 2020
Shane Homan
ReeceNichols-KCN
(816) 541-2207
77 Total Sales
Map
Source: Heartland MLS
MLS Number: 2461878
APN: 10-07.1-25-003-014-006.000
- 509 Whitcomb St
- 311 Center St
- 204 Lynn St
- 908 Short St
- 906 Plattsburg St
- 604 Walnut St
- 113 Elm St
- 104 Ash St
- 000 Missouri 116
- 3408 Missouri 116
- Lot 1 NE Brown Rd
- Lot 2 SE 240th St
- Lot 3 SE 240th St
- Lot 1 SE 240th St
- 3632 SE 228th St
- 25 NE Stonum Rd
- 0 NE Stonum Rd
- 5260 SE Fox Run Rd
- 5126 SE Sioux Dr
- 5126 Sioux Dr
