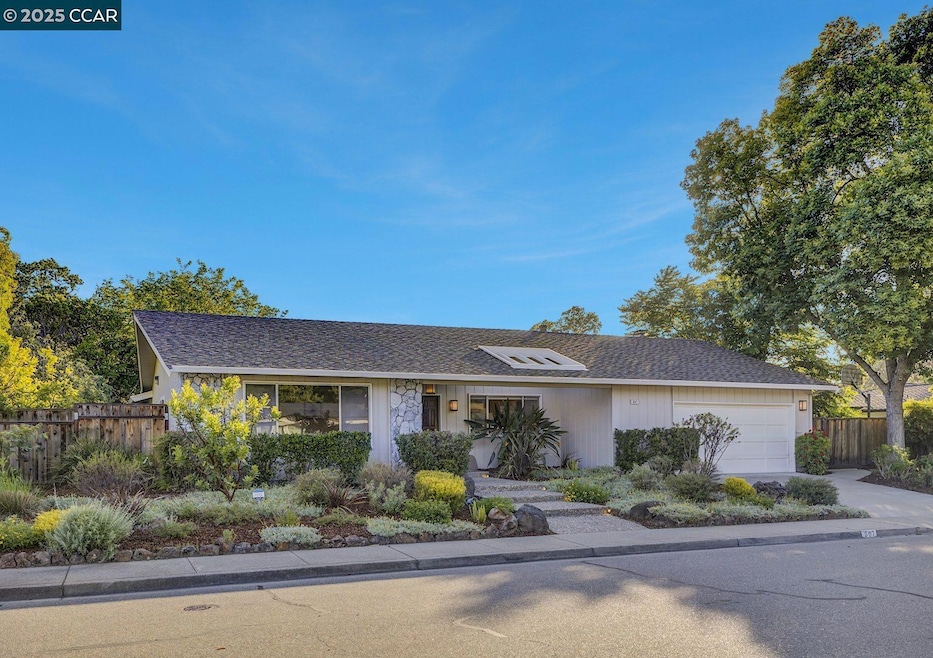
607 Hove Ct Walnut Creek, CA 94598
Shadelands NeighborhoodHighlights
- In Ground Pool
- Updated Kitchen
- Corner Lot
- Bancroft Elementary School Rated A-
- Wood Flooring
- No HOA
About This Home
As of July 2025This beautifully updated home offers the perfect blend of comfort, style, & convenience. Tucked away on a quiet court, the spacious corner lot is professionally landscaped & designed for both everyday living & unforgettable entertaining. Step inside to a bright & inviting living and dining area filled w natural light. The flexible architect-designed layout offers plenty of space to relax or gather, tailored to suit your lifestyle. The chef’s kitchen is a true standout—featuring expansive granite counters, custom cabinetry, stainless steel appliances, & a huge central island. It opens seamlessly to a generous family room w a gas fireplace and direct access to your backyard retreat. The luxurious primary suite offers a private escape w walk-in closet & direct backyard access. Three additional bedrooms & an office share a hall bathroom complete w direct pool access for ultimate convenience, & a half bathroom for guests. Outside, enjoy your own private oasis w a sparkling pool on one side & an orchard of mature fruit trees on the other.
Last Agent to Sell the Property
Sabine Larsen
Redfin License #01245691 Listed on: 05/28/2025

Co-Listed By
Jacob Murray
Redfin License #02088483
Home Details
Home Type
- Single Family
Est. Annual Taxes
- $7,796
Year Built
- Built in 1972
Lot Details
- 10,000 Sq Ft Lot
- Corner Lot
- Front Yard
Parking
- 2 Car Direct Access Garage
- Front Facing Garage
- Garage Door Opener
Home Design
- Composition Shingle Roof
- Wood Shingle Exterior
- Stucco
Interior Spaces
- 1-Story Property
- Family Room with Fireplace
Kitchen
- Updated Kitchen
- Breakfast Area or Nook
- Breakfast Bar
- Dishwasher
Flooring
- Wood
- Tile
Bedrooms and Bathrooms
- 5 Bedrooms
Laundry
- Laundry in Garage
- Dryer
- Washer
Pool
- In Ground Pool
Utilities
- Forced Air Heating and Cooling System
- Gas Water Heater
Community Details
- No Home Owners Association
- Estate Of Wc Subdivision
Listing and Financial Details
- Assessor Parcel Number 1430720019
Ownership History
Purchase Details
Similar Homes in Walnut Creek, CA
Home Values in the Area
Average Home Value in this Area
Purchase History
| Date | Type | Sale Price | Title Company |
|---|---|---|---|
| Interfamily Deed Transfer | -- | None Available |
Mortgage History
| Date | Status | Loan Amount | Loan Type |
|---|---|---|---|
| Closed | $300,000 | Credit Line Revolving | |
| Closed | $300,000 | Credit Line Revolving | |
| Closed | $180,000 | Unknown | |
| Closed | $250,000 | Credit Line Revolving | |
| Closed | $189,600 | Unknown |
Property History
| Date | Event | Price | Change | Sq Ft Price |
|---|---|---|---|---|
| 07/28/2025 07/28/25 | Sold | $1,550,000 | -5.9% | $651 / Sq Ft |
| 07/18/2025 07/18/25 | Pending | -- | -- | -- |
| 07/10/2025 07/10/25 | Price Changed | $1,648,000 | -2.9% | $692 / Sq Ft |
| 06/25/2025 06/25/25 | Price Changed | $1,698,000 | -3.2% | $713 / Sq Ft |
| 05/28/2025 05/28/25 | For Sale | $1,755,000 | -- | $737 / Sq Ft |
Tax History Compared to Growth
Tax History
| Year | Tax Paid | Tax Assessment Tax Assessment Total Assessment is a certain percentage of the fair market value that is determined by local assessors to be the total taxable value of land and additions on the property. | Land | Improvement |
|---|---|---|---|---|
| 2025 | $7,796 | $650,404 | $263,919 | $386,485 |
| 2024 | $7,665 | $637,652 | $258,745 | $378,907 |
| 2023 | $7,665 | $625,150 | $253,672 | $371,478 |
| 2022 | $7,597 | $612,894 | $248,699 | $364,195 |
| 2021 | $7,424 | $600,877 | $243,823 | $357,054 |
| 2019 | $7,254 | $583,056 | $236,592 | $346,464 |
| 2018 | $6,990 | $571,624 | $231,953 | $339,671 |
| 2017 | $6,764 | $560,416 | $227,405 | $333,011 |
| 2016 | $6,597 | $549,429 | $222,947 | $326,482 |
| 2015 | $6,544 | $541,177 | $219,599 | $321,578 |
| 2014 | $6,452 | $530,577 | $215,298 | $315,279 |
Agents Affiliated with this Home
-
S
Seller's Agent in 2025
Sabine Larsen
Redfin
-
J
Seller Co-Listing Agent in 2025
Jacob Murray
Redfin
-
E
Buyer's Agent in 2025
Eugene Zinchik
Compass
Map
Source: Contra Costa Association of REALTORS®
MLS Number: 41099347
APN: 143-072-001-9
- 2094 Trestle Glen Rd
- 642 La Corso Dr
- 672 Savoy Ct
- 1919 Ygnacio Valley Rd Unit 33
- 1862 Stratton Cir
- 1861 Olmo Way
- 1605 Countrywood Ct
- 2250 Loch Ln
- 1759 Crescent Dr
- 1583 Candelero Dr
- 232 Clyde Dr
- 1865 Countrywood Ct
- 206 Santa fe Dr
- 395 El Divisadero Ave
- 1909 Countrywood Ct
- 2665 San Benito Dr
- 208 Siskiyou Ct
- 1166 Briarwood Way
- 812 Royal Ann Ln
- 332 Kinross Dr






