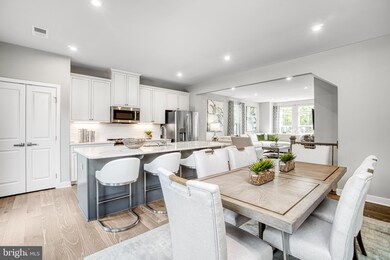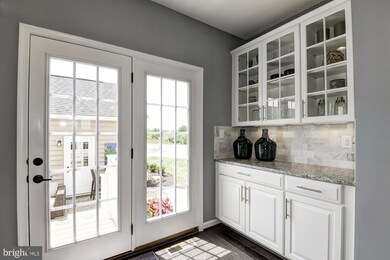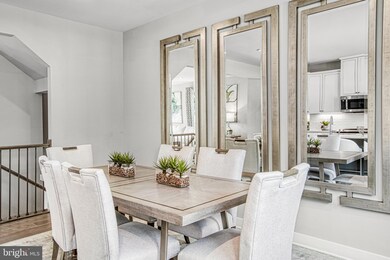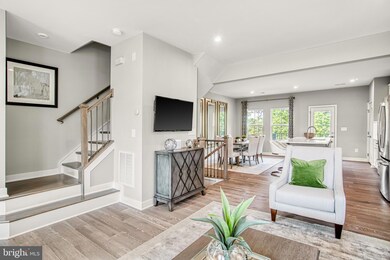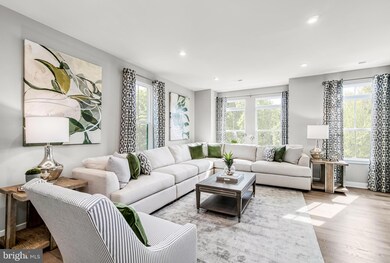
607 Maple Lawn Dr Unit 304A STRAUSS D Bowie, MD 20716
Queen Anne NeighborhoodHighlights
- New Construction
- Community Pool
- Tankless Water Heater
- Contemporary Architecture
- 1 Car Attached Garage
- Forced Air Heating and Cooling System
About This Home
As of August 2024AUGUST MOVE-IN END UNIT STRAUSS WITH BACKYARD & DECK! This home is well appointed with White Linen Cabinets, Quartz Kitchen Countertop, Kitchen Hutch, Gas Cooking and Luxury Vinyl Plank Flooring. Up a flight of stairs designed to be elegant and functional, the upper level boasts three bedrooms, two baths, and a 2nd floor Laundry. No need to worry about storage space generous closets abound in all bedrooms. The Primary Bedroom is a private retreat accented with a Tray Ceiling and featuring an enormous Walk-In closet. The ground level contains a Huge Recreation Room. South Lake in Bowie is perfectly situated between DC, Baltimore, and Annapolis. South Lake offers commuters convenience with a location off Rt. 301 & 214 and minutes to Routes 50 and 495. Fort Meade, Joint Base Andrews, Alexandria, VA and Southern Maryland are also easily accessible. It's time to make your dreams a reality and buy your new home at South Lake! Photos are representative only. Lot/elevation premiums may apply.
Last Agent to Sell the Property
NVR, INC. License #WVB230300909 Listed on: 04/03/2024
Last Buyer's Agent
Su Jhin
Redfin Corp License #661174

Townhouse Details
Home Type
- Townhome
Est. Annual Taxes
- $426
Year Built
- Built in 2024 | New Construction
Lot Details
- Property is in excellent condition
HOA Fees
- $130 Monthly HOA Fees
Parking
- 1 Car Attached Garage
- Front Facing Garage
Home Design
- Contemporary Architecture
- Brick Exterior Construction
- Slab Foundation
- Vinyl Siding
Interior Spaces
- 2,200 Sq Ft Home
- Property has 3 Levels
Bedrooms and Bathrooms
- 3 Bedrooms
Schools
- Pointer Ridge Elementary School
- Benjamin Tasker Middle School
- Bowie High School
Utilities
- Forced Air Heating and Cooling System
- Tankless Water Heater
- Private Sewer
Listing and Financial Details
- Tax Lot WANO4*304A
- Assessor Parcel Number 17075683704
Community Details
Overview
- Built by RYAN HOMES
- Southlake Subdivision, Strauss D Floorplan
Recreation
- Community Pool
Ownership History
Purchase Details
Similar Homes in Bowie, MD
Home Values in the Area
Average Home Value in this Area
Purchase History
| Date | Type | Sale Price | Title Company |
|---|---|---|---|
| Deed | $488,637 | None Listed On Document |
Property History
| Date | Event | Price | Change | Sq Ft Price |
|---|---|---|---|---|
| 08/20/2024 08/20/24 | Sold | $564,990 | 0.0% | $257 / Sq Ft |
| 04/24/2024 04/24/24 | Pending | -- | -- | -- |
| 04/03/2024 04/03/24 | For Sale | $564,990 | -- | $257 / Sq Ft |
Tax History Compared to Growth
Tax History
| Year | Tax Paid | Tax Assessment Tax Assessment Total Assessment is a certain percentage of the fair market value that is determined by local assessors to be the total taxable value of land and additions on the property. | Land | Improvement |
|---|---|---|---|---|
| 2024 | $426 | $25,000 | $25,000 | $0 |
| 2023 | $687 | $25,000 | $25,000 | $0 |
| 2022 | $755 | $25,000 | $25,000 | $0 |
| 2021 | $755 | $25,000 | $25,000 | $0 |
Agents Affiliated with this Home
-
Tineshia Johnson

Seller's Agent in 2024
Tineshia Johnson
NVR Services, Inc.
(240) 305-1275
10 in this area
3,541 Total Sales
-

Buyer's Agent in 2024
Su Jhin
Redfin Corp
(240) 388-6400
Map
Source: Bright MLS
MLS Number: MDPG2108732
APN: 07-5684674
- 2410 Mill Branch Rd
- 2803 Eliston St
- 16808 Saint Ridgely Blvd
- 2105 Ardleigh Ct
- 16838 Saint Ridgely Blvd
- 16404 Edgepark Ct
- 16305 Ayrwood Ln
- 3412 Saint Edward Ave
- 3405 Saint Robin Ln
- 3407 Saint Robin Ln
- 17005 Federal Hill Ct
- 3409 Saint Robin Ln
- 16519 Saint Marion Way
- 3411 Ln
- 16906 Saint William Way
- 3413 Saint Robin Ln
- 16914 Saint William Way
- 16918 Saint William Way
- 16903 Saint Marion Way
- 16913 Saint Marion Way

