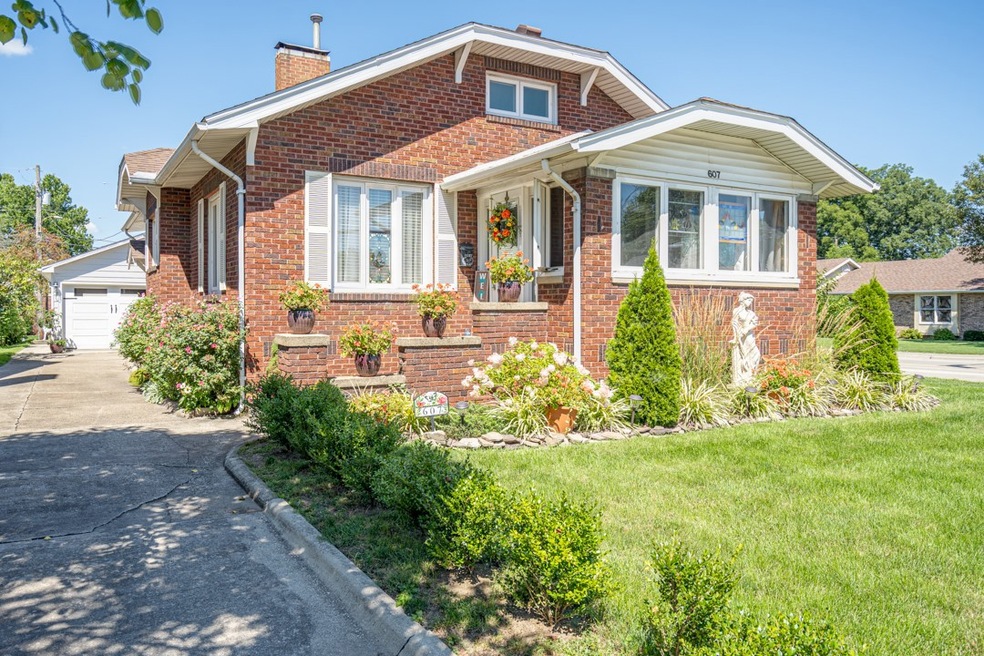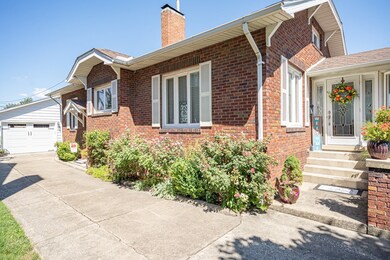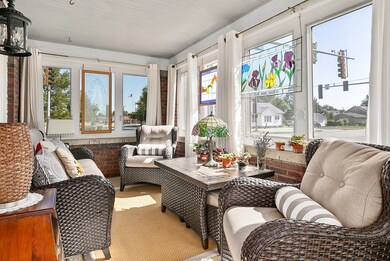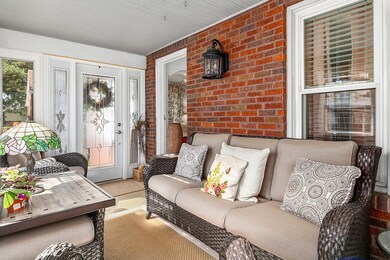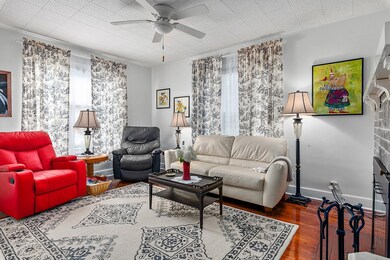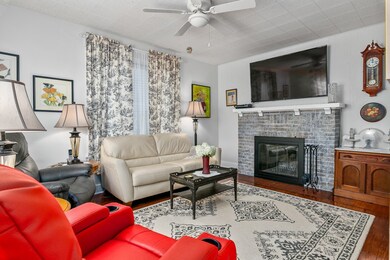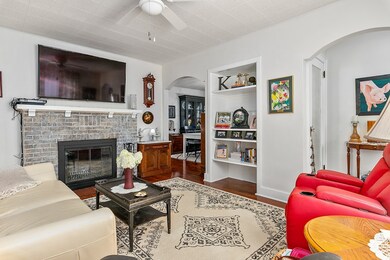
607 N 3rd St Effingham, IL 62401
Highlights
- Workshop
- 3.5 Car Detached Garage
- Patio
- Fenced Yard
- Front Porch
- Forced Air Heating and Cooling System
About This Home
As of October 2020Beautifully designed in perfect harmony with attention to detail & decor! This all brick 4 bd. home offers the finest in indoor & outdoor living & features: a breezy & inviting front porch to welcome family & friends; a sunlit living area with a masonry fireplace, a built in bookcase & an arched doorway that opens to a formal dining area, creating a stylish & comfortable space that’s ideal for family gatherings & entertaining. The timeless kitchen is elegant in design & has a modern appeal with painted cabinets, nickel hardware, a ceramic tiled back-splash, quartz counter tops & stainless steel appliances. The beautifully refinished hardwood floors, an updated bath, newer light fixtures & gorgeous window treatments with 3” blinds add to the stunning décor of the main living areas. A fully finished basement extends the living space with a family-room, a guest bedroom, laundry, a newer bath & an abundance of storage for all your prized possessions. The exterior of this home is surrounded by colorful lush landscaping and offers a private fenced in backyard with a covered patio, to relax & enjoy the summer days. And the finished drive through garage can park up to 3 or 4 cars with a workshop area, window air and a concrete drive with access off Temple and Third Street. Welcome home.
Last Agent to Sell the Property
Dammerman & Associates Benchmark Realty License #475098577
Home Details
Home Type
- Single Family
Est. Annual Taxes
- $2,622
Year Built
- Built in 1929
Lot Details
- 7,841 Sq Ft Lot
- Lot Dimensions are 50 x 153
- Fenced Yard
- Fenced
Parking
- 3.5 Car Detached Garage
Home Design
- Brick Exterior Construction
- Shingle Roof
Interior Spaces
- 1-Story Property
- Replacement Windows
- Family Room with Fireplace
- Workshop
- Finished Basement
- Basement Fills Entire Space Under The House
Kitchen
- Range
- Microwave
- Disposal
Bedrooms and Bathrooms
- 4 Bedrooms
- 2 Full Bathrooms
Outdoor Features
- Patio
- Front Porch
Utilities
- Forced Air Heating and Cooling System
- Heating System Uses Gas
- Gas Water Heater
Community Details
- Zahnows Sub Subdivision
Listing and Financial Details
- Assessor Parcel Number 0316013025
Ownership History
Purchase Details
Home Financials for this Owner
Home Financials are based on the most recent Mortgage that was taken out on this home.Purchase Details
Purchase Details
Home Financials for this Owner
Home Financials are based on the most recent Mortgage that was taken out on this home.Purchase Details
Map
Similar Homes in Effingham, IL
Home Values in the Area
Average Home Value in this Area
Purchase History
| Date | Type | Sale Price | Title Company |
|---|---|---|---|
| Warranty Deed | $172,000 | Agents Choice Title Llc | |
| Warranty Deed | $140,000 | None Available | |
| Warranty Deed | $130,000 | Attorney | |
| Interfamily Deed Transfer | $90,000 | None Available |
Mortgage History
| Date | Status | Loan Amount | Loan Type |
|---|---|---|---|
| Open | $137,600 | New Conventional | |
| Previous Owner | $72,000 | New Conventional | |
| Previous Owner | $10,000 | Credit Line Revolving | |
| Previous Owner | $39,000 | New Conventional |
Property History
| Date | Event | Price | Change | Sq Ft Price |
|---|---|---|---|---|
| 10/16/2020 10/16/20 | Sold | $172,000 | -1.7% | $90 / Sq Ft |
| 08/28/2020 08/28/20 | Pending | -- | -- | -- |
| 08/10/2020 08/10/20 | For Sale | $174,900 | +34.6% | $92 / Sq Ft |
| 07/28/2017 07/28/17 | Sold | $129,900 | -2.3% | $81 / Sq Ft |
| 06/10/2017 06/10/17 | Pending | -- | -- | -- |
| 04/24/2017 04/24/17 | For Sale | $132,900 | -- | $83 / Sq Ft |
Tax History
| Year | Tax Paid | Tax Assessment Tax Assessment Total Assessment is a certain percentage of the fair market value that is determined by local assessors to be the total taxable value of land and additions on the property. | Land | Improvement |
|---|---|---|---|---|
| 2023 | $1,891 | $42,400 | $12,770 | $29,630 |
| 2022 | $1,901 | $38,900 | $11,720 | $27,180 |
| 2021 | $2,015 | $38,780 | $11,870 | $26,910 |
| 2020 | $2,640 | $37,690 | $11,540 | $26,150 |
| 2019 | $2,710 | $37,320 | $11,430 | $25,890 |
| 2018 | $2,622 | $35,880 | $10,990 | $24,890 |
| 2017 | $2,137 | $35,170 | $10,770 | $24,400 |
| 2016 | $2,080 | $34,150 | $10,460 | $23,690 |
| 2015 | -- | $33,160 | $10,160 | $23,000 |
| 2014 | -- | $32,190 | $9,860 | $22,330 |
| 2013 | -- | $31,560 | $9,670 | $21,890 |
| 2012 | -- | $30,290 | $8,720 | $21,570 |
Source: Central Illinois Board of REALTORS®
MLS Number: 6204236
APN: 0316013025
- 510 N Merchant St
- 210 W Saint Anthony Ave
- 414 W Kentucky Ave Unit B
- 414 W Kentucky Ave Unit A
- 607 E Virginia Ave
- 702 N Oakwood St
- 1022 Penguin St
- 601 Holiday Dr
- 1007 Crestwood Dr
- 700 W Jefferson Ave
- 413 S 3rd St
- 801 N Parkview St
- 501 S 5th St
- 407 W Edgar Ave
- 804 W Jefferson Ave
- 1004 W Virginia Ave
- 911 W Saint Anthony Ave
- 605 S 5th St
- 609 S 2nd St
- 1025 Cardinal Dr
