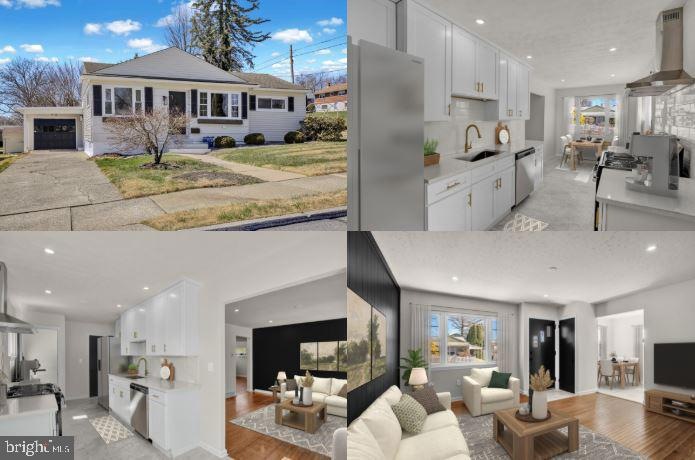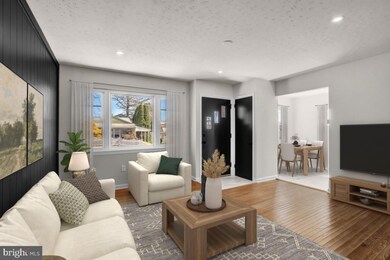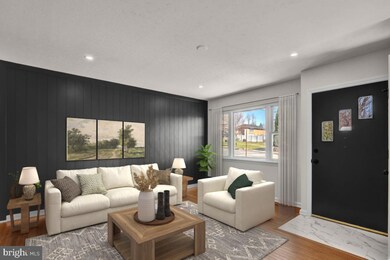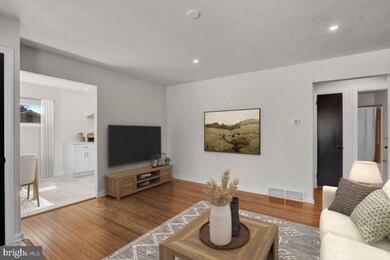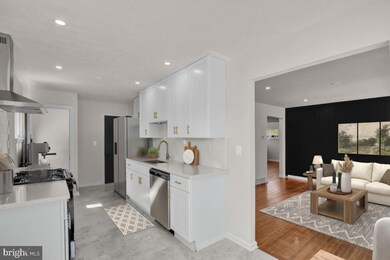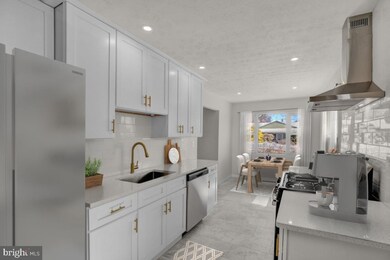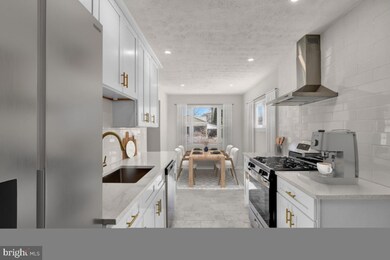
607 N 9th Ave Lebanon, PA 17046
Highlights
- Rambler Architecture
- 1 Car Attached Garage
- Laundry Room
- No HOA
- Living Room
- Forced Air Heating and Cooling System
About This Home
As of April 2025Lovely all one floor living with a garage and perfect yard! Central Air, LARGE finished Lower level family room, brand new kitchen w/ solid quartz counters and beautiful tile backsplash/brand new stainless steel appliances! Hardwood flooring, warm gas heat, and more! ABSOLUTE MUST SEE HOME!
Home Details
Home Type
- Single Family
Est. Annual Taxes
- $2,789
Year Built
- Built in 1954
Lot Details
- 9,148 Sq Ft Lot
Parking
- 1 Car Attached Garage
- Front Facing Garage
- Driveway
Home Design
- Rambler Architecture
- Block Foundation
- Stick Built Home
Interior Spaces
- Property has 1 Level
- Living Room
- Dining Room
Kitchen
- Gas Oven or Range
- Range Hood
- Dishwasher
Bedrooms and Bathrooms
- 3 Main Level Bedrooms
Laundry
- Laundry Room
- Dryer
Basement
- Basement Fills Entire Space Under The House
- Laundry in Basement
Utilities
- Forced Air Heating and Cooling System
- 200+ Amp Service
- Natural Gas Water Heater
Community Details
- No Home Owners Association
Listing and Financial Details
- Assessor Parcel Number 09-2345611-372995-0000
Ownership History
Purchase Details
Home Financials for this Owner
Home Financials are based on the most recent Mortgage that was taken out on this home.Purchase Details
Home Financials for this Owner
Home Financials are based on the most recent Mortgage that was taken out on this home.Similar Homes in the area
Home Values in the Area
Average Home Value in this Area
Purchase History
| Date | Type | Sale Price | Title Company |
|---|---|---|---|
| Deed | $292,500 | None Listed On Document | |
| Deed | $292,500 | None Listed On Document | |
| Deed | $144,000 | None Listed On Document |
Property History
| Date | Event | Price | Change | Sq Ft Price |
|---|---|---|---|---|
| 04/24/2025 04/24/25 | Sold | $292,500 | -2.5% | $175 / Sq Ft |
| 04/03/2025 04/03/25 | Pending | -- | -- | -- |
| 03/31/2025 03/31/25 | For Sale | $299,900 | +89.3% | $179 / Sq Ft |
| 01/09/2025 01/09/25 | Sold | $158,400 | +5.6% | $95 / Sq Ft |
| 12/05/2024 12/05/24 | Pending | -- | -- | -- |
| 11/13/2024 11/13/24 | For Sale | $150,000 | -- | $90 / Sq Ft |
Tax History Compared to Growth
Tax History
| Year | Tax Paid | Tax Assessment Tax Assessment Total Assessment is a certain percentage of the fair market value that is determined by local assessors to be the total taxable value of land and additions on the property. | Land | Improvement |
|---|---|---|---|---|
| 2025 | $2,790 | $86,600 | $14,000 | $72,600 |
| 2024 | $2,658 | $86,600 | $14,000 | $72,600 |
| 2023 | $2,658 | $86,600 | $14,000 | $72,600 |
| 2022 | $2,615 | $86,600 | $14,000 | $72,600 |
| 2021 | $2,526 | $86,600 | $14,000 | $72,600 |
| 2020 | $2,526 | $86,600 | $14,000 | $72,600 |
| 2019 | $2,489 | $86,600 | $14,000 | $72,600 |
| 2018 | $2,417 | $86,600 | $14,000 | $72,600 |
| 2017 | $682 | $86,600 | $14,000 | $72,600 |
| 2016 | $2,353 | $86,600 | $14,000 | $72,600 |
| 2015 | $1,205 | $86,600 | $14,000 | $72,600 |
| 2014 | $1,205 | $86,600 | $14,000 | $72,600 |
Agents Affiliated with this Home
-
Benjamin Siegrist

Seller's Agent in 2025
Benjamin Siegrist
Kingsway Realty - Lancaster
(717) 569-8701
143 Total Sales
-
Roseanne Madar

Seller's Agent in 2025
Roseanne Madar
Berkshire Hathaway HomeServices Homesale Realty
(717) 475-3885
138 Total Sales
-
Wendy Wills

Buyer's Agent in 2025
Wendy Wills
Keller Williams Elite
(717) 202-5485
97 Total Sales
-
datacorrect BrightMLS
d
Buyer's Agent in 2025
datacorrect BrightMLS
Non Subscribing Office
Map
Source: Bright MLS
MLS Number: PALN2019562
APN: 09-2345611-372995-0000
- 626 N 11th Ave
- 501 N 7th Ave
- 633 E Guilford St
- 545 E Lehman St
- 1134 Sun Dr
- 533 E Weidman St
- 1025 Harmony Hill
- 101 Dream Dr
- 330 E Weidman St
- 517 E Cumberland St
- 214 E Maple St
- 1432 King St
- 119 E Scull St
- 903 Lantern Dr
- 11 Maple St
- 414 E Chestnut St
- 105 Dream Dr
- 113 Dream Dr
- 38 Guilford St
- 44 Canal St
