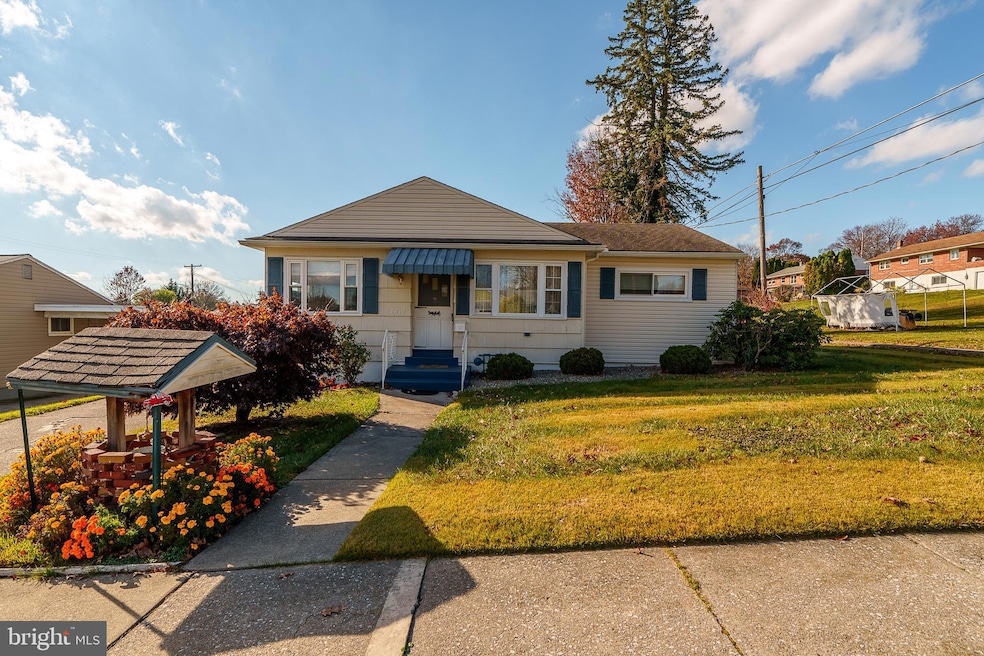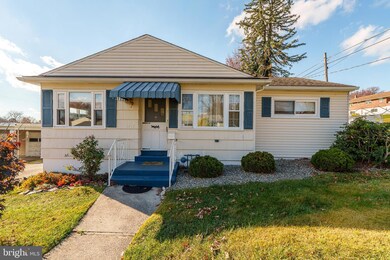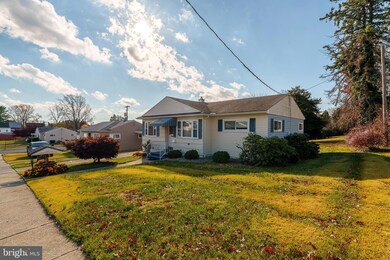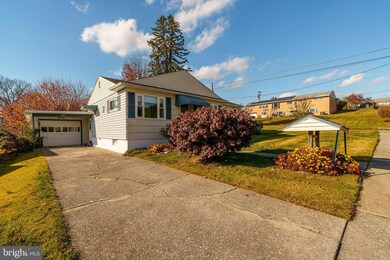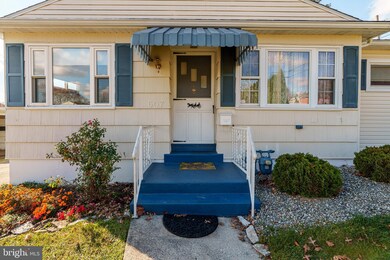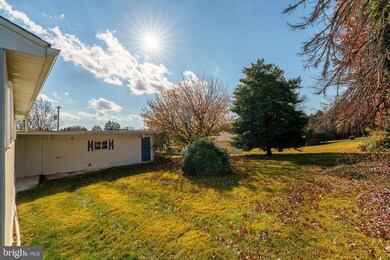
607 N 9th Ave Lebanon, PA 17046
Highlights
- Recreation Room
- No HOA
- 1 Car Attached Garage
- Rambler Architecture
- Hobby Room
- Oversized Parking
About This Home
As of April 2025AUCTION: 3 bedroom 1.5 bath ranch home on a quiet street with a 1 car garage. Beautiful hardwood floors ready to be uncovered throughout the home. Eat in kitchen. Ample sized bedrooms. Lower level recreation room with a half bath for gatherings, crafting , games- let your creativity shine in this space!
This property is scheduled to be sold at auction on December 5th at 6pm. The current list price is the recommended starting bid not the final sale price. The seller is considering pre-auction offers. If the seller accepts a pre-auction offer, the auction will be canceled.
Please note that all written offers will be presented to the seller. The MLS listing price is often the suggested opening bid for the auction and may not reflect the reserve price. We expect the property to sell for a higher amount than the MLS list price.
Offers that more closely match the terms of the auction, such as those with no financing or inspection contingencies, have a higher likelihood of being accepted by the seller. An inspection report is available for this property.
Please review the auction documents attached to this listing. Typically, the buyer is responsible for all transfer taxes when a property is sold at auction.
The auction terms include a 10% buyer’s premium added to the high bid. There is no obligation to add the buyer's premium to a pre-auction offer. The price of a pre-auction offer, if accepted, will be the total purchase price. There will be no additional buyer’s premium added to pre-auction offers. Naturally, the seller will consider the total financial value of accepting an offer prior to the auction.
Last Agent to Sell the Property
Berkshire Hathaway HomeServices Homesale Realty Listed on: 11/13/2024

Home Details
Home Type
- Single Family
Est. Annual Taxes
- $2,789
Year Built
- Built in 1954
Lot Details
- 9,148 Sq Ft Lot
Parking
- 1 Car Attached Garage
- Oversized Parking
- Front Facing Garage
Home Design
- Rambler Architecture
- Block Foundation
- Asbestos
Interior Spaces
- Property has 1 Level
- Living Room
- Recreation Room
- Hobby Room
Bedrooms and Bathrooms
- 3 Main Level Bedrooms
Partially Finished Basement
- Water Proofing System
- Laundry in Basement
Utilities
- 90% Forced Air Heating and Cooling System
- 100 Amp Service
- Natural Gas Water Heater
Community Details
- No Home Owners Association
Listing and Financial Details
- Assessor Parcel Number 09-2345611-372995-0000
Ownership History
Purchase Details
Home Financials for this Owner
Home Financials are based on the most recent Mortgage that was taken out on this home.Purchase Details
Home Financials for this Owner
Home Financials are based on the most recent Mortgage that was taken out on this home.Similar Homes in Lebanon, PA
Home Values in the Area
Average Home Value in this Area
Purchase History
| Date | Type | Sale Price | Title Company |
|---|---|---|---|
| Deed | $292,500 | None Listed On Document | |
| Deed | $292,500 | None Listed On Document | |
| Deed | $144,000 | None Listed On Document |
Property History
| Date | Event | Price | Change | Sq Ft Price |
|---|---|---|---|---|
| 04/24/2025 04/24/25 | Sold | $292,500 | -2.5% | $175 / Sq Ft |
| 04/03/2025 04/03/25 | Pending | -- | -- | -- |
| 03/31/2025 03/31/25 | For Sale | $299,900 | +89.3% | $179 / Sq Ft |
| 01/09/2025 01/09/25 | Sold | $158,400 | +5.6% | $95 / Sq Ft |
| 12/05/2024 12/05/24 | Pending | -- | -- | -- |
| 11/13/2024 11/13/24 | For Sale | $150,000 | -- | $90 / Sq Ft |
Tax History Compared to Growth
Tax History
| Year | Tax Paid | Tax Assessment Tax Assessment Total Assessment is a certain percentage of the fair market value that is determined by local assessors to be the total taxable value of land and additions on the property. | Land | Improvement |
|---|---|---|---|---|
| 2025 | $2,790 | $86,600 | $14,000 | $72,600 |
| 2024 | $2,658 | $86,600 | $14,000 | $72,600 |
| 2023 | $2,658 | $86,600 | $14,000 | $72,600 |
| 2022 | $2,615 | $86,600 | $14,000 | $72,600 |
| 2021 | $2,526 | $86,600 | $14,000 | $72,600 |
| 2020 | $2,526 | $86,600 | $14,000 | $72,600 |
| 2019 | $2,489 | $86,600 | $14,000 | $72,600 |
| 2018 | $2,417 | $86,600 | $14,000 | $72,600 |
| 2017 | $682 | $86,600 | $14,000 | $72,600 |
| 2016 | $2,353 | $86,600 | $14,000 | $72,600 |
| 2015 | $1,205 | $86,600 | $14,000 | $72,600 |
| 2014 | $1,205 | $86,600 | $14,000 | $72,600 |
Agents Affiliated with this Home
-
Benjamin Siegrist

Seller's Agent in 2025
Benjamin Siegrist
Kingsway Realty - Lancaster
(717) 569-8701
143 Total Sales
-
Roseanne Madar

Seller's Agent in 2025
Roseanne Madar
Berkshire Hathaway HomeServices Homesale Realty
(717) 475-3885
138 Total Sales
-
Wendy Wills

Buyer's Agent in 2025
Wendy Wills
Keller Williams Elite
(717) 202-5485
97 Total Sales
-
datacorrect BrightMLS
d
Buyer's Agent in 2025
datacorrect BrightMLS
Non Subscribing Office
Map
Source: Bright MLS
MLS Number: PALN2017598
APN: 09-2345611-372995-0000
- 626 N 11th Ave
- 501 N 7th Ave
- 633 E Guilford St
- 545 E Lehman St
- 1134 Sun Dr
- 533 E Weidman St
- 1025 Harmony Hill
- 101 Dream Dr
- 330 E Weidman St
- 517 E Cumberland St
- 214 E Maple St
- 1432 King St
- 119 E Scull St
- 903 Lantern Dr
- 11 Maple St
- 414 E Chestnut St
- 105 Dream Dr
- 113 Dream Dr
- 38 Guilford St
- 44 Canal St
