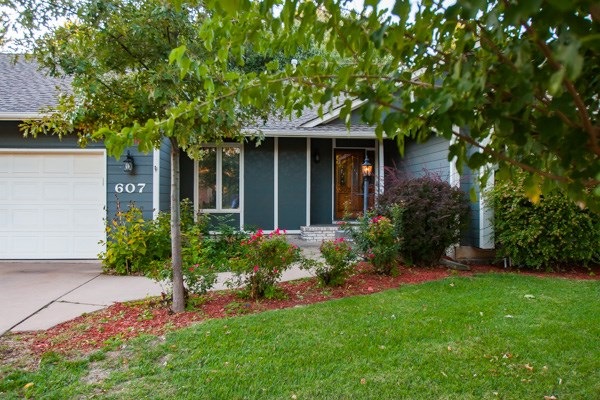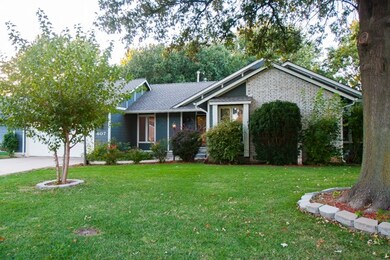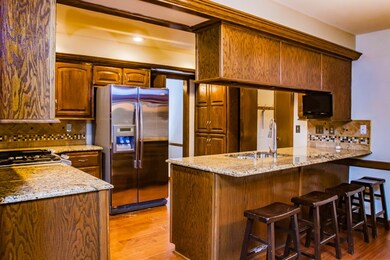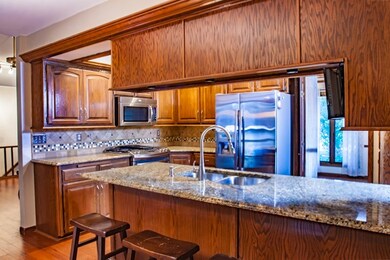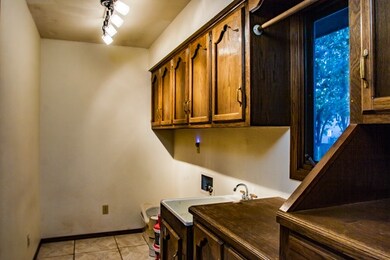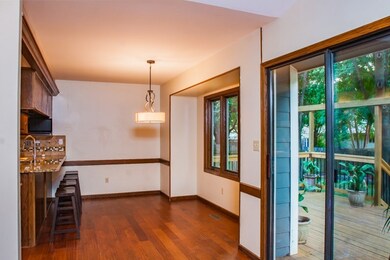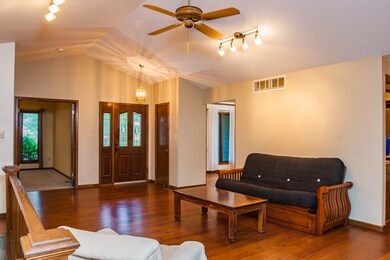
Highlights
- Deck
- Ranch Style House
- Game Room
- Vaulted Ceiling
- Wood Flooring
- Community Pool
About This Home
As of July 2024Schedule to see this wonderful home. Seller is offering $10,000 carpet allowance with a full price offer. You will find gorgeous granite countertops in kitchen. Includes table and counter space/bar so that the kitchen is ready for Sunday breakfast, homework time. Master bath floor and bath/shower are Travertine and have granite countertops. Hand hewn maple flooring in the upstairs kitchen, dining, and living rooms. The kitchen is a chef’s paradise with a five-burner gas stove & double oven. The master bedroom opens up onto the large back deck & backyard with mature trees. spills into the open living room with vaulted ceilings and beautiful fireplace. Formal dining room or perhaps music room or office located near the front door and flows into living room. Kitchen/living room open to the deck and fenced back yard. Basement is extremely large space for 4th bedroom, family room, recreation room and full bath. There is also utility room, and a bonus room for storage that could be an office if needed. There is a large shop out back that can be used for woodworking, welding, an art studio, or simply an extra large storage area for hobbies or lawn equipment. The back yard is a gardener’s paradise with raised garden beds with drip sprinkler lines installed. Sprinkler system installed in front and back yards to keep lawns looking beautiful. The house is less than a block away from the neighborhood pool. Easy to see - call for appointment.
Home Details
Home Type
- Single Family
Est. Annual Taxes
- $2,763
Year Built
- Built in 1985
Lot Details
- 0.26 Acre Lot
- Wood Fence
HOA Fees
- $15 Monthly HOA Fees
Home Design
- Ranch Style House
- Frame Construction
- Composition Roof
Interior Spaces
- Vaulted Ceiling
- Ceiling Fan
- Gas Fireplace
- Family Room
- Living Room with Fireplace
- Formal Dining Room
- Game Room
- Wood Flooring
Kitchen
- Breakfast Bar
- Oven or Range
- Microwave
- Dishwasher
- Trash Compactor
- Disposal
Bedrooms and Bathrooms
- 4 Bedrooms
- 3 Full Bathrooms
- Dual Vanity Sinks in Primary Bathroom
- Bathtub and Shower Combination in Primary Bathroom
Laundry
- Laundry Room
- Laundry on main level
- Sink Near Laundry
- 220 Volts In Laundry
Finished Basement
- Basement Fills Entire Space Under The House
- Bedroom in Basement
- Finished Basement Bathroom
Parking
- 2 Car Attached Garage
- Garage Door Opener
Outdoor Features
- Deck
- Outbuilding
- Rain Gutters
Schools
- Swaney Elementary School
- Derby Middle School
- Derby High School
Utilities
- Forced Air Heating and Cooling System
- Heating System Uses Gas
Listing and Financial Details
- Assessor Parcel Number 23307-0430403500
Community Details
Overview
- $100 HOA Transfer Fee
- Oakwood Valley Estates Subdivision
Recreation
- Community Pool
Ownership History
Purchase Details
Home Financials for this Owner
Home Financials are based on the most recent Mortgage that was taken out on this home.Purchase Details
Home Financials for this Owner
Home Financials are based on the most recent Mortgage that was taken out on this home.Purchase Details
Home Financials for this Owner
Home Financials are based on the most recent Mortgage that was taken out on this home.Similar Homes in Derby, KS
Home Values in the Area
Average Home Value in this Area
Purchase History
| Date | Type | Sale Price | Title Company |
|---|---|---|---|
| Warranty Deed | -- | None Available | |
| Warranty Deed | -- | Sec 1St | |
| Deed | -- | None Available |
Mortgage History
| Date | Status | Loan Amount | Loan Type |
|---|---|---|---|
| Previous Owner | $125,250 | VA | |
| Previous Owner | $25,000 | Future Advance Clause Open End Mortgage | |
| Previous Owner | $132,000 | New Conventional | |
| Previous Owner | $41,000 | Stand Alone Second |
Property History
| Date | Event | Price | Change | Sq Ft Price |
|---|---|---|---|---|
| 07/02/2024 07/02/24 | Sold | -- | -- | -- |
| 05/31/2024 05/31/24 | Pending | -- | -- | -- |
| 05/28/2024 05/28/24 | For Sale | $300,000 | +27.7% | $90 / Sq Ft |
| 11/20/2017 11/20/17 | Sold | -- | -- | -- |
| 11/02/2017 11/02/17 | Pending | -- | -- | -- |
| 08/22/2017 08/22/17 | For Sale | $235,000 | -- | $71 / Sq Ft |
Tax History Compared to Growth
Tax History
| Year | Tax Paid | Tax Assessment Tax Assessment Total Assessment is a certain percentage of the fair market value that is determined by local assessors to be the total taxable value of land and additions on the property. | Land | Improvement |
|---|---|---|---|---|
| 2025 | $4,081 | $36,225 | $7,705 | $28,520 |
| 2023 | $4,081 | $29,866 | $7,015 | $22,851 |
| 2022 | $3,804 | $26,833 | $6,624 | $20,209 |
| 2021 | $3,863 | $26,833 | $3,933 | $22,900 |
| 2020 | $3,565 | $24,714 | $3,933 | $20,781 |
| 2019 | $3,112 | $21,586 | $3,933 | $17,653 |
| 2018 | $2,984 | $20,758 | $2,680 | $18,078 |
| 2017 | $2,795 | $0 | $0 | $0 |
| 2016 | $2,768 | $0 | $0 | $0 |
| 2015 | -- | $0 | $0 | $0 |
| 2014 | -- | $0 | $0 | $0 |
Agents Affiliated with this Home
-

Seller's Agent in 2024
Tiffany Wells
Berkshire Hathaway PenFed Realty
(316) 655-8110
245 in this area
367 Total Sales
-

Seller's Agent in 2017
Linda Bernat
RE/MAX Premier
(316) 390-6092
2 in this area
41 Total Sales
Map
Source: South Central Kansas MLS
MLS Number: 540217
APN: 233-07-0-43-04-035.00
- 1625 E Tiara Pines Ct
- 920 S Sharon Dr
- 1706 E Tiara Pines St
- 1307 E Blue Spruce Rd
- 1701 E Southridge Cir
- 1107 S Hilltop Rd
- 301 S Rock Rd
- 101 S Rock Rd
- 1249 Sontag St
- 621 S Woodlawn Blvd
- 1101 E Rushwood Dr
- 626 N Oak Forest Rd
- 1321 S Ravenwood Ct
- 1001 E Hawthorne Ct
- 245 S Westview Dr
- 1452 S Arbor Meadows Cir
- 534 S Derby Ave
- 348 S Derby Ave
- 609 N Willow Dr
- 811 E Rushwood Ct
