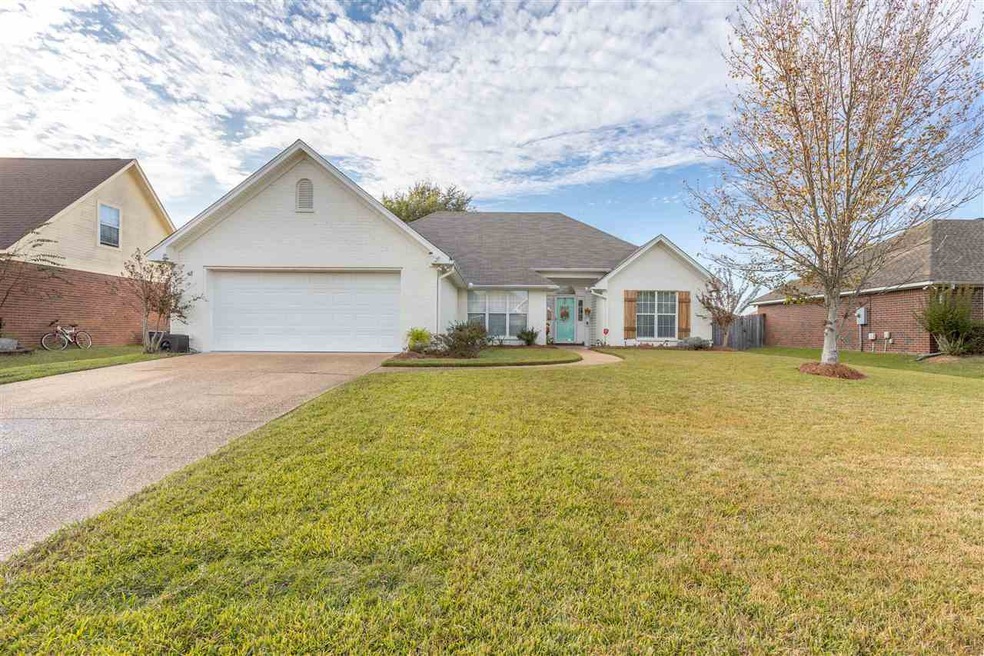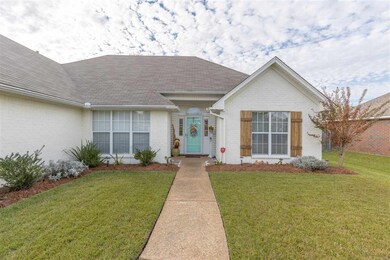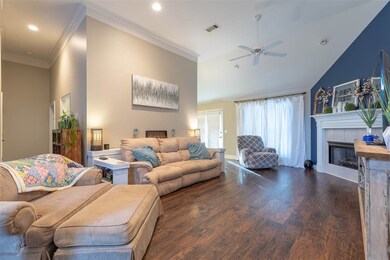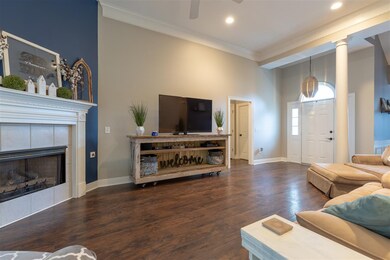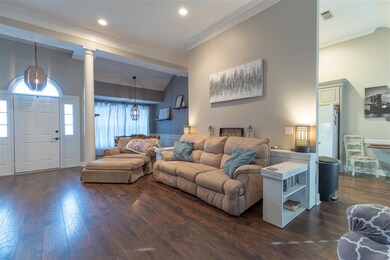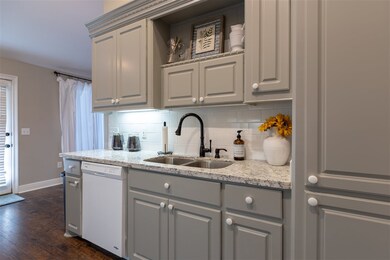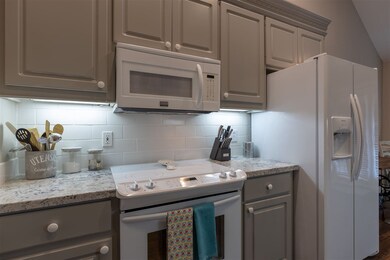
Last list price
607 Summer Place Flowood, MS 39232
3
Beds
2
Baths
1,649
Sq Ft
9,365
Sq Ft Lot
Highlights
- Fitness Center
- Clubhouse
- Cathedral Ceiling
- Flowood Elementary School Rated A
- Multiple Fireplaces
- Traditional Architecture
About This Home
As of January 2021Immaculate split-plan. Completely update with hardwoods throughout the entire home. Granite throughout home. All bedrooms are larger than most. Cozy, covered patio at the back of the home. Front and backyard landscaped. You won't find a more well-maintained home with professional finishes throughout!
Home Details
Home Type
- Single Family
Est. Annual Taxes
- $1,404
Year Built
- Built in 1999
Lot Details
- Kennel
- Wood Fence
- Back Yard Fenced
HOA Fees
- $20 Monthly HOA Fees
Parking
- 2 Car Attached Garage
- Garage Door Opener
Home Design
- Traditional Architecture
- Brick Exterior Construction
- Slab Foundation
- Asphalt Shingled Roof
Interior Spaces
- 1,649 Sq Ft Home
- 1-Story Property
- Cathedral Ceiling
- Ceiling Fan
- Multiple Fireplaces
- Insulated Windows
- Window Treatments
- Aluminum Window Frames
- Entrance Foyer
- Fire and Smoke Detector
Kitchen
- Electric Oven
- Electric Cooktop
- Recirculated Exhaust Fan
- Microwave
- Dishwasher
- Disposal
Flooring
- Wood
- Carpet
- Ceramic Tile
Bedrooms and Bathrooms
- 3 Bedrooms
- Walk-In Closet
- 2 Full Bathrooms
- Double Vanity
Laundry
- Dryer
- Washer
Outdoor Features
- Slab Porch or Patio
- Shed
- Rain Gutters
Schools
- Flowood Elementary School
- Northwest Rankin Middle School
- Northwest Rankin High School
Utilities
- Central Heating and Cooling System
- Heating System Uses Natural Gas
- Gas Water Heater
- Cable TV Available
Listing and Financial Details
- Assessor Parcel Number G11E000009 00830
Community Details
Overview
- Association fees include ground maintenance, management, pool service
- Laurelwood Estates Subdivision
Amenities
- Clubhouse
Recreation
- Fitness Center
- Community Pool
- Park
- Hiking Trails
- Bike Trail
Map
Create a Home Valuation Report for This Property
The Home Valuation Report is an in-depth analysis detailing your home's value as well as a comparison with similar homes in the area
Home Values in the Area
Average Home Value in this Area
Property History
| Date | Event | Price | Change | Sq Ft Price |
|---|---|---|---|---|
| 01/22/2021 01/22/21 | Sold | -- | -- | -- |
| 12/18/2020 12/18/20 | Pending | -- | -- | -- |
| 12/16/2020 12/16/20 | For Sale | $215,000 | +6.2% | $130 / Sq Ft |
| 12/31/2019 12/31/19 | Sold | -- | -- | -- |
| 11/26/2019 11/26/19 | Pending | -- | -- | -- |
| 11/05/2019 11/05/19 | For Sale | $202,500 | +15.7% | $123 / Sq Ft |
| 06/14/2016 06/14/16 | Sold | -- | -- | -- |
| 05/05/2016 05/05/16 | Pending | -- | -- | -- |
| 03/29/2016 03/29/16 | For Sale | $175,000 | +3.0% | $106 / Sq Ft |
| 06/27/2013 06/27/13 | Sold | -- | -- | -- |
| 06/06/2013 06/06/13 | Pending | -- | -- | -- |
| 04/28/2013 04/28/13 | For Sale | $169,900 | -- | $102 / Sq Ft |
Source: MLS United
Tax History
| Year | Tax Paid | Tax Assessment Tax Assessment Total Assessment is a certain percentage of the fair market value that is determined by local assessors to be the total taxable value of land and additions on the property. | Land | Improvement |
|---|---|---|---|---|
| 2024 | $1,559 | $15,820 | $0 | $0 |
| 2023 | $1,610 | $16,252 | $0 | $0 |
| 2022 | $1,586 | $16,252 | $0 | $0 |
| 2021 | $1,586 | $16,252 | $0 | $0 |
| 2020 | $1,586 | $16,252 | $0 | $0 |
| 2019 | $1,433 | $14,589 | $0 | $0 |
| 2018 | $1,404 | $14,589 | $0 | $0 |
| 2017 | $1,404 | $14,589 | $0 | $0 |
| 2016 | $1,302 | $14,329 | $0 | $0 |
| 2015 | $1,302 | $14,329 | $0 | $0 |
| 2014 | $1,271 | $14,329 | $0 | $0 |
| 2013 | -- | $14,329 | $0 | $0 |
Source: Public Records
Mortgage History
| Date | Status | Loan Amount | Loan Type |
|---|---|---|---|
| Open | $217,171 | Stand Alone Refi Refinance Of Original Loan | |
| Previous Owner | $217,171 | New Conventional | |
| Previous Owner | $156,000 | Stand Alone Refi Refinance Of Original Loan | |
| Previous Owner | $134,320 | No Value Available | |
| Previous Owner | $67,000 | Stand Alone First | |
| Previous Owner | $65,000 | No Value Available |
Source: Public Records
Deed History
| Date | Type | Sale Price | Title Company |
|---|---|---|---|
| Warranty Deed | -- | New Title Company Name | |
| Warranty Deed | -- | None Available | |
| Warranty Deed | -- | Attorney | |
| Warranty Deed | -- | -- | |
| Warranty Deed | -- | Southern Title Services, Inc |
Source: Public Records
Similar Homes in the area
Source: MLS United
MLS Number: 1325402
APN: G11E-000009-00830
Nearby Homes
- 5005 Bay Bridge
- 134 Evergreen Way
- 411 Westport Way
- 4009 Bay Bridge Dr
- 110 Sweet Bay
- 325 Audubon Cir
- 3033 Windwood Cir
- 3038 Windwood Cir
- 3041 Windwood Cir
- 3053 Windwood Cir
- 220 Independence Blvd
- 430 Independence Blvd
- 238 Crosscreek Dr
- 0 Lakeland Commons Dr
- 608 Shadowridge Dr
- 780 Northridge Trail
- 188 Webb Ln
- 116 Bridlewood Dr
- 513 Forest Glen Ln
- 2280 Lakeland Dr
