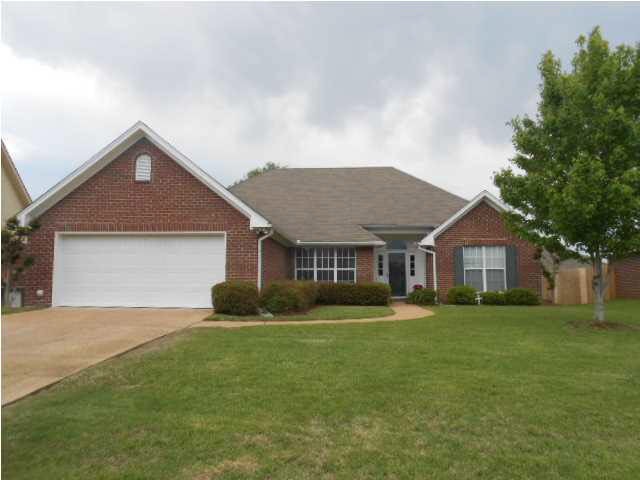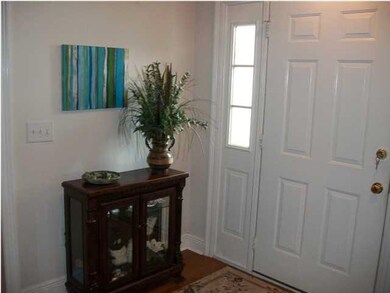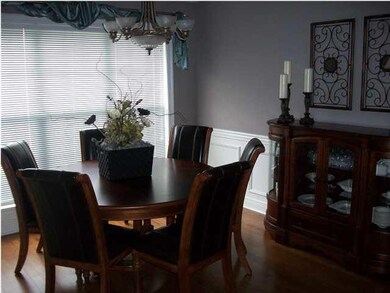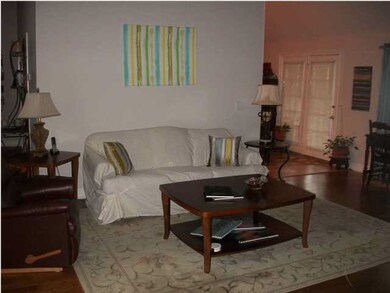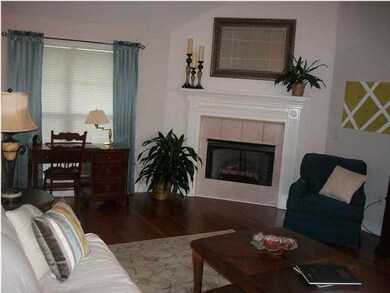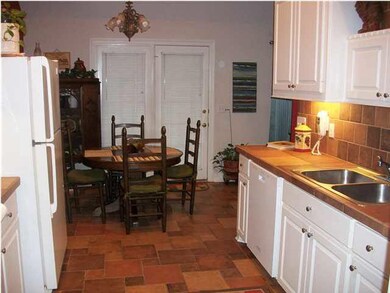
607 Summer Place Flowood, MS 39232
Highlights
- Lap Pool
- Clubhouse
- High Ceiling
- Flowood Elementary School Rated A
- Traditional Architecture
- Fireplace
About This Home
As of January 2021Soaring ceilings - wood floors in living/dining - beautiful interior paint colors - kitchen with brick paver flooring - immaculate condition - These are just some of the outstanding features you will find at 607 Summer Place in Laurelwood Estates when you view this fantastic home - 1660 square feet - big rooms, lots of windows and extra tall ceilings make this a stand-out! Need a large living area PLUS a separate dining area? You will find it here, as well as a kitchen that is extremely striking with beautiful ceramic tile counters and back-splash. This kitchen also offers tons of storage and is enhanced by new appliances, including a range that has NEVER even been used! The master suite is large with a master bath similar to much newer homes: it has a long, jetted tub, separate shower and great closet space. Since this is a split plan, two bedrooms share a hall bath on the opposite side of the house. The back yard is level with a great storage shed as another bonus, and the nice covered patio offers a wonderful place to sit and rest! (Taxes are with Senior exemption but have been estimated at $1,300 with regular homestead.)
Last Buyer's Agent
Margaret Derryberry
EXP Realty License #S25166

Home Details
Home Type
- Single Family
Est. Annual Taxes
- $940
Year Built
- Built in 1999
Lot Details
- Wood Fence
- Back Yard Fenced
Parking
- 2 Car Attached Garage
- Garage Door Opener
Home Design
- Traditional Architecture
- Brick Exterior Construction
- Slab Foundation
- Asphalt Shingled Roof
Interior Spaces
- 1,660 Sq Ft Home
- 1-Story Property
- High Ceiling
- Ceiling Fan
- Fireplace
- Aluminum Window Frames
- Attic Vents
- Fire and Smoke Detector
- Electric Dryer Hookup
Kitchen
- Electric Oven
- Electric Cooktop
- Recirculated Exhaust Fan
- Microwave
- Dishwasher
- Disposal
Flooring
- Brick
- Carpet
- Pavers
- Ceramic Tile
Bedrooms and Bathrooms
- 3 Bedrooms
- Walk-In Closet
- 2 Full Bathrooms
- Double Vanity
Pool
- Lap Pool
- Above Ground Pool
Outdoor Features
- Patio
- Shed
Schools
- Flowood Elementary School
- Northwest Rankin Middle School
- Northwest Rankin High School
Utilities
- Central Heating and Cooling System
- Heating System Uses Natural Gas
- Gas Water Heater
- Cable TV Available
Listing and Financial Details
- Assessor Parcel Number G11E000009 00830
Community Details
Overview
- Property has a Home Owners Association
- Association fees include ground maintenance, pool service
- Laurelwood Estates Subdivision
Amenities
- Clubhouse
Recreation
- Community Playground
- Community Pool
Map
Home Values in the Area
Average Home Value in this Area
Property History
| Date | Event | Price | Change | Sq Ft Price |
|---|---|---|---|---|
| 01/22/2021 01/22/21 | Sold | -- | -- | -- |
| 12/18/2020 12/18/20 | Pending | -- | -- | -- |
| 12/16/2020 12/16/20 | For Sale | $215,000 | +6.2% | $130 / Sq Ft |
| 12/31/2019 12/31/19 | Sold | -- | -- | -- |
| 11/26/2019 11/26/19 | Pending | -- | -- | -- |
| 11/05/2019 11/05/19 | For Sale | $202,500 | +15.7% | $123 / Sq Ft |
| 06/14/2016 06/14/16 | Sold | -- | -- | -- |
| 05/05/2016 05/05/16 | Pending | -- | -- | -- |
| 03/29/2016 03/29/16 | For Sale | $175,000 | +3.0% | $106 / Sq Ft |
| 06/27/2013 06/27/13 | Sold | -- | -- | -- |
| 06/06/2013 06/06/13 | Pending | -- | -- | -- |
| 04/28/2013 04/28/13 | For Sale | $169,900 | -- | $102 / Sq Ft |
Tax History
| Year | Tax Paid | Tax Assessment Tax Assessment Total Assessment is a certain percentage of the fair market value that is determined by local assessors to be the total taxable value of land and additions on the property. | Land | Improvement |
|---|---|---|---|---|
| 2024 | $1,559 | $15,820 | $0 | $0 |
| 2023 | $1,610 | $16,252 | $0 | $0 |
| 2022 | $1,586 | $16,252 | $0 | $0 |
| 2021 | $1,586 | $16,252 | $0 | $0 |
| 2020 | $1,586 | $16,252 | $0 | $0 |
| 2019 | $1,433 | $14,589 | $0 | $0 |
| 2018 | $1,404 | $14,589 | $0 | $0 |
| 2017 | $1,404 | $14,589 | $0 | $0 |
| 2016 | $1,302 | $14,329 | $0 | $0 |
| 2015 | $1,302 | $14,329 | $0 | $0 |
| 2014 | $1,271 | $14,329 | $0 | $0 |
| 2013 | -- | $14,329 | $0 | $0 |
Mortgage History
| Date | Status | Loan Amount | Loan Type |
|---|---|---|---|
| Open | $217,171 | Stand Alone Refi Refinance Of Original Loan | |
| Previous Owner | $217,171 | New Conventional | |
| Previous Owner | $156,000 | Stand Alone Refi Refinance Of Original Loan | |
| Previous Owner | $134,320 | No Value Available | |
| Previous Owner | $67,000 | Stand Alone First | |
| Previous Owner | $65,000 | No Value Available |
Deed History
| Date | Type | Sale Price | Title Company |
|---|---|---|---|
| Warranty Deed | -- | New Title Company Name | |
| Warranty Deed | -- | None Available | |
| Warranty Deed | -- | Attorney | |
| Warranty Deed | -- | -- | |
| Warranty Deed | -- | Southern Title Services, Inc |
Similar Homes in the area
Source: MLS United
MLS Number: 1252203
APN: G11E-000009-00830
- 5005 Bay Bridge
- 134 Evergreen Way
- 411 Westport Way
- 4009 Bay Bridge Dr
- 110 Sweet Bay
- 325 Audubon Cir
- 3033 Windwood Cir
- 3038 Windwood Cir
- 3041 Windwood Cir
- 3053 Windwood Cir
- 220 Independence Blvd
- 430 Independence Blvd
- 238 Crosscreek Dr
- 0 Lakeland Commons Dr
- 608 Shadowridge Dr
- 780 Northridge Trail
- 188 Webb Ln
- 116 Bridlewood Dr
- 513 Forest Glen Ln
- 2280 Lakeland Dr
