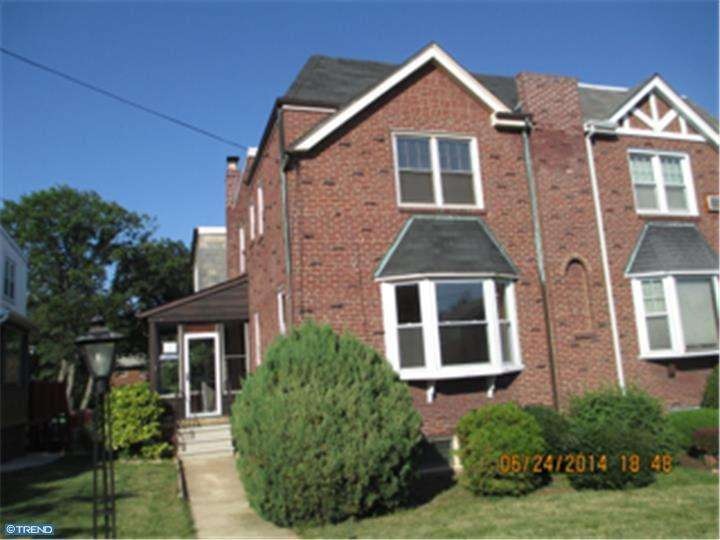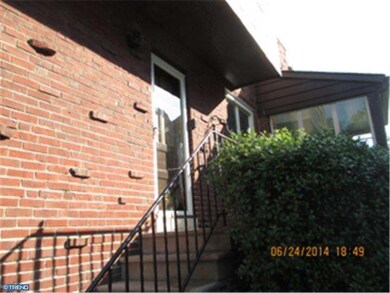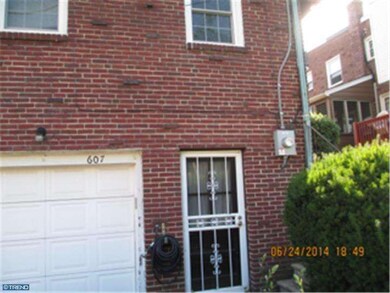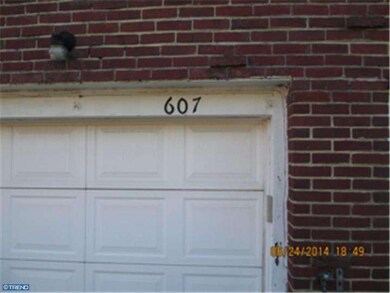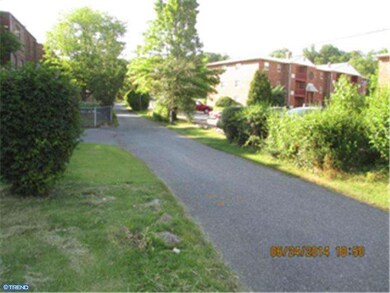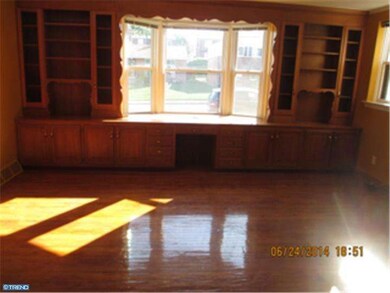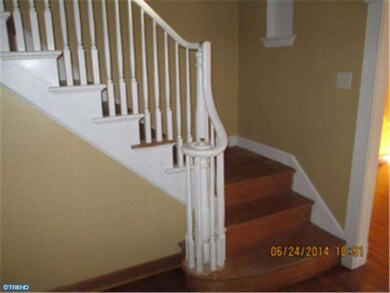
607 W 39th St Wilmington, DE 19802
Northwest Wilmington NeighborhoodHighlights
- Traditional Architecture
- Wood Flooring
- Porch
- Pierre S. Dupont Middle School Rated A-
- No HOA
- 1 Car Attached Garage
About This Home
As of June 2021This home is owned by the Secretary of Veterans Affairs. It is sold in AS IS condition with no warranties implied or written. Desirable Location in North Wilmington. Spacious Twin Home with Brick Exterior, and Enclosed Side Sunroom. Property Features 4 Bedrooms and 2.5 baths, Master Bedroom has own Bathroom, gleaming hardwood flooring, Bay Windows in the Living Room, Built-in Wood Bookshelves, Large Dining Room and Antique Kitchen. Lower Level has lots of Storage Rooms, Large Cedar Closet and access to Garage and Driveway. Lots of Love & Care was put into this home. Make it YOURS! Easy to show. Property was built prior to 1978 and lead based paint potentially exists.
Last Agent to Sell the Property
Partners Realty LLC License #RB-0002005 Listed on: 07/18/2014
Townhouse Details
Home Type
- Townhome
Year Built
- Built in 1954
Lot Details
- 3,485 Sq Ft Lot
- Lot Dimensions are 32x115
- Back, Front, and Side Yard
- Property is in good condition
Parking
- 1 Car Attached Garage
- 1 Open Parking Space
Home Design
- Semi-Detached or Twin Home
- Traditional Architecture
- Brick Exterior Construction
Interior Spaces
- 2,425 Sq Ft Home
- Property has 2 Levels
- Family Room
- Living Room
- Dining Room
- Eat-In Kitchen
Flooring
- Wood
- Vinyl
Bedrooms and Bathrooms
- 4 Bedrooms
- En-Suite Primary Bedroom
Finished Basement
- Basement Fills Entire Space Under The House
- Laundry in Basement
Outdoor Features
- Porch
Utilities
- Forced Air Heating and Cooling System
- Heating System Uses Gas
- Natural Gas Water Heater
Community Details
- No Home Owners Association
Listing and Financial Details
- Tax Lot 084
- Assessor Parcel Number 26-009.10-084
Ownership History
Purchase Details
Purchase Details
Home Financials for this Owner
Home Financials are based on the most recent Mortgage that was taken out on this home.Purchase Details
Home Financials for this Owner
Home Financials are based on the most recent Mortgage that was taken out on this home.Purchase Details
Purchase Details
Home Financials for this Owner
Home Financials are based on the most recent Mortgage that was taken out on this home.Purchase Details
Purchase Details
Similar Homes in Wilmington, DE
Home Values in the Area
Average Home Value in this Area
Purchase History
| Date | Type | Sale Price | Title Company |
|---|---|---|---|
| Quit Claim Deed | -- | None Listed On Document | |
| Quit Claim Deed | -- | None Listed On Document | |
| Deed | -- | First American Mortgage Sln | |
| Special Warranty Deed | $139,000 | None Available | |
| Sheriffs Deed | $150,538 | None Available | |
| Deed | $217,000 | -- | |
| Deed | -- | -- | |
| Interfamily Deed Transfer | -- | -- |
Mortgage History
| Date | Status | Loan Amount | Loan Type |
|---|---|---|---|
| Previous Owner | $232,000 | New Conventional | |
| Previous Owner | $152,800 | New Conventional | |
| Previous Owner | $141,950 | VA | |
| Previous Owner | $10,000 | Stand Alone Second | |
| Previous Owner | $221,665 | VA |
Property History
| Date | Event | Price | Change | Sq Ft Price |
|---|---|---|---|---|
| 06/28/2021 06/28/21 | Sold | $290,000 | -3.0% | $110 / Sq Ft |
| 05/25/2021 05/25/21 | Pending | -- | -- | -- |
| 05/17/2021 05/17/21 | For Sale | $299,000 | +36.5% | $114 / Sq Ft |
| 07/27/2018 07/27/18 | Sold | $219,000 | -2.7% | $90 / Sq Ft |
| 05/27/2018 05/27/18 | Pending | -- | -- | -- |
| 04/28/2018 04/28/18 | For Sale | $225,000 | +61.9% | $93 / Sq Ft |
| 10/08/2014 10/08/14 | Sold | $139,000 | +2.3% | $57 / Sq Ft |
| 09/02/2014 09/02/14 | Pending | -- | -- | -- |
| 08/21/2014 08/21/14 | Price Changed | $135,900 | -4.0% | $56 / Sq Ft |
| 08/10/2014 08/10/14 | For Sale | $141,500 | 0.0% | $58 / Sq Ft |
| 08/04/2014 08/04/14 | Pending | -- | -- | -- |
| 07/18/2014 07/18/14 | For Sale | $141,500 | -- | $58 / Sq Ft |
Tax History Compared to Growth
Tax History
| Year | Tax Paid | Tax Assessment Tax Assessment Total Assessment is a certain percentage of the fair market value that is determined by local assessors to be the total taxable value of land and additions on the property. | Land | Improvement |
|---|---|---|---|---|
| 2024 | $1,880 | $58,200 | $9,400 | $48,800 |
| 2023 | $1,707 | $58,200 | $9,400 | $48,800 |
| 2022 | $1,726 | $58,200 | $9,400 | $48,800 |
| 2021 | $1,723 | $58,200 | $9,400 | $48,800 |
| 2020 | $1,726 | $58,200 | $9,400 | $48,800 |
| 2019 | $2,896 | $58,200 | $9,400 | $48,800 |
| 2018 | $5,185 | $58,200 | $9,400 | $48,800 |
| 2017 | $2,736 | $58,200 | $9,400 | $48,800 |
| 2016 | $2,736 | $58,200 | $9,400 | $48,800 |
| 2015 | $2,582 | $58,200 | $9,400 | $48,800 |
| 2014 | $2,581 | $58,200 | $9,400 | $48,800 |
Agents Affiliated with this Home
-
Liam O'Neill

Seller's Agent in 2021
Liam O'Neill
Compass
(302) 757-4055
3 in this area
95 Total Sales
-
Kimberly Ruley

Buyer's Agent in 2021
Kimberly Ruley
Keller Williams Main Line
(267) 603-1176
2 in this area
91 Total Sales
-
Shannon Diiorio

Seller's Agent in 2018
Shannon Diiorio
Compass RE
(610) 246-5945
107 Total Sales
-
Richard Marcus
R
Seller's Agent in 2014
Richard Marcus
Partners Realty LLC
(302) 275-4600
45 Total Sales
Map
Source: Bright MLS
MLS Number: 1003012296
APN: 26-009.10-084
- 505 W 38th St
- 605 W Lea Blvd
- 4316 Miller Rd
- 4318 Miller Rd
- 306 W 35th St
- 4314 Miller Rd
- 3200 N Monroe St
- 3101 N Van Buren St
- 307 W 32nd St
- 104 W 35th St
- 616 W 31st St
- 592 W 30th St
- 606 W 30th St
- 594 W 30th St
- 590 W 30th St
- 4601 Big Rock Dr
- 2921 N Monroe St
- 408 W 30th St
- 3328 N Market St
- 3326 N Market St
