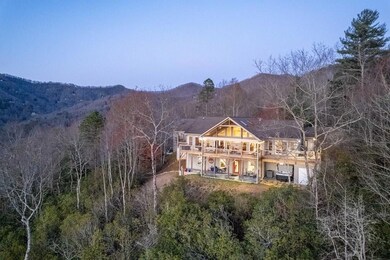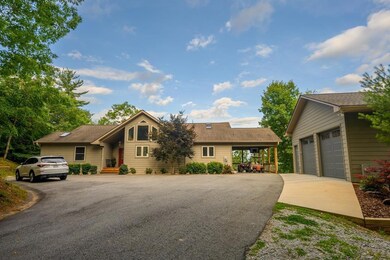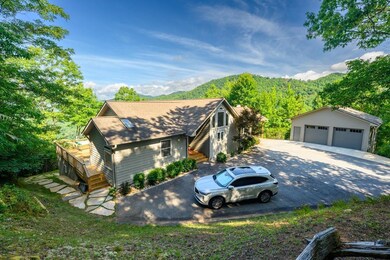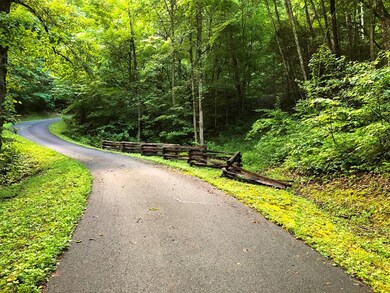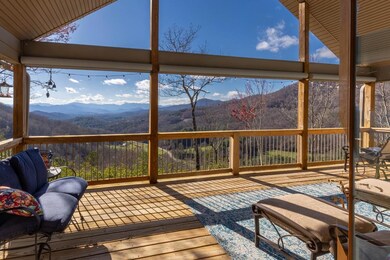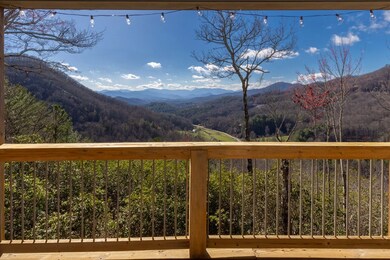
607 Watauga Cove Franklin, NC 28734
Estimated Value: $1,100,000
Highlights
- Spa
- Custom Home
- 36.73 Acre Lot
- RV Access or Parking
- Gated Community
- Open Floorplan
About This Home
As of October 2023Why settle for a house on a lot when you can own a piece of the Smoky Mountains? This beautiful retreat overlooks a tranquil valley with a dramatic view of the Appalachian Trail ridgeline in the distance. Sitting on 36+ private acres adjacent to National Forest, this beautiful custom home includes a spacious great room, master bedroom suite, guest room, and utility room with access to an attached carport, while the lower walkout level includes a large recreation room, bedroom, 3 bonus rooms, and full bath. Enjoy breathtaking views from almost every room. The two-car detached garage sits above a 575 sq.ft. workshop! The cozy fire pit area creates a “campground” feel on a lower terrace. The woods are filled with wonder and wildlife. An old logging road makes for easy hiking or a fun ATV ride. A spring-fed stream flows through the middle of the property with another possible house site at the summit of the ridge. The access road is paved to the door of the house for a beautiful and easy drive home. The town of Franklin is only 10 minutes away (with a new hospital and grocery store). Please call for more information or to arrange your visit today!
Last Listed By
Keller Williams Great Smokies - Sylva Brokerage Phone: 8285864616 License #164934 Listed on: 03/21/2023

Home Details
Home Type
- Single Family
Est. Annual Taxes
- $2,353
Year Built
- Built in 2004
Lot Details
- 36.73 Acre Lot
- Private Lot
- Heavily Wooded Lot
Parking
- 3 Garage Spaces | 1 Attached and 2 Detached
- 1 Attached Carport Space
- Garage Door Opener
- Open Parking
- RV Access or Parking
Home Design
- Custom Home
- Slab Foundation
- Composition Roof
- HardiePlank Type
Interior Spaces
- Open Floorplan
- Cathedral Ceiling
- Ceiling Fan
- Skylights
- Gas Log Fireplace
- Insulated Windows
- Insulated Doors
- Great Room
- Living Area on First Floor
- Recreation Room
- Bonus Room
- Valley Views
- Fire and Smoke Detector
Kitchen
- Open to Family Room
- Breakfast Bar
- Gas Oven or Range
- Recirculated Exhaust Fan
- Microwave
- Dishwasher
- Kitchen Island
- Trash Compactor
- Disposal
Flooring
- Wood
- Carpet
- Ceramic Tile
Bedrooms and Bathrooms
- 3 Bedrooms
- Primary Bedroom on Main
- Split Bedroom Floorplan
- En-Suite Primary Bedroom
- Walk-In Closet
- 3 Full Bathrooms
- Soaking Tub
- Bathtub Includes Tile Surround
Laundry
- Laundry on main level
- Dryer
- Washer
Finished Basement
- Heated Basement
- Basement Fills Entire Space Under The House
- Interior and Exterior Basement Entry
- Recreation or Family Area in Basement
- Finished Basement Bathroom
Outdoor Features
- Spa
- Deck
- Terrace
- Outbuilding
- Porch
Utilities
- Whole House Fan
- Forced Air Heating and Cooling System
- Heating System Uses Propane
- Heating System Powered By Owned Propane
- Private Water Source
- Well
- Gas Water Heater
- Water Softener
- Septic Tank
Listing and Financial Details
- Assessor Parcel Number 7516296891,7516198389,7516194226,7516198640
Community Details
Overview
- No Home Owners Association
- Stream
Security
- Gated Community
Ownership History
Purchase Details
Home Financials for this Owner
Home Financials are based on the most recent Mortgage that was taken out on this home.Similar Homes in Franklin, NC
Home Values in the Area
Average Home Value in this Area
Purchase History
| Date | Buyer | Sale Price | Title Company |
|---|---|---|---|
| Dewandeler William L | $975,000 | None Listed On Document |
Mortgage History
| Date | Status | Borrower | Loan Amount |
|---|---|---|---|
| Open | Dewandeler William L | $780,000 | |
| Previous Owner | Furr James H | $218,000 |
Property History
| Date | Event | Price | Change | Sq Ft Price |
|---|---|---|---|---|
| 10/23/2023 10/23/23 | Sold | $975,000 | -13.3% | -- |
| 09/07/2023 09/07/23 | Pending | -- | -- | -- |
| 03/21/2023 03/21/23 | For Sale | $1,125,000 | -- | -- |
Tax History Compared to Growth
Tax History
| Year | Tax Paid | Tax Assessment Tax Assessment Total Assessment is a certain percentage of the fair market value that is determined by local assessors to be the total taxable value of land and additions on the property. | Land | Improvement |
|---|---|---|---|---|
| 2023 | $0 | $393,280 | $65,350 | $327,930 |
| 2022 | $1,575 | $224,740 | $23,760 | $200,980 |
| 2021 | $1,398 | $245,230 | $23,760 | $221,470 |
| 2020 | $1,228 | $223,630 | $23,760 | $199,870 |
| 2018 | $1,218 | $235,990 | $26,080 | $209,910 |
| 2017 | $0 | $235,990 | $26,080 | $209,910 |
| 2016 | $1,218 | $235,990 | $26,080 | $209,910 |
| 2015 | $1,195 | $235,990 | $26,080 | $209,910 |
| 2014 | $1,007 | $260,580 | $46,980 | $213,600 |
| 2013 | -- | $260,580 | $46,980 | $213,600 |
Agents Affiliated with this Home
-
Kim Preston

Seller's Agent in 2023
Kim Preston
Keller Williams Great Smokies - Sylva
(828) 506-7306
5 in this area
96 Total Sales
-
Rashaune De La Cruz

Buyer's Agent in 2023
Rashaune De La Cruz
Vignette Realty, LLC
(828) 421-7436
136 in this area
181 Total Sales
Map
Source: Carolina Smokies Association of REALTORS®
MLS Number: 26029963
APN: 7516194226
- 00 Brown Branch Rd
- 1185 Watauga Rd
- 192 Watauga Creek Trail
- 8565 Sylva Rd
- 00 Lukes Still Rd
- 1187 Watauga Rd
- 67 Watauga Heights Rd
- 0 Pioneer Trail Unit 389 CAR4255660
- 0 Pioneer Trail
- 503 Jim Cochran Rd
- 00 Kinsland Rd
- Lot 388 Uncle Joe's Bluff
- Lot 30 Coon Creek Rd Unit 30
- 000 Corbin Hills Dr
- 0 Cardinal Ln Unit 26039930
- 000 Smokerise Rd
- 00 Smokerise Rd
- 00 Brandy Ln
- 375 Rabbit Track Trail
- 515 Kinsland Rd
- 607 Watauga Cove
- 230 Wild Strawberry Ln
- 16 Watauga Cove
- 154 Wild Strawberry Ln
- 2079 Watauga Rd
- 2250 Watauga Rd
- 34 Brown Branch Rd
- 2322 Watauga Rd
- 45 Brown Branch Rd
- 96 Brown Branch Rd
- 2400 Watauga Rd
- 213 Brown Branch Rd
- 0 N A Watauga Rd Unit 26025084
- 2464 Watauga Rd
- 2496 Watauga Rd
- 1890 Watauga Rd
- 2568 Watauga Rd
- 1775 Watauga Rd
- 103 Elders Rd
- 2615 Watauga Rd

