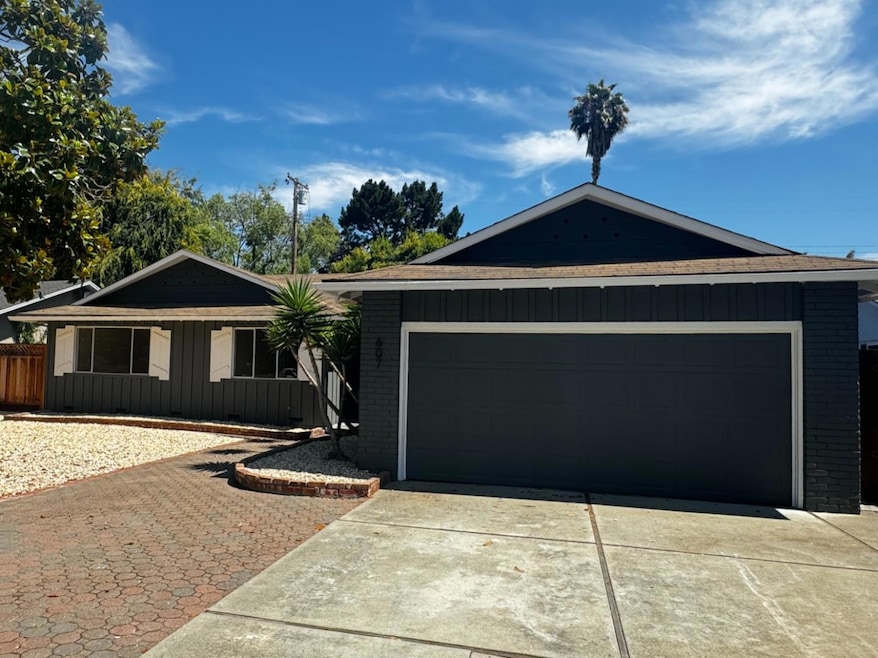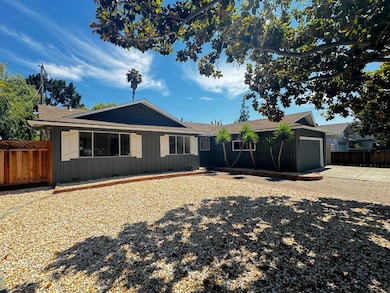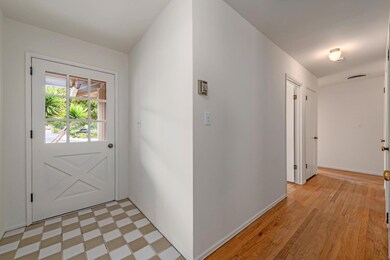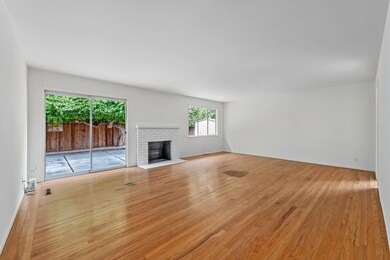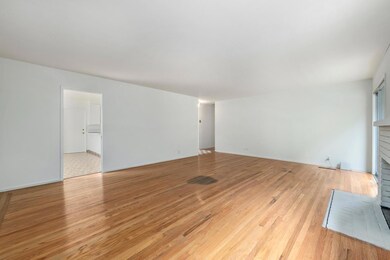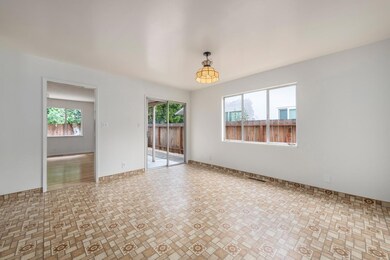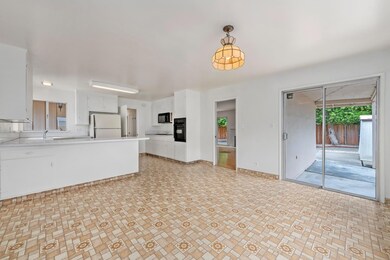
607 Wellsbury Way Palo Alto, CA 94306
Midtown Palo Alto Neighborhood
4
Beds
2
Baths
1,853
Sq Ft
6,534
Sq Ft Lot
Highlights
- Primary Bedroom Suite
- Wood Flooring
- Bathtub with Shower
- El Carmelo Elementary School Rated A+
- Eat-In Kitchen
- Walk-in Shower
About This Home
As of August 2024Fabulous 4 Bedroom 2 Bathroom Home in Prime Midtown. Formal Entry. Elegant Living Room with Fireplace. Spacious Eat-in Kitchen with Breakfast Bar. Four Bedrooms. Two Bathrooms. Primary Suite Features Double Closets and Stall Shower. Lovely Landscaped Yard. Award Winning Palo Alto Schools
Home Details
Home Type
- Single Family
Est. Annual Taxes
- $1,679
Year Built
- Built in 1958
Lot Details
- 6,534 Sq Ft Lot
- Zoning described as R1
Parking
- 2 Car Garage
Home Design
- Composition Roof
- Concrete Perimeter Foundation
Interior Spaces
- 1,853 Sq Ft Home
- 1-Story Property
- Living Room with Fireplace
Kitchen
- Eat-In Kitchen
- Breakfast Bar
- Built-In Oven
- Microwave
- Dishwasher
Flooring
- Wood
- Tile
Bedrooms and Bathrooms
- 4 Bedrooms
- Primary Bedroom Suite
- 2 Full Bathrooms
- Bathtub with Shower
- Walk-in Shower
Utilities
- Forced Air Heating System
Listing and Financial Details
- Assessor Parcel Number 132-56-046
Ownership History
Date
Name
Owned For
Owner Type
Purchase Details
Listed on
Aug 1, 2024
Closed on
Aug 21, 2024
Sold by
Desposito Trust and Blick Stephen
Bought by
Zhou Shiying and Wu Haoyu
Seller's Agent
Keri Nicholas
Parc Agency Corporation
Buyer's Agent
Lin Ning
Compass
List Price
$2,998,000
Sold Price
$3,700,000
Premium/Discount to List
$702,000
23.42%
Total Days on Market
6
Views
61
Current Estimated Value
Home Financials for this Owner
Home Financials are based on the most recent Mortgage that was taken out on this home.
Estimated Appreciation
$94,036
Avg. Annual Appreciation
3.65%
Original Mortgage
$2,949,252
Outstanding Balance
$2,927,056
Interest Rate
5.67%
Mortgage Type
New Conventional
Estimated Equity
$866,980
Purchase Details
Closed on
Dec 29, 2020
Sold by
Blick Stephen and Symon Sean
Bought by
Desposito Paul A and Blick Stephen
Purchase Details
Closed on
May 24, 1995
Sold by
Desposito Rosemarie J
Bought by
Desposito Rosemarie J
Map
Create a Home Valuation Report for This Property
The Home Valuation Report is an in-depth analysis detailing your home's value as well as a comparison with similar homes in the area
Similar Homes in Palo Alto, CA
Home Values in the Area
Average Home Value in this Area
Purchase History
| Date | Type | Sale Price | Title Company |
|---|---|---|---|
| Grant Deed | $3,700,000 | Lawyers Title | |
| Interfamily Deed Transfer | -- | None Available | |
| Interfamily Deed Transfer | -- | -- |
Source: Public Records
Mortgage History
| Date | Status | Loan Amount | Loan Type |
|---|---|---|---|
| Open | $2,949,252 | New Conventional |
Source: Public Records
Property History
| Date | Event | Price | Change | Sq Ft Price |
|---|---|---|---|---|
| 08/28/2024 08/28/24 | Sold | $3,700,000 | +23.4% | $1,997 / Sq Ft |
| 08/08/2024 08/08/24 | Pending | -- | -- | -- |
| 08/01/2024 08/01/24 | For Sale | $2,998,000 | -- | $1,618 / Sq Ft |
Source: MLSListings
Tax History
| Year | Tax Paid | Tax Assessment Tax Assessment Total Assessment is a certain percentage of the fair market value that is determined by local assessors to be the total taxable value of land and additions on the property. | Land | Improvement |
|---|---|---|---|---|
| 2024 | $1,679 | $131,754 | $40,282 | $91,472 |
| 2023 | $1,654 | $129,172 | $39,493 | $89,679 |
| 2022 | $1,633 | $126,640 | $38,719 | $87,921 |
| 2021 | $1,599 | $124,158 | $37,960 | $86,198 |
| 2020 | $1,566 | $122,886 | $37,571 | $85,315 |
| 2019 | $1,400 | $120,478 | $36,835 | $83,643 |
| 2018 | $1,375 | $118,116 | $36,113 | $82,003 |
| 2017 | $1,350 | $115,801 | $35,405 | $80,396 |
| 2016 | $1,303 | $113,531 | $34,711 | $78,820 |
| 2015 | $1,290 | $111,827 | $34,190 | $77,637 |
| 2014 | $1,329 | $109,638 | $33,521 | $76,117 |
Source: Public Records
Source: MLSListings
MLS Number: ML81975212
APN: 132-56-046
Nearby Homes
- 3073 Middlefield Rd Unit 101
- 769 Allen Ct
- 733 Loma Verde Ave Unit B
- 632 Saint Claire Dr
- 578 Oregon Ave
- 2495 Ramona St
- 924 Sycamore Dr
- 575 E Meadow Dr
- 775 Garland Dr
- 3915 Park Blvd
- 3472 Alma Village Cir
- 695 N California Ave
- 453 N California Ave
- 801 Talisman Dr
- 986 Loma Verde Ave
- 470 Matadero Ave
- 3310 Kenneth Dr
- 200 Sheridan Ave Unit 303
- 200 Sheridan Ave Unit 103
- 200 Sheridan Ave Unit 307
