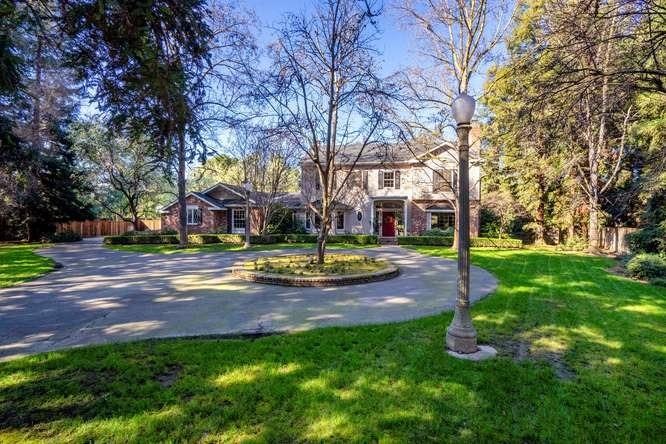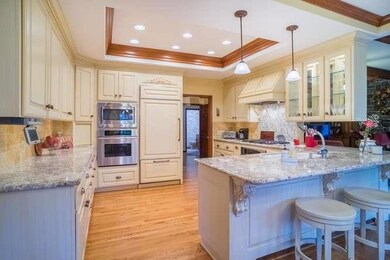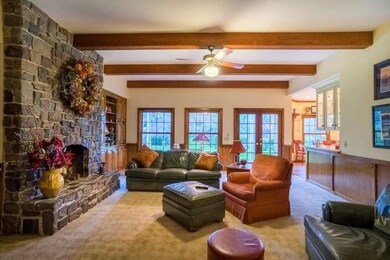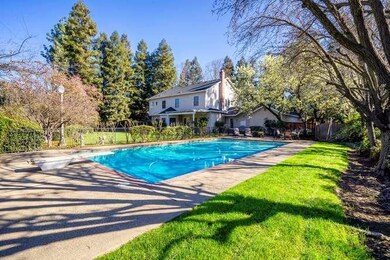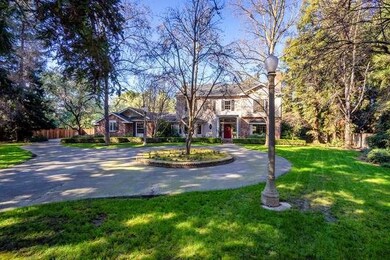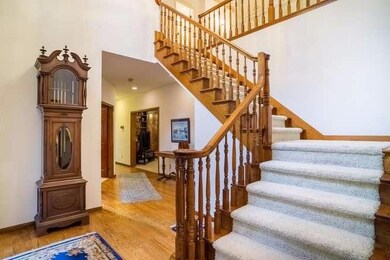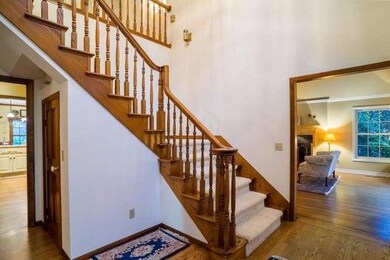
6075 N Sequoia Ave Fresno, CA 93711
Van Ness Extension NeighborhoodEstimated Value: $1,025,000 - $1,212,000
Highlights
- In Ground Pool
- Wood Flooring
- Covered patio or porch
- 1.29 Acre Lot
- Home Office
- Formal Dining Room
About This Home
As of April 2017Fantastic location! This one owner family home is set in an amazing park like setting. You will feel like you are in the country on 1.3 acres in a quiet cul-de-sac, and yet you are one minute to the grocery store, Dutch Bros and Max's Bistro. The downstairs features a cozy family room with a rock fireplace, built in cabinets and wood beams across ceiling. The gourmet kitchen was completely remodeled approximately 10 years ago with new soft close cabinets, Wolf range, recessed lighting and granite.The kitchen features a casual eating area and huge pantry. Formal dining, living and kitchen all feature gorgeous hard wood floors and a floor plan conductive to entertaining and family life.There is a rich wood paneled office/library downstairs and all bedrooms are up.The master has its own fireplace, walk-in closet, with separate shower and relaxing soaking tub.Everyone will love the yard and pool.Pool has recently been resurfaced. The yard is very spacious w/ lots of room for entertaining!
Last Agent to Sell the Property
London Properties, Ltd. License #01091300 Listed on: 02/21/2017

Home Details
Home Type
- Single Family
Est. Annual Taxes
- $10,628
Year Built
- Built in 1984
Lot Details
- 1.29 Acre Lot
- Cul-De-Sac
- Fenced Yard
- Front and Back Yard Sprinklers
Parking
- Automatic Garage Door Opener
Home Design
- Brick Exterior Construction
- Wood Foundation
- Composition Roof
- Wood Siding
Interior Spaces
- 4,025 Sq Ft Home
- 2-Story Property
- Double Pane Windows
- Formal Dining Room
- Home Office
- Laundry in Utility Room
Kitchen
- Eat-In Kitchen
- Microwave
- Dishwasher
- Disposal
Flooring
- Wood
- Carpet
- Tile
- Vinyl
Bedrooms and Bathrooms
- 4 Bedrooms
- 3.5 Bathrooms
- Bathtub with Shower
- Separate Shower
Pool
- In Ground Pool
- Fence Around Pool
Additional Features
- Covered patio or porch
- Central Heating and Cooling System
Ownership History
Purchase Details
Home Financials for this Owner
Home Financials are based on the most recent Mortgage that was taken out on this home.Purchase Details
Purchase Details
Home Financials for this Owner
Home Financials are based on the most recent Mortgage that was taken out on this home.Purchase Details
Similar Homes in Fresno, CA
Home Values in the Area
Average Home Value in this Area
Purchase History
| Date | Buyer | Sale Price | Title Company |
|---|---|---|---|
| Swanson Steven M | -- | Wfg National Title Company | |
| Swanson Steven M | -- | None Available | |
| Swanson Steven M | $750,000 | First American Title Company | |
| Beltramo Mario L | -- | None Available |
Mortgage History
| Date | Status | Borrower | Loan Amount |
|---|---|---|---|
| Open | Swanson Steven M | $400,500 | |
| Closed | Swanson Steven M | $424,100 |
Property History
| Date | Event | Price | Change | Sq Ft Price |
|---|---|---|---|---|
| 04/07/2017 04/07/17 | Sold | $750,000 | 0.0% | $186 / Sq Ft |
| 02/21/2017 02/21/17 | Pending | -- | -- | -- |
| 02/21/2017 02/21/17 | For Sale | $750,000 | -- | $186 / Sq Ft |
Tax History Compared to Growth
Tax History
| Year | Tax Paid | Tax Assessment Tax Assessment Total Assessment is a certain percentage of the fair market value that is determined by local assessors to be the total taxable value of land and additions on the property. | Land | Improvement |
|---|---|---|---|---|
| 2023 | $10,628 | $836,635 | $501,981 | $334,654 |
| 2022 | $10,482 | $820,232 | $492,139 | $328,093 |
| 2021 | $10,194 | $804,150 | $482,490 | $321,660 |
| 2020 | $10,150 | $795,905 | $477,543 | $318,362 |
| 2019 | $9,757 | $780,300 | $468,180 | $312,120 |
| 2018 | $9,544 | $765,000 | $459,000 | $306,000 |
| 2017 | $7,813 | $631,384 | $169,330 | $462,054 |
| 2016 | $7,552 | $619,005 | $166,010 | $452,995 |
| 2015 | $7,435 | $609,708 | $163,517 | $446,191 |
| 2014 | $7,293 | $597,765 | $160,314 | $437,451 |
Agents Affiliated with this Home
-
Danyelle Conner-Bennett

Seller's Agent in 2017
Danyelle Conner-Bennett
London Properties, Ltd.
(559) 259-2996
25 in this area
122 Total Sales
-
Debra Henes

Buyer's Agent in 2017
Debra Henes
London Properties, Ltd.
(559) 284-4449
19 in this area
114 Total Sales
-
Tiffany Henes
T
Buyer Co-Listing Agent in 2017
Tiffany Henes
London Properties, Ltd.
(559) 301-6071
15 in this area
80 Total Sales
Map
Source: Fresno MLS
MLS Number: 477641
APN: 406-091-34
- 6043 N Forkner Ave
- 6069 N Van Ness Blvd
- 6054 N Woodson Ave
- 2315 W Celeste Ave
- 6054 N Kavanagh Ave
- 5661 N Sequoia Ave
- 2110 W Rue st Michel
- 2112 W Juliet Way
- 2460 W Browning Ave
- 1785 W Calimyrna Ave Unit A
- 2542 W Ellery Ave
- 1709 W Calimyrna Ave Unit B
- 5520 N Woodson Ave
- 5731 N Briarwood Ave
- 850 N Sequoia Dr
- 6458 N Warren Ave
- 1731 W Tenaya Way
- 5749 N Monte Ave Unit 2
- 1715 W Tenaya Way
- 1711 W Roberts Ave
- 6075 N Sequoia Ave
- 6076 N Sequoia Ave
- 6067 N Sequoia Ave
- 2267 W Mesa Ave
- 6072 N Sequoia Ave
- 6060 N Sequoia Ave
- 6045 N Sequoia Ave
- 2274 W Mesa Ave
- 6060 N Van Ness Blvd
- 0 N Sequoia Ave Unit 70910
- 6116 N Van Ness Blvd
- 2310 W Bullard Ave
- 2242 W Mesa Ave
- 6044 N Van Ness Blvd
- 2342 W Bullard Ave
- 6138 N Van Ness Blvd
- 2276 W Bullard Ave
- 6075 N Forkner Ave
- 6067 N Forkner Ave
- 2218 W Mesa Ave
