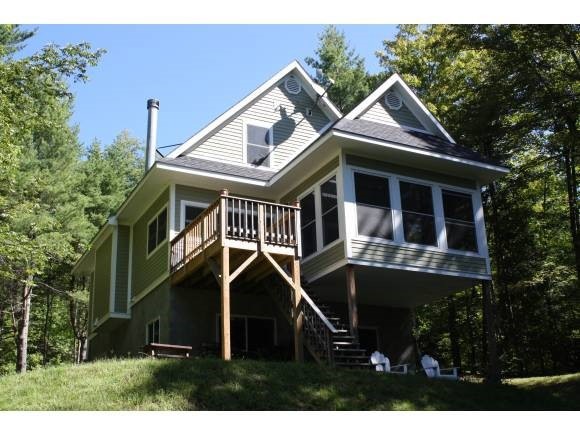
608 Adamant Rd Calais, VT 05650
Highlights
- 27.5 Acre Lot
- Cape Cod Architecture
- Wooded Lot
- Calais Elementary School Rated A-
- Deck
- Bamboo Flooring
About This Home
As of August 2022This magnificent contemporary custom home built in 2006 is set on a quiet 27+ acre wooded parcel. The 3 bedroom home is Energy Star rated so you will not only save money, but it is also much more comfortable to live in. Open floor plan features kitchen with maple cabinets, energy rated appliances, & kitchen island perfect for quick family meals or entertaining. 2 bay detached barn with storage above. Walk-out lower level gathering room. Soak in nature on the southwest facing private deck or the 4 season sun room. Enjoy state of the art comfort & livability in an unmatched setting of peace & tranquility. This property is what dreams are made of & where many special memories will be made. From the anticipation of a flowering spring, to lazy summer days on the water or at the shore, viewing autumn colored panoramas, to winter cross country skiing, every moment here will be unforgetable. Could be a secluded vacation retreat, a perfect place to raise your children or a VT second home.
Last Agent to Sell the Property
John Biondolillo
William Raveis Stowe Realty License #081.0004213 Listed on: 08/29/2012

Last Buyer's Agent
Fran Pickle
BHHS Vermont Realty Group/Montpelier

Home Details
Home Type
- Single Family
Est. Annual Taxes
- $7,045
Year Built
- Built in 2006
Lot Details
- 27.5 Acre Lot
- Dirt Road
- Lot Sloped Up
- Wooded Lot
Parking
- 2 Car Detached Garage
- Gravel Driveway
- Dirt Driveway
Home Design
- Cape Cod Architecture
- Concrete Foundation
- Wood Frame Construction
- Shingle Roof
- Clap Board Siding
Interior Spaces
- 1,504 Sq Ft Home
- 2-Story Property
- Fireplace
Flooring
- Bamboo
- Concrete
Bedrooms and Bathrooms
- 3 Bedrooms
Partially Finished Basement
- Walk-Out Basement
- Basement Fills Entire Space Under The House
Outdoor Features
- Deck
Schools
- U-32 Middle School
- U32 High School
Utilities
- Baseboard Heating
- Hot Water Heating System
- Heating System Uses Oil
- Heating System Uses Wood
- 200+ Amp Service
- Drilled Well
- Septic Tank
Listing and Financial Details
- Legal Lot and Block 010 / 020
Similar Homes in the area
Home Values in the Area
Average Home Value in this Area
Property History
| Date | Event | Price | Change | Sq Ft Price |
|---|---|---|---|---|
| 08/08/2022 08/08/22 | Sold | $655,000 | +9.5% | $344 / Sq Ft |
| 06/13/2022 06/13/22 | Pending | -- | -- | -- |
| 06/10/2022 06/10/22 | For Sale | $598,000 | +89.8% | $314 / Sq Ft |
| 12/11/2012 12/11/12 | Sold | $315,000 | -3.1% | $209 / Sq Ft |
| 09/28/2012 09/28/12 | Pending | -- | -- | -- |
| 08/29/2012 08/29/12 | For Sale | $325,000 | -- | $216 / Sq Ft |
Tax History Compared to Growth
Agents Affiliated with this Home
-
Lucy Ferrada

Seller's Agent in 2022
Lucy Ferrada
Heney Realtors - Element Real Estate (Montpelier)
(802) 279-7735
18 in this area
212 Total Sales
-
Lisa Meyer

Buyer's Agent in 2022
Lisa Meyer
BHHS Vermont Realty Group/Waterbury
(802) 793-2299
1 in this area
88 Total Sales
-
J
Seller's Agent in 2012
John Biondolillo
William Raveis Stowe Realty
-
F
Buyer's Agent in 2012
Fran Pickle
BHHS Vermont Realty Group/Montpelier
Map
Source: PrimeMLS
MLS Number: 4183142
- 1048 Adamant Rd
- 106 Martin Rd
- 1000 Sibley Rd
- 879 Gray Rd
- 221 Plateau Rd
- 405 Powder Horn Glen Rd
- 160 Gould Hill Rd
- 1693 County Rd
- 1008 Luce Rd
- 1625 Center Rd
- 148 Vt Route 12
- 2192 Jack Hill Rd
- 200 Fontaine Ln
- 177 Worcester Village Rd
- 1347 Coburn Rd
- 5047 Vermont 14
- 84 Tay Con Dr
- 91 Robert Ln
- 153 Wood Rd
- 167 Eagle Ledge Rd
