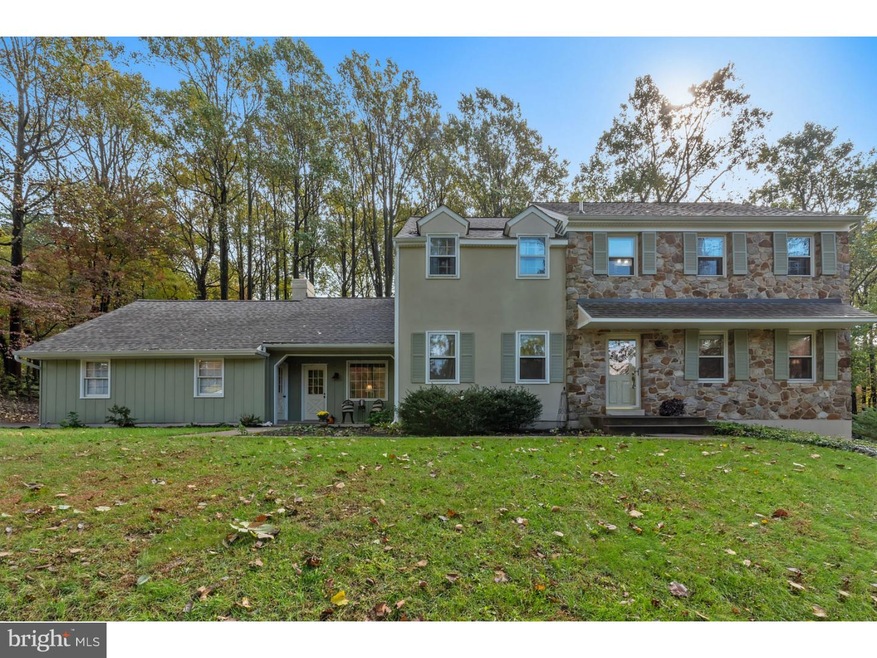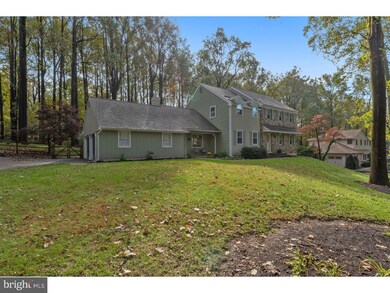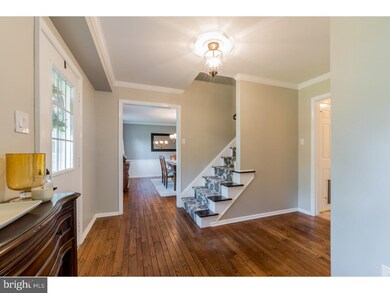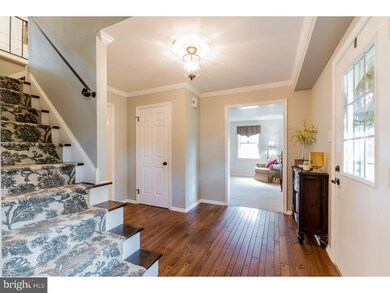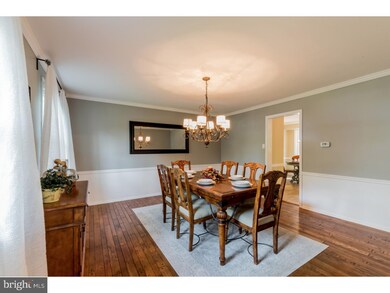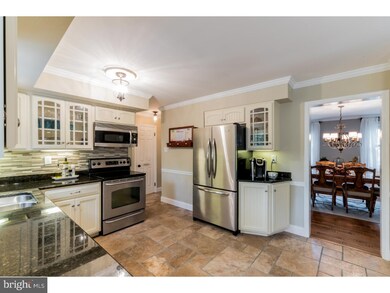
Estimated Value: $711,688 - $772,000
Highlights
- Colonial Architecture
- Wood Flooring
- No HOA
- Lionville Elementary School Rated A
- 1 Fireplace
- Butlers Pantry
About This Home
As of January 2019Welcome Home! Set back from the road, framed in beautiful landscaping, and located in the Downingtown Area School District with world-renowned STEM academy, sits 608 Bough Rd. This stunning stone colonial boasts 2,650 sq. ft., 4 bed, 2.5 bath. This gorgeous home features a two-car garage, new fence in the backyard, new flagstone paver patio off of sunroom and deck, new travertine tile throughout kitchen and laundry, new cabinets in laundry room, new interior and exterior lighting throughout new tub and tile in 2nd bath and completely refinished powder room. Enter the home and head to the right to find the formal living room and attached home office/study area. Opposite you will find the spacious dining room, perfect for gatherings and get-togethers, that flows into the full kitchen. The open eat-in kitchen features stainless steel appliances, plenty of cabinet space, modern backsplash, breakfast area with large bay window overlooking the expansive backyard. Blending from the kitchen is the very open and cozy family room boasting a large stone fireplace, recessed lighting and access to both the front of the house and the impressive enclosed sunroom, perfect for entertaining or relaxing. The sunroom boasts two skylights and windows all around for maximum natural light and access to the gorgeous outdoor patio. The first floor also features a laundry room with rear deck access and convenient half bath. Head up the to the second floor and you'll find four generously-sized bedrooms all with ample closet space and an updated full hall bath with dual vanity. The master suite features a full ensuite bath. Located only minutes from restaurants and shops in Exton, Downingtown and West Chester, and Frazer, near major routes (100, 202, 30, and PA Tpk) and only a short distance to Exton Park and Marsh Creek State Park. You do not want to miss this opportunity to make your appointment!
Home Details
Home Type
- Single Family
Est. Annual Taxes
- $7,053
Year Built
- Built in 1980
Lot Details
- 0.7 Acre Lot
- Back and Front Yard
- Property is in good condition
- Property is zoned R1
Parking
- 2 Car Attached Garage
- Driveway
Home Design
- Colonial Architecture
- Shingle Roof
- Vinyl Siding
Interior Spaces
- 2,650 Sq Ft Home
- Property has 2 Levels
- 1 Fireplace
- Living Room
- Dining Room
- Unfinished Basement
- Basement Fills Entire Space Under The House
- Laundry on main level
Kitchen
- Eat-In Kitchen
- Butlers Pantry
- Built-In Microwave
- Dishwasher
Flooring
- Wood
- Wall to Wall Carpet
- Stone
- Tile or Brick
Bedrooms and Bathrooms
- 4 Bedrooms
- En-Suite Primary Bedroom
- En-Suite Bathroom
Outdoor Features
- Patio
Utilities
- Forced Air Heating and Cooling System
- Back Up Electric Heat Pump System
- 60 Amp Service
- Electric Water Heater
Community Details
- No Home Owners Association
- Tarrencoyd Subdivision
Listing and Financial Details
- Tax Lot 0108
- Assessor Parcel Number 33-05G-0108
Ownership History
Purchase Details
Home Financials for this Owner
Home Financials are based on the most recent Mortgage that was taken out on this home.Purchase Details
Home Financials for this Owner
Home Financials are based on the most recent Mortgage that was taken out on this home.Purchase Details
Home Financials for this Owner
Home Financials are based on the most recent Mortgage that was taken out on this home.Purchase Details
Home Financials for this Owner
Home Financials are based on the most recent Mortgage that was taken out on this home.Purchase Details
Similar Homes in the area
Home Values in the Area
Average Home Value in this Area
Purchase History
| Date | Buyer | Sale Price | Title Company |
|---|---|---|---|
| Scott Neil | $495,000 | Quest Abstract Corporation | |
| Bachman Dennis | $477,000 | None Available | |
| Paragon Relocation Resources Inc | $477,000 | None Available | |
| Rebarchak John | $385,000 | None Available | |
| Pierri Sheila M | -- | -- |
Mortgage History
| Date | Status | Borrower | Loan Amount |
|---|---|---|---|
| Open | Scott Neil | $100,000 | |
| Open | Scott Shannon | $408,000 | |
| Closed | Scott Neil | $353,500 | |
| Previous Owner | Bachman Dennis | $381,600 | |
| Previous Owner | Paragon Relocation Resources Inc | $381,600 | |
| Previous Owner | Rebarchak John | $349,965 | |
| Previous Owner | Pierri Sheila M | $125,000 |
Property History
| Date | Event | Price | Change | Sq Ft Price |
|---|---|---|---|---|
| 01/10/2019 01/10/19 | Sold | $495,000 | 0.0% | $187 / Sq Ft |
| 11/06/2018 11/06/18 | Pending | -- | -- | -- |
| 11/01/2018 11/01/18 | For Sale | $495,000 | +3.8% | $187 / Sq Ft |
| 06/12/2017 06/12/17 | Sold | $477,000 | +0.4% | $180 / Sq Ft |
| 04/22/2017 04/22/17 | Pending | -- | -- | -- |
| 04/13/2017 04/13/17 | For Sale | $475,000 | -- | $179 / Sq Ft |
Tax History Compared to Growth
Tax History
| Year | Tax Paid | Tax Assessment Tax Assessment Total Assessment is a certain percentage of the fair market value that is determined by local assessors to be the total taxable value of land and additions on the property. | Land | Improvement |
|---|---|---|---|---|
| 2024 | $7,623 | $222,700 | $48,850 | $173,850 |
| 2023 | $7,400 | $222,700 | $48,850 | $173,850 |
| 2022 | $7,215 | $222,700 | $48,850 | $173,850 |
| 2021 | $7,094 | $222,700 | $48,850 | $173,850 |
| 2020 | $7,053 | $222,700 | $48,850 | $173,850 |
| 2019 | $7,053 | $222,700 | $48,850 | $173,850 |
| 2018 | $7,053 | $222,700 | $48,850 | $173,850 |
| 2017 | $7,053 | $222,700 | $48,850 | $173,850 |
| 2016 | $6,632 | $222,700 | $48,850 | $173,850 |
| 2015 | $6,632 | $222,700 | $48,850 | $173,850 |
| 2014 | $6,632 | $222,700 | $48,850 | $173,850 |
Agents Affiliated with this Home
-
Christopher Johnson
C
Seller's Agent in 2019
Christopher Johnson
Springer Realty Group
(215) 837-9049
6 in this area
120 Total Sales
-
Dave Fly
D
Buyer's Agent in 2019
Dave Fly
Keller Williams Real Estate-Montgomeryville
(267) 981-6770
6 Total Sales
-
Douglas Strickland

Seller's Agent in 2017
Douglas Strickland
Keller Williams Real Estate -Exton
(610) 724-3801
83 Total Sales
-
Paul Harootunian

Buyer's Agent in 2017
Paul Harootunian
RE/MAX
(610) 692-2228
101 Total Sales
Map
Source: Bright MLS
MLS Number: PACT101390
APN: 33-05G-0108.0000
- 127 Timber Springs Ln
- 512 Worthington Rd
- 29 Ashtree Ln
- 610 Grouse Rd
- 53 Sagewood Dr Unit 2124
- 438 Bowen Dr
- 515 Preston Ct
- 135 Whiteland Hills Cir Unit 33
- 120 Whiteland Hills Cir
- 103 Whiteland Hills Cir Unit 17
- 13 Clayton Ct
- 301 Bell Ct
- 2067 Bodine Rd
- 2079 Bodine Rd
- 14 Landon Way
- 204 Autumn Dr
- 1415 Hark a Way Rd
- 925 Drovers Ln
- 421 Concord Ave
- 82 Granville Way
