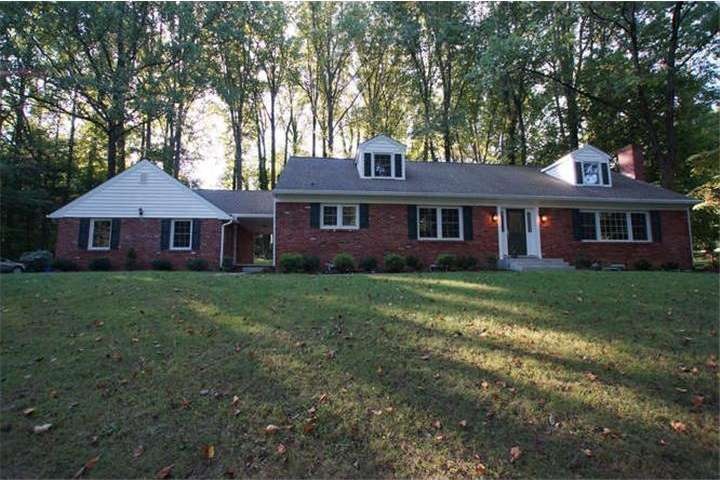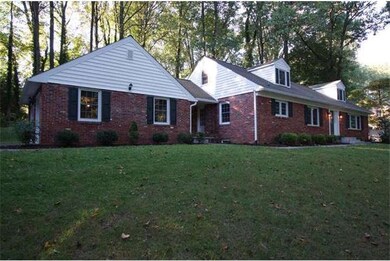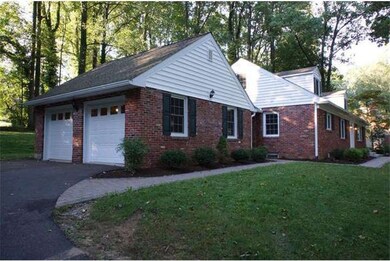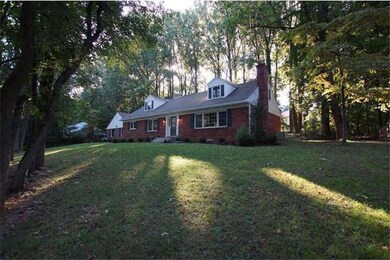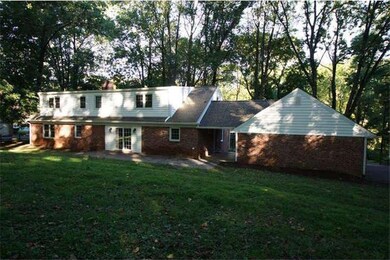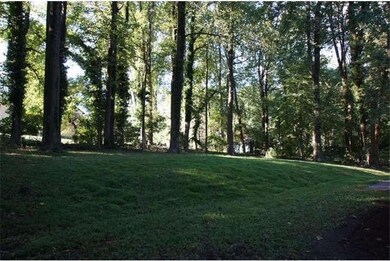
608 Entwisle Ct Wilmington, DE 19808
Westminster NeighborhoodEstimated Value: $489,000 - $666,000
Highlights
- 0.62 Acre Lot
- 2 Fireplaces
- Eat-In Kitchen
- Cape Cod Architecture
- 2 Car Attached Garage
- Living Room
About This Home
As of November 2012Wow......This beautiful home has recently been totally remodeled from top to bottom, inside and out. Brand New gourmet Kitchen with granite and tile floor, New Bathrooms, New HVAC System, New Electric Service, New Windows, Roof, Walkways and Patio and the list goes on and on. A rarely available Brick Front, Cape in Westminster featuring 5 large bedrooms, 1st floor master, 3-1/2 baths, two fireplaces and situated on a wooded fantastic lot. An AHS One Year Home Warranty is also included. A must see on your next tour! Listing Agent related to Seller.
Last Agent to Sell the Property
Joseph Sardo
RE/MAX 1st Choice - Middletown Listed on: 09/11/2012
Home Details
Home Type
- Single Family
Est. Annual Taxes
- $3,084
Year Built
- Built in 1963
Lot Details
- 0.62 Acre Lot
- Lot Dimensions are 150x180
- Property is in good condition
- Property is zoned NC21
HOA Fees
- $27 Monthly HOA Fees
Parking
- 2 Car Attached Garage
- 3 Open Parking Spaces
Home Design
- Cape Cod Architecture
- Brick Exterior Construction
- Aluminum Siding
- Vinyl Siding
Interior Spaces
- Property has 1 Level
- 2 Fireplaces
- Family Room
- Living Room
- Dining Room
- Partial Basement
- Eat-In Kitchen
- Laundry on main level
Bedrooms and Bathrooms
- 5 Bedrooms
- En-Suite Primary Bedroom
Utilities
- Forced Air Heating and Cooling System
- Heating System Uses Gas
- Natural Gas Water Heater
Community Details
- Westminster Subdivision
Listing and Financial Details
- Tax Lot 031
- Assessor Parcel Number 08-026.40-031
Ownership History
Purchase Details
Home Financials for this Owner
Home Financials are based on the most recent Mortgage that was taken out on this home.Purchase Details
Home Financials for this Owner
Home Financials are based on the most recent Mortgage that was taken out on this home.Similar Homes in Wilmington, DE
Home Values in the Area
Average Home Value in this Area
Purchase History
| Date | Buyer | Sale Price | Title Company |
|---|---|---|---|
| Simpson Shireen D | $395,000 | None Available | |
| Chiselcreek Development Llc | $309,000 | Transnation Title Ins Co |
Mortgage History
| Date | Status | Borrower | Loan Amount |
|---|---|---|---|
| Open | Simpson Shiree D | $287,685 | |
| Closed | Simpson Shireen D | $355,500 | |
| Previous Owner | Chiselcreek Development L L C | $439,000 | |
| Previous Owner | Chiselcreek Development Llc | $368,000 | |
| Previous Owner | Chiselcreek Development Llc | $250,000 |
Property History
| Date | Event | Price | Change | Sq Ft Price |
|---|---|---|---|---|
| 11/02/2012 11/02/12 | Sold | $395,000 | -0.9% | $219 / Sq Ft |
| 10/28/2012 10/28/12 | Pending | -- | -- | -- |
| 09/11/2012 09/11/12 | For Sale | $398,500 | -- | $221 / Sq Ft |
Tax History Compared to Growth
Tax History
| Year | Tax Paid | Tax Assessment Tax Assessment Total Assessment is a certain percentage of the fair market value that is determined by local assessors to be the total taxable value of land and additions on the property. | Land | Improvement |
|---|---|---|---|---|
| 2024 | $4,508 | $122,000 | $26,800 | $95,200 |
| 2023 | $3,977 | $122,000 | $26,800 | $95,200 |
| 2022 | $4,024 | $122,000 | $26,800 | $95,200 |
| 2021 | $4,024 | $122,000 | $26,800 | $95,200 |
| 2020 | $4,037 | $122,000 | $26,800 | $95,200 |
| 2019 | $4,403 | $122,000 | $26,800 | $95,200 |
| 2018 | $3,950 | $122,000 | $26,800 | $95,200 |
| 2017 | $3,902 | $122,000 | $26,800 | $95,200 |
| 2016 | $3,727 | $122,000 | $26,800 | $95,200 |
| 2015 | $3,492 | $122,000 | $26,800 | $95,200 |
| 2014 | $3,231 | $122,000 | $26,800 | $95,200 |
Agents Affiliated with this Home
-

Seller's Agent in 2012
Joseph Sardo
RE/MAX
(302) 740-1435
-
Brandon Murray

Buyer's Agent in 2012
Brandon Murray
Long & Foster
(302) 367-8074
1 in this area
127 Total Sales
Map
Source: Bright MLS
MLS Number: 1004097612
APN: 08-026.40-031
- 611 Westmont Dr
- 114 Odyssey Dr
- 713 Cheltenham Rd
- 227 Phillips Dr
- 407 Arcadia Way
- 219 Phillips Dr
- 213 Athena Ct
- 3309 Heritage Dr
- 148 Bromley Dr
- 2804 Herbert Dr
- 16 Winterbury Cir
- 1 Longford Ct
- 3005 Duncan Rd
- 3007 Faulkland Rd
- 11 Whitekirk Dr
- 110 Hobson Dr
- 2721 Newell Dr
- 726 Rolling Oaks Way
- 110 Wembley Rd
- 611 Phalen Ct
- 608 Entwisle Ct
- 610 Entwisle Ct
- 606 Entwisle Ct
- 607 Cheshire Ct
- 602 Cheshire Ct
- 609 Entwisle Ct
- 607 Entwisle Ct
- 611 Entwisle Ct
- 604 Entwisle Ct
- 605 Cheshire Ct
- 603 Cheltenham Rd
- 608 Cheltenham Rd
- 605 Entwisle Ct
- 603 Cheshire Ct
- 600 Cheshire Ct
- 614 Parker Ct
- 612 Parker Ct
- 601 Cheltenham Rd
- 602 Entwisle Ct
- 610 Cheltenham Rd
