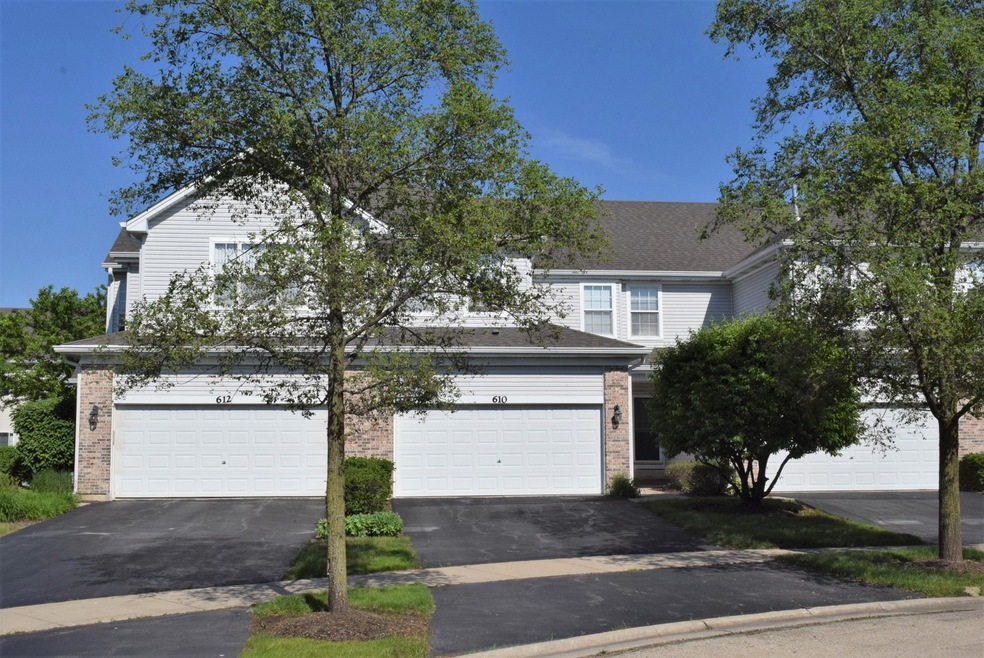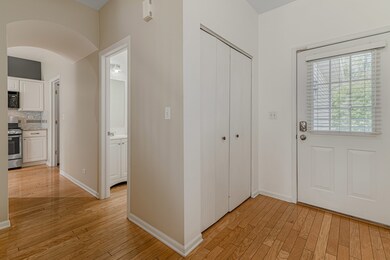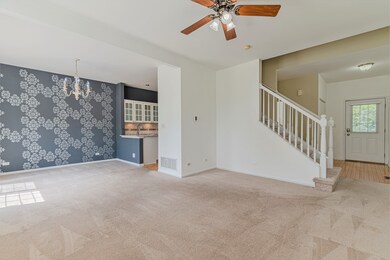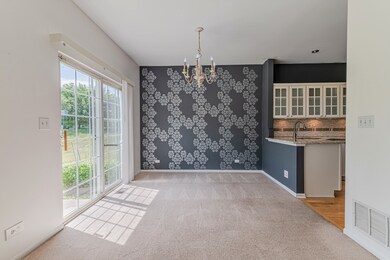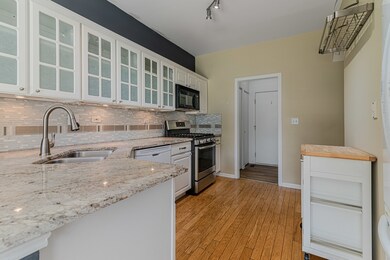
608 Esla Ct Unit 341003 Naperville, IL 60563
Brookdale NeighborhoodEstimated Value: $352,000 - $398,000
Highlights
- Recreation Room
- Vaulted Ceiling
- Formal Dining Room
- Brookdale Elementary School Rated A
- Wood Flooring
- Cul-De-Sac
About This Home
As of August 2022Spacious Bridgewater 2-Story townhome featuring 1552 SF plus a 672 SF full area finished basement! 2 bedrooms PLUS a Loft! Desirable North Naperville location - convenient to train, I-88, and downtown Naperville. Upgraded kitchen with custom cabinets, granite countertops, and hardwood flooring, some stainless appliances (a $1,500 credit is offered for the refrigerator and dishwasher which are as-is). The large Master Suite features a cathedral ceiling, a huge walk-in closet, and a private bath with a separate shower and garden tub. Expanded living space in the finished basement offers a large family/recreation room, a bonus room, and a special lighted play house built under the stairs! 2 car garage. Cul-de-sac location.
Last Agent to Sell the Property
RE/MAX Properties Northwest License #475091039 Listed on: 06/26/2022

Townhouse Details
Home Type
- Townhome
Est. Annual Taxes
- $5,405
Year Built
- Built in 2000
Lot Details
- 0.98
HOA Fees
- $207 Monthly HOA Fees
Parking
- 2 Car Attached Garage
- Garage Transmitter
- Garage Door Opener
- Driveway
- Parking Included in Price
Home Design
- Asphalt Roof
- Radon Mitigation System
- Concrete Perimeter Foundation
Interior Spaces
- 1,552 Sq Ft Home
- 2-Story Property
- Vaulted Ceiling
- Ceiling Fan
- Living Room
- Formal Dining Room
- Recreation Room
- Loft
- Bonus Room
- Wood Flooring
Kitchen
- Range
- Microwave
- Dishwasher
- Disposal
Bedrooms and Bathrooms
- 2 Bedrooms
- 2 Potential Bedrooms
- Garden Bath
- Separate Shower
Laundry
- Laundry Room
- Laundry on main level
- Washer and Dryer Hookup
Finished Basement
- Basement Fills Entire Space Under The House
- Sump Pump
Home Security
Schools
- Brookdale Elementary School
- Hill Middle School
- Metea Valley High School
Utilities
- Forced Air Heating and Cooling System
- Heating System Uses Natural Gas
- Lake Michigan Water
Additional Features
- Patio
- Cul-De-Sac
Listing and Financial Details
- Homeowner Tax Exemptions
Community Details
Overview
- Association fees include water, insurance, exterior maintenance, lawn care, snow removal
- 5 Units
- Loretta Association, Phone Number (815) 459-9187
- Bridgewater Subdivision, 2 Story W/Basement Floorplan
- Property managed by Northwest Property Management
Pet Policy
- Limit on the number of pets
- Dogs and Cats Allowed
Security
- Resident Manager or Management On Site
- Carbon Monoxide Detectors
Ownership History
Purchase Details
Home Financials for this Owner
Home Financials are based on the most recent Mortgage that was taken out on this home.Purchase Details
Purchase Details
Home Financials for this Owner
Home Financials are based on the most recent Mortgage that was taken out on this home.Purchase Details
Home Financials for this Owner
Home Financials are based on the most recent Mortgage that was taken out on this home.Purchase Details
Home Financials for this Owner
Home Financials are based on the most recent Mortgage that was taken out on this home.Purchase Details
Home Financials for this Owner
Home Financials are based on the most recent Mortgage that was taken out on this home.Purchase Details
Home Financials for this Owner
Home Financials are based on the most recent Mortgage that was taken out on this home.Purchase Details
Home Financials for this Owner
Home Financials are based on the most recent Mortgage that was taken out on this home.Purchase Details
Home Financials for this Owner
Home Financials are based on the most recent Mortgage that was taken out on this home.Purchase Details
Home Financials for this Owner
Home Financials are based on the most recent Mortgage that was taken out on this home.Similar Homes in Naperville, IL
Home Values in the Area
Average Home Value in this Area
Purchase History
| Date | Buyer | Sale Price | Title Company |
|---|---|---|---|
| Mambetaliev Mairambek | $320,000 | Chicago Title | |
| Bhimireddy Ramya | -- | None Available | |
| Bhimireddy Ramya | $213,000 | Baird & Warner Title Svcs In | |
| Hillam Glenn J | $196,000 | Fidelity National Title | |
| Pfaff Dale T | $213,000 | Greater Metropolitan Title L | |
| Lawrence Bryon W | $247,000 | Law Title | |
| Rapp Susan R | $190,000 | -- | |
| Rapp Steven J | -- | -- | |
| Rapp Susan R | -- | -- | |
| Rapp Steven J | $186,500 | -- | |
| Patton Christopher E | $170,500 | -- |
Mortgage History
| Date | Status | Borrower | Loan Amount |
|---|---|---|---|
| Previous Owner | Mambetaliev Mairambek | $304,000 | |
| Previous Owner | Bhimireddy Ramya | $217,579 | |
| Previous Owner | Hillam Glenn J | $156,800 | |
| Previous Owner | Pfaff Dale T | $170,400 | |
| Previous Owner | Lawrence Bryon W | $37,050 | |
| Previous Owner | Lawrence Bryon W | $197,600 | |
| Previous Owner | Ledebuhr Peter E | $45,000 | |
| Previous Owner | Rapp Susan R | $171,000 | |
| Previous Owner | Rapp Steven J | $168,940 | |
| Previous Owner | Patton Christopher E | $21,369 | |
| Previous Owner | Patton Christopher E | $161,600 |
Property History
| Date | Event | Price | Change | Sq Ft Price |
|---|---|---|---|---|
| 08/19/2022 08/19/22 | Sold | $320,000 | +3.3% | $206 / Sq Ft |
| 07/08/2022 07/08/22 | Pending | -- | -- | -- |
| 07/06/2022 07/06/22 | For Sale | $309,900 | 0.0% | $200 / Sq Ft |
| 06/27/2022 06/27/22 | Pending | -- | -- | -- |
| 06/26/2022 06/26/22 | For Sale | $309,900 | +58.1% | $200 / Sq Ft |
| 06/14/2013 06/14/13 | Sold | $196,000 | -4.3% | $126 / Sq Ft |
| 04/30/2013 04/30/13 | Pending | -- | -- | -- |
| 04/05/2013 04/05/13 | Price Changed | $204,900 | -2.4% | $132 / Sq Ft |
| 02/28/2013 02/28/13 | For Sale | $209,900 | -- | $135 / Sq Ft |
Tax History Compared to Growth
Tax History
| Year | Tax Paid | Tax Assessment Tax Assessment Total Assessment is a certain percentage of the fair market value that is determined by local assessors to be the total taxable value of land and additions on the property. | Land | Improvement |
|---|---|---|---|---|
| 2023 | $6,215 | $100,960 | $23,900 | $77,060 |
| 2022 | $5,588 | $87,760 | $21,510 | $66,250 |
| 2021 | $5,405 | $84,630 | $20,740 | $63,890 |
| 2020 | $5,397 | $84,630 | $20,740 | $63,890 |
| 2019 | $5,176 | $80,500 | $19,730 | $60,770 |
| 2018 | $5,068 | $77,600 | $19,020 | $58,580 |
| 2017 | $4,921 | $74,960 | $18,370 | $56,590 |
| 2016 | $4,824 | $71,940 | $17,630 | $54,310 |
| 2015 | $4,768 | $68,310 | $16,740 | $51,570 |
| 2014 | $4,575 | $63,720 | $15,620 | $48,100 |
| 2013 | $4,567 | $64,160 | $15,730 | $48,430 |
Agents Affiliated with this Home
-
Kim Schmidt

Seller's Agent in 2022
Kim Schmidt
RE/MAX Properties Northwest
(847) 401-8478
1 in this area
118 Total Sales
-
Angela Sarantopoulos

Buyer's Agent in 2022
Angela Sarantopoulos
Advantage Realty Group
(708) 363-4237
1 in this area
74 Total Sales
-
Helen Wolfe
H
Seller's Agent in 2013
Helen Wolfe
john greene Realtor
(630) 975-5484
6 Total Sales
-
Dawn Mccoy

Buyer's Agent in 2013
Dawn Mccoy
HomeSmart Realty Group
(630) 774-8464
5 Total Sales
Map
Source: Midwest Real Estate Data (MRED)
MLS Number: 11447299
APN: 07-15-107-057
- 1924 Golden Gate Ln Unit 341303
- 864 Quin Ct Unit 201
- 1619 Windward Ct Unit 36
- 879 Pas Ct Unit 101
- 2825 Collins Ct
- 2712 Sheridan Ct Unit 270403
- 1509 Preston Rd
- 1007 Sheridan Cir Unit 211101
- 1624 Albermarle Ct
- 2043 Yellow Daisy Ct
- 5S542 Tartan Ln
- 2080 Maplewood Cir
- 2084 Maplewood Cir
- 1263 Bainbridge Dr
- 1545 London Ct
- 30W265 Briar Ln
- 1264 Redfield Rd
- 1628 Westminster Dr
- 1017 Mandalay Ct
- 1581 Raymond Dr Unit 102
- 608 Esla Ct Unit 341003
- 608 Esla Ct Unit 608
- 610 Esla Ct Unit 341002
- 612 Esla Ct Unit 341001
- 1852 Golden Gate Ln Unit 340904
- 1846 Golden Gate Ln Unit 340902
- 1848 Golden Gate Ln Unit 340903
- 1848 Golden Gate Ln Unit 1
- 1844 Golden Gate Ln Unit 340901
- 1850 Golden Gate Ln Unit 340905
- 606 Esla Ct Unit 341004
- 1850 Golden Gate Ln
- 604 Esla Ct Unit 341005
- 621 Waterview Ct Unit 340802
- 623 Waterview Ct Unit 340803
- 619 Waterview Ct Unit 340801
- 625 Waterview Ct Unit 340804
- 611 Waterview Ct Unit 340704
- 609 Waterview Ct Unit 340705
- 627 Waterview Ct Unit 340805
