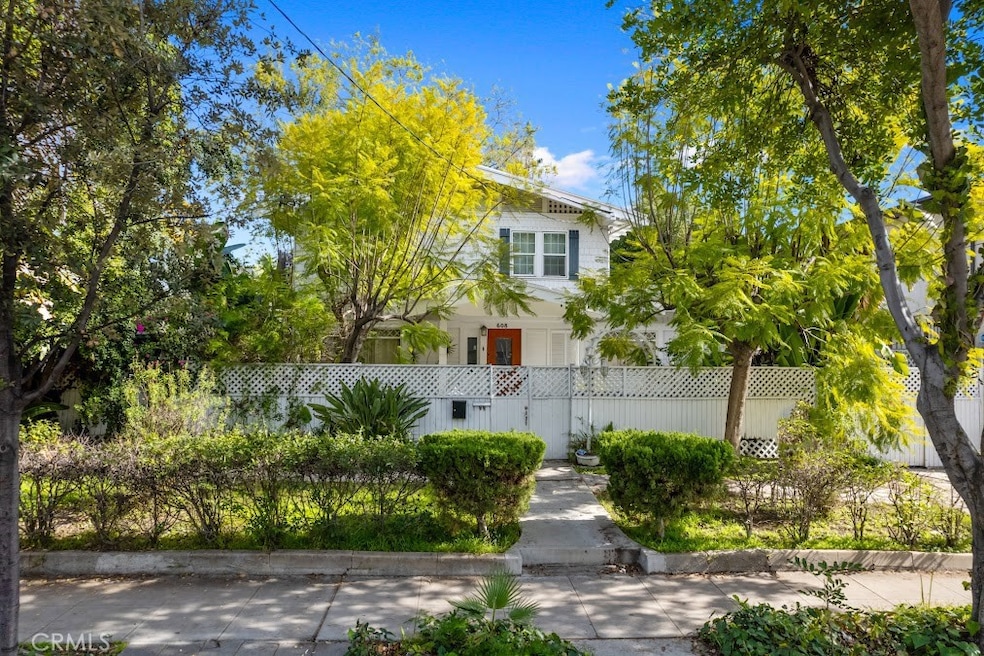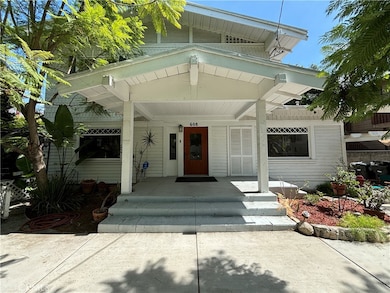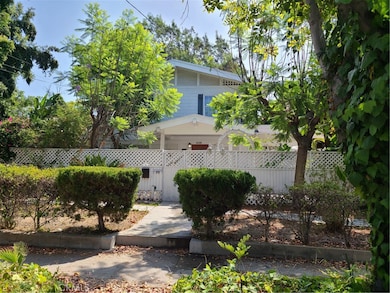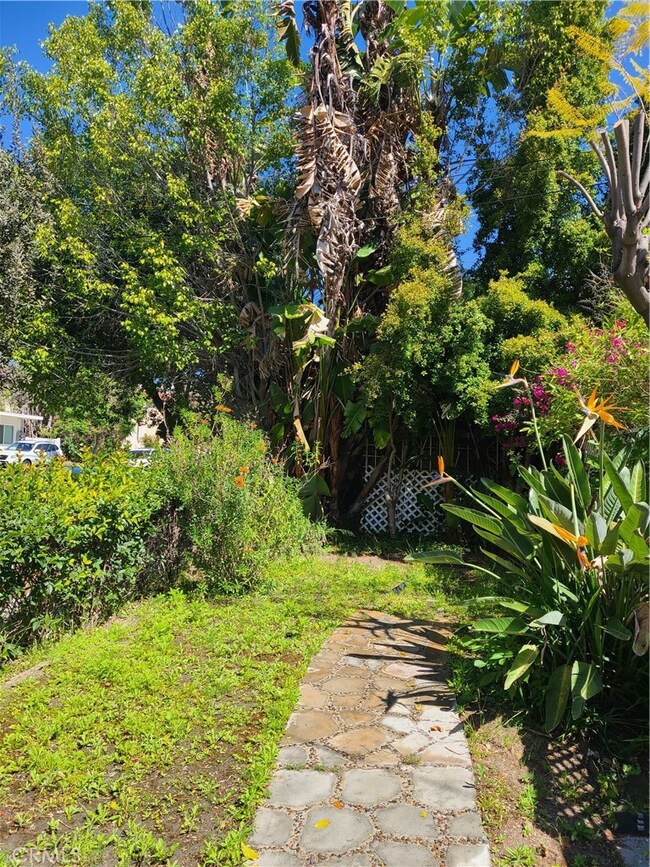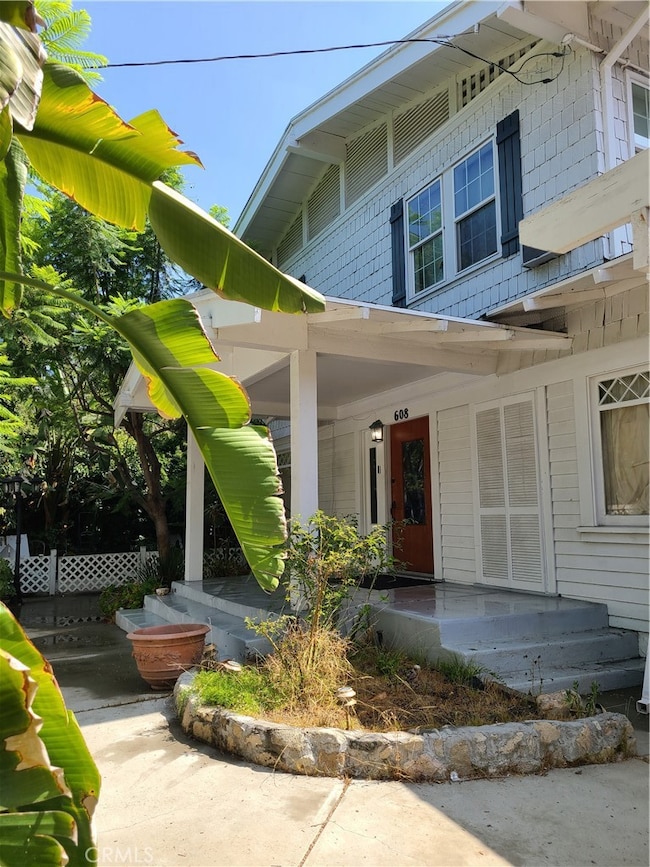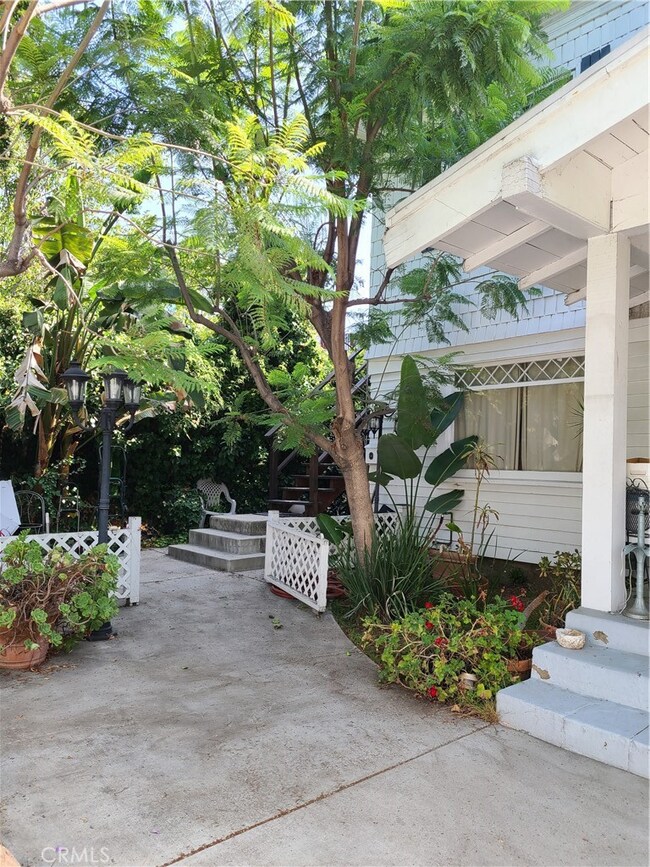
608 S Adams St Glendale, CA 91205
Mariposa NeighborhoodHighlights
- Detached Guest House
- Property is near a park
- High Ceiling
- Craftsman Architecture
- Wood Flooring
- Private Yard
About This Home
As of February 2025Majestic Authentic Craftsman Home in the Mariposa Neighborhood. Two Story Duplex on an expansive lot. Featuring a Stunning Formal Living and Dining room with large lattice detail picture windows, boasting 10ft high ceilings with Crown Molding and lots architectural detailing including built-in desk & bookshelves. Brick wood burning fireplace and hardwood floors. Solid wood front door with glass and side window. Spacious kitchen with tile flooring and lots of natural light. Primary Bedroom has a private bathroom, and a sliding glass door to a deck for enjoying the backyard. Separate outdoor laundry room. Yards offer mature landscaping with trees and lush plants plus redwood gazebo, lot size is 60' wide x 139' deep. Additional storage areas. Second story is a separate 2 bed, 1 bath apartment, family room, kitchen and balcony. Privacy fence in front. Walking distance to a park with tennis courts, also a Hospital, Elementary School in the highly desirable Glendale Unified School District and a Neighborhood Market.
Last Agent to Sell the Property
Carmen Bird
Windermere Signature Properties Brokerage Phone: 916-479-0414 License #01133645 Listed on: 09/06/2024

Property Details
Home Type
- Multi-Family
Est. Annual Taxes
- $1,178
Year Built
- Built in 1914
Lot Details
- 8,364 Sq Ft Lot
- Lot Dimensions are 60 x 139
- 1 Common Wall
- Wood Fence
- Block Wall Fence
- Landscaped
- Rectangular Lot
- Level Lot
- Private Yard
- Garden
- Back and Front Yard
- Density is 2-5 Units/Acre
Home Design
- Duplex
- Craftsman Architecture
- Cosmetic Repairs Needed
- Raised Foundation
- Frame Construction
- Composition Roof
- Wood Siding
Interior Spaces
- 2,240 Sq Ft Home
- 2-Story Property
- Crown Molding
- High Ceiling
- Ceiling Fan
- Wood Burning Fireplace
- Wood Frame Window
- Window Screens
- Living Room with Fireplace
- Gas Oven
Flooring
- Wood
- Carpet
- Tile
Bedrooms and Bathrooms
- 6 Bedrooms
- 4 Bathrooms
Laundry
- Laundry Room
- 220 Volts In Laundry
- Washer and Gas Dryer Hookup
Home Security
- Carbon Monoxide Detectors
- Fire and Smoke Detector
Parking
- 3 Open Parking Spaces
- 3 Parking Spaces
- Driveway Level
- On-Street Parking
Outdoor Features
- Balcony
- Exterior Lighting
- Gazebo
- Shed
- Rain Gutters
Utilities
- Cooling System Mounted To A Wall/Window
- Heating Available
- Natural Gas Connected
- Gas Water Heater
Additional Features
- Detached Guest House
- Property is near a park
Listing and Financial Details
- Tax Lot 2
- Tax Tract Number 2654
- Assessor Parcel Number 5675010002
- Seller Considering Concessions
Community Details
Overview
- 3 Units
Recreation
- Park
Building Details
- Rent Control
- 2 Separate Electric Meters
- 2 Separate Gas Meters
- 1 Separate Water Meter
- Gardener Expense $1,800
- Insurance Expense $1,800
- Maintenance Expense $7,440
- Trash Expense $1,800
- New Taxes Expense $19,500
- Operating Expense $32,340
- Gross Income $107,800
- Net Operating Income $75,460
Ownership History
Purchase Details
Home Financials for this Owner
Home Financials are based on the most recent Mortgage that was taken out on this home.Purchase Details
Purchase Details
Home Financials for this Owner
Home Financials are based on the most recent Mortgage that was taken out on this home.Similar Homes in the area
Home Values in the Area
Average Home Value in this Area
Purchase History
| Date | Type | Sale Price | Title Company |
|---|---|---|---|
| Grant Deed | $1,450,000 | Fidelity National Title | |
| Deed | -- | None Listed On Document | |
| Gift Deed | -- | Chicago Title Co |
Mortgage History
| Date | Status | Loan Amount | Loan Type |
|---|---|---|---|
| Previous Owner | $110,000 | No Value Available |
Property History
| Date | Event | Price | Change | Sq Ft Price |
|---|---|---|---|---|
| 02/20/2025 02/20/25 | Sold | $1,450,000 | 0.0% | $647 / Sq Ft |
| 02/18/2025 02/18/25 | Sold | $1,450,000 | -3.1% | $647 / Sq Ft |
| 01/15/2025 01/15/25 | Pending | -- | -- | -- |
| 01/11/2025 01/11/25 | Pending | -- | -- | -- |
| 11/04/2024 11/04/24 | Price Changed | $1,496,000 | 0.0% | $668 / Sq Ft |
| 11/04/2024 11/04/24 | Price Changed | $1,496,000 | -4.1% | $668 / Sq Ft |
| 09/13/2024 09/13/24 | For Sale | $1,560,000 | +7.6% | $696 / Sq Ft |
| 09/07/2024 09/07/24 | Off Market | $1,450,000 | -- | -- |
| 09/06/2024 09/06/24 | For Sale | $1,560,000 | 0.0% | $696 / Sq Ft |
| 08/26/2024 08/26/24 | For Sale | $1,560,000 | -- | $696 / Sq Ft |
Tax History Compared to Growth
Tax History
| Year | Tax Paid | Tax Assessment Tax Assessment Total Assessment is a certain percentage of the fair market value that is determined by local assessors to be the total taxable value of land and additions on the property. | Land | Improvement |
|---|---|---|---|---|
| 2024 | $1,223 | $91,848 | $61,242 | $30,606 |
| 2023 | $1,200 | $90,048 | $60,042 | $30,006 |
| 2022 | $1,176 | $88,283 | $58,865 | $29,418 |
| 2021 | $1,143 | $86,553 | $57,711 | $28,842 |
| 2019 | $1,103 | $84,308 | $56,000 | $28,308 |
| 2018 | $1,021 | $82,662 | $54,902 | $27,760 |
| 2016 | $946 | $79,146 | $52,771 | $26,375 |
| 2015 | $928 | $77,958 | $51,979 | $25,979 |
| 2014 | $936 | $76,432 | $50,961 | $25,471 |
Agents Affiliated with this Home
-
C
Seller's Agent in 2025
Carmen Bird
Windermere Signature Properties
-
Shamim Khorsand

Seller's Agent in 2025
Shamim Khorsand
Estate Properties
(310) 658-6426
2 in this area
17 Total Sales
-
Jared Jones

Buyer's Agent in 2025
Jared Jones
POWER OF 2 REALTY
(951) 255-0908
2 in this area
251 Total Sales
Map
Source: California Regional Multiple Listing Service (CRMLS)
MLS Number: GD24179623
APN: 5675-010-002
- 1125 E Maple St Unit 6
- 524 Porter St
- 517 Fischer St
- 4751 Round Top Dr
- 1001 E Acacia Ave
- 925 S Adams St
- 625 E Chestnut St
- 1318 E Garfield Ave
- 809 E Acacia Ave Unit H
- 616 E Lomita Ave
- 629 E Elk Ave
- 1314 E Harvard St
- 529 Raleigh St
- 722 E Acacia Ave
- 1320 Romulus Dr
- 623 Orange Grove Ave
- 611 615 E Acacia Ave
- 601 E Acacia Ave
- 1313 Carlton Dr
- 515 E Garfield Ave
