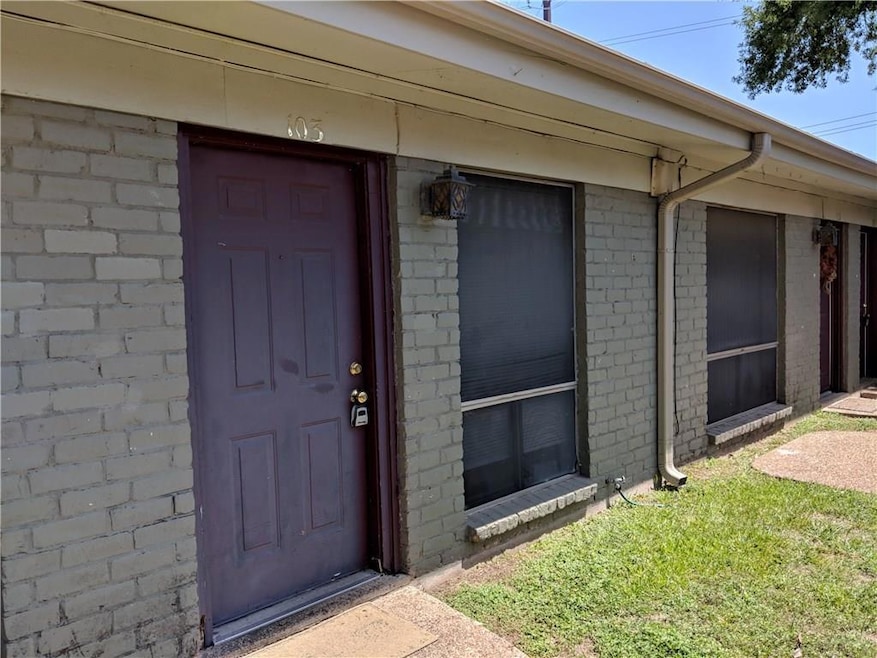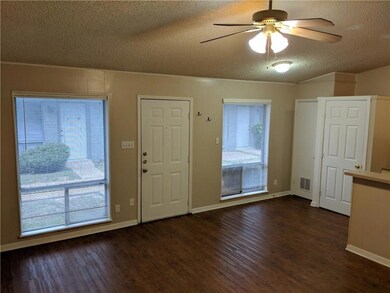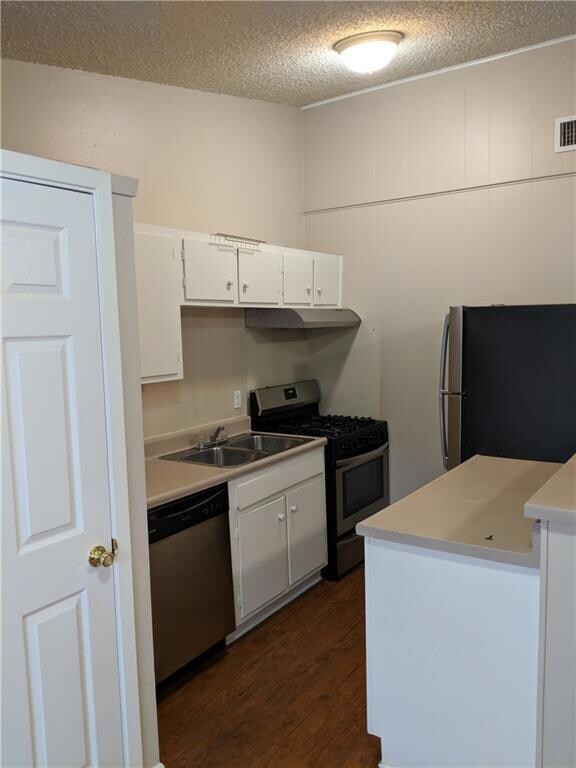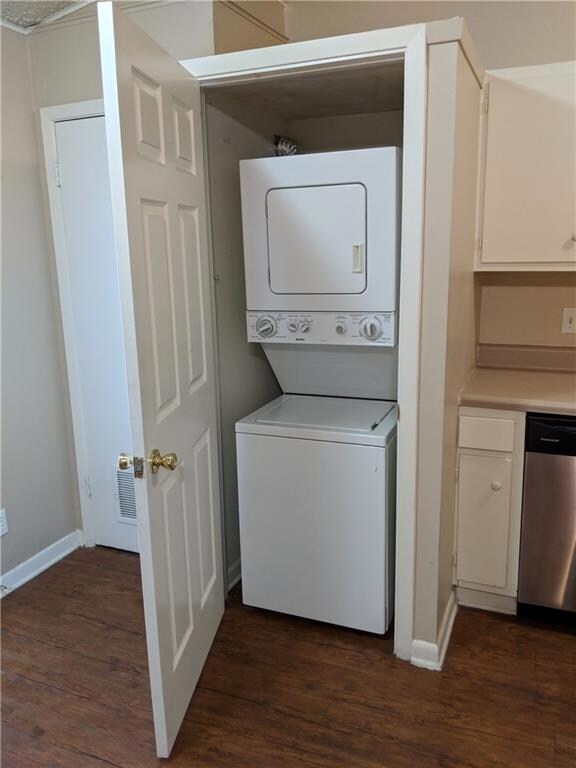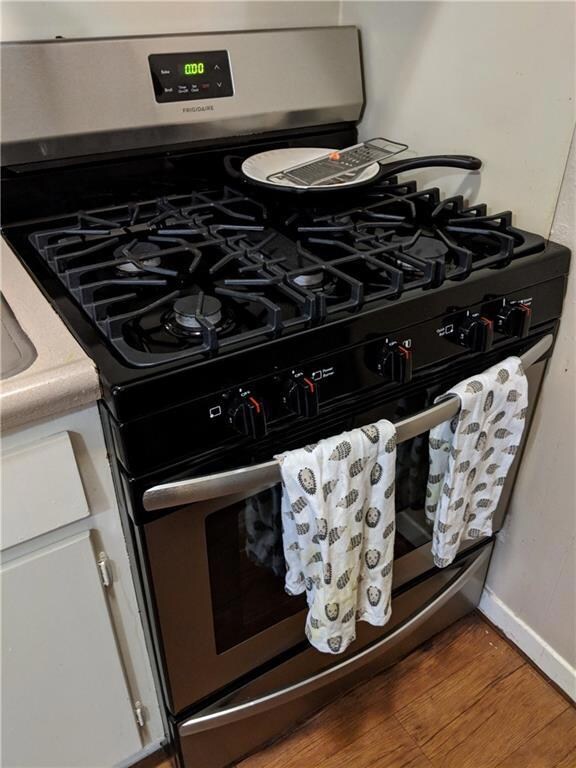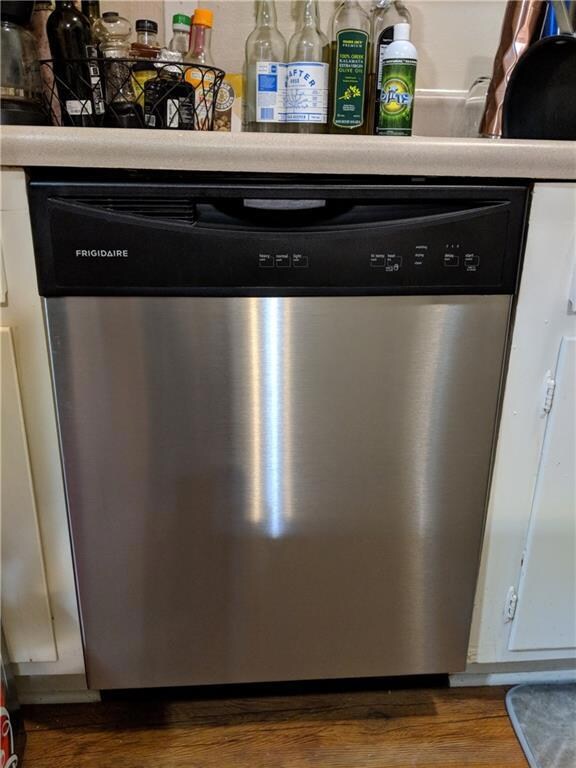608 W 51st St Unit 103 Austin, TX 78751
North Loop NeighborhoodHighlights
- Wooded Lot
- Vaulted Ceiling
- Walk-In Closet
- Ridgetop Elementary School Rated A
- Skylights
- 5-minute walk to Charles Alan Wright Fields at the Berry M. Whitaker Sports Complex
About This Home
*************Available June 3**************LOCATION! 2 Bed, 1 Bath with stackable Washer/Dryer included. Gated Condo Community. Unit includes vaulted ceilings, updated refrigerator and dishwasher, vinyl plank flooring throughout. No Carpet! Open floor plan. Conveniently located a block away from the UT intramural fields and is walking distance to The Triangle. Easy shuttle access to downtown or UT via the 1L/1M or IF shuttle. Fantastic little front patio area to sit and relax. Small pets permitted with pet deposit
Last Listed By
Respace LLC Brokerage Phone: (512) 472-0048 License #0454456 Listed on: 05/21/2025
Property Details
Home Type
- Multi-Family
Est. Annual Taxes
- $19,594
Year Built
- Built in 1965
Lot Details
- 8,015 Sq Ft Lot
- Northeast Facing Home
- Wrought Iron Fence
- Wooded Lot
Home Design
- Quadruplex
- Masonry Siding
Interior Spaces
- 2,800 Sq Ft Home
- 1-Story Property
- Vaulted Ceiling
- Skylights
- Fire and Smoke Detector
Kitchen
- Gas Range
- Free-Standing Range
- Dishwasher
Flooring
- Carpet
- Laminate
Bedrooms and Bathrooms
- 2 Main Level Bedrooms
- Walk-In Closet
- 1 Full Bathroom
Parking
- 2 Parking Spaces
- Assigned Parking
Schools
- Ridgetop Elementary School
- Lamar Middle School
- Mccallum High School
Utilities
- Central Heating and Cooling System
Listing and Financial Details
- Security Deposit $1,075
- Tenant pays for all utilities
- 12 Month Lease Term
- $79 Application Fee
- Assessor Parcel Number 02240702230000
Community Details
Overview
- Property has a Home Owners Association
- 4 Units
- Edgefield Add Subdivision
- Property managed by Managed by owner
Amenities
- Community Mailbox
Pet Policy
- Pet Deposit $250
- Dogs and Cats Allowed
Map
Source: Unlock MLS (Austin Board of REALTORS®)
MLS Number: 6353157
APN: 223205
- 5204 Guadalupe St
- 5202 Huisache St
- 5107 Leralynn St Unit 304
- 5300 Guadalupe St Unit 6202
- 700 W North Loop Blvd
- 906 Capitol Ct Unit A
- 909 Capitol Ct Unit 2
- 607-611 Nelray Blvd
- 5300 Mccandless St
- 404 Nelray Blvd
- 5010 Rowena Ave Unit 1
- 4612 Avenue B
- 4602 Avenue B Unit A & B
- 113 Nelray Blvd Unit 2
- 113 Nelray Blvd Unit 1
- 402 W 55th St Unit 2
- 100 E 51st St Unit 7
- 4603 Avenue B
- 4901 Avenue F
- 406 W 55th 1 2 St
