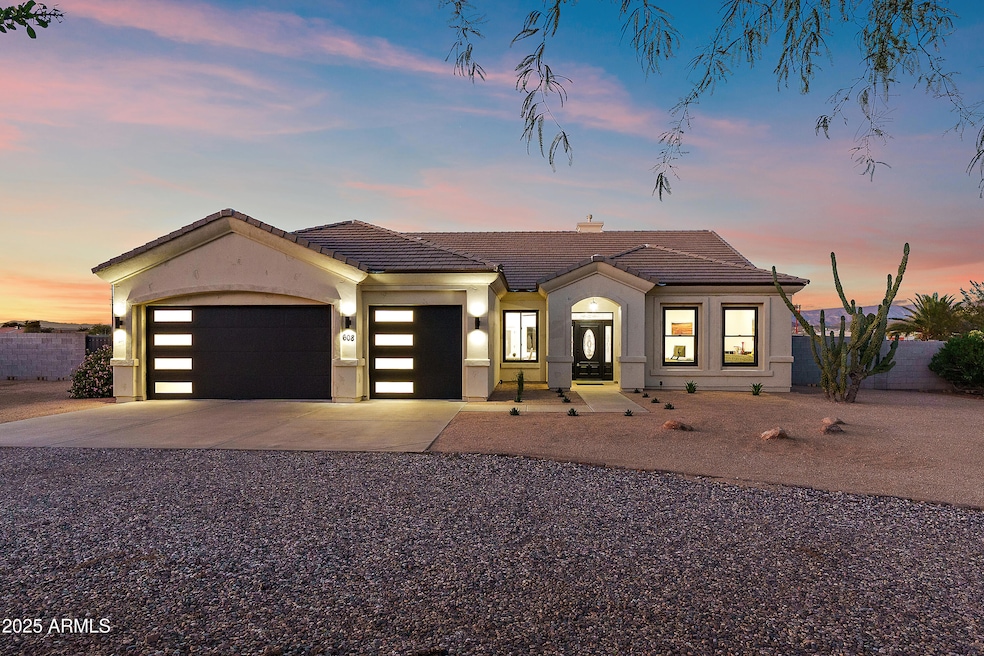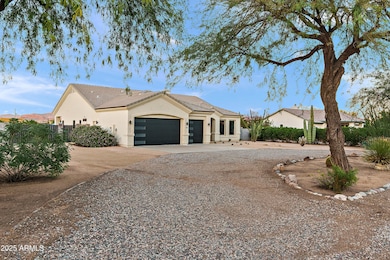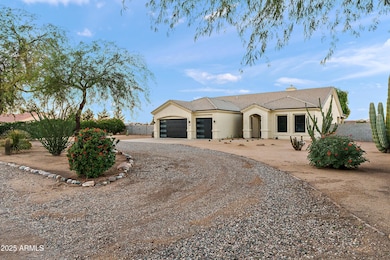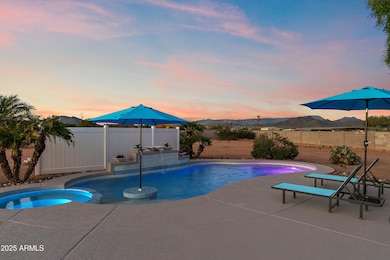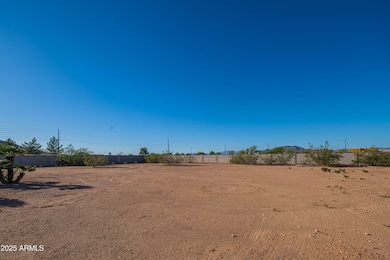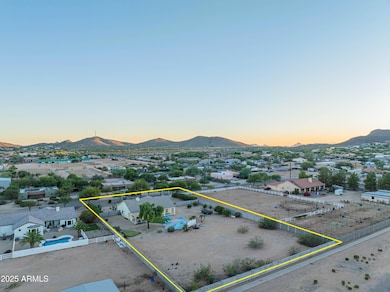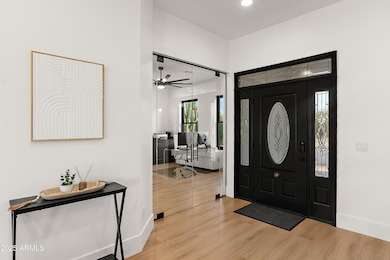608 W Restin Rd Phoenix, AZ 85086
Estimated payment $6,156/month
Highlights
- Horses Allowed On Property
- Heated Spa
- Mountain View
- Desert Mountain Middle School Rated A-
- RV Garage
- No HOA
About This Home
Why go through the time, stress & expense of remodeling when you can move right into this exquisite, fully reimagined luxury home on over an acre with city water in Desert Hills! Blending modern design with timeless quality, it features level-4 smooth walls, wide-plank flooring, quartz counters, recessed lighting & 7'' baseboards. The chef's kitchen boasts new custom cabinetry, 36'' LP range, 42'' hood & 10' island. Dedicated office with sleek built-ins could serve as a 4th bedroom. Enjoy a resort-style backyard with renovated pool, spa, water feature, putting green & large covered patio. Room for casita, shop, horses or RVs—luxury & flexibility rarely found together! Step outside to your own resort-style backyard with a renovated pool, spa, soothing water feature, putting green, and expansive covered patio, ideal for entertaining or relaxing. With plenty of room for a casita, shop, horses, or RVs, this property offers both luxury and flexibility rarely found together. Please see documents tab for features list
Listing Agent
Bella Terra Realty LLC Brokerage Email: leann@leanncarver.com License #BR104385000 Listed on: 10/08/2025
Home Details
Home Type
- Single Family
Est. Annual Taxes
- $4,372
Year Built
- Built in 2002
Lot Details
- 1.16 Acre Lot
- Desert faces the front and back of the property
- Block Wall Fence
- Artificial Turf
- Front and Back Yard Sprinklers
- Sprinklers on Timer
Parking
- 3 Car Garage
- Garage Door Opener
- Circular Driveway
- RV Garage
Home Design
- Wood Frame Construction
- Tile Roof
Interior Spaces
- 2,260 Sq Ft Home
- 1-Story Property
- Ceiling height of 9 feet or more
- Ceiling Fan
- Recessed Lighting
- Double Pane Windows
- Living Room with Fireplace
- Mountain Views
Kitchen
- Kitchen Updated in 2025
- Breakfast Bar
- Built-In Microwave
Flooring
- Floors Updated in 2025
- Vinyl Flooring
Bedrooms and Bathrooms
- 3 Bedrooms
- Bathroom Updated in 2025
- 2 Bathrooms
- Dual Vanity Sinks in Primary Bathroom
Accessible Home Design
- Doors are 32 inches wide or more
- No Interior Steps
Pool
- Pool Updated in 2025
- Heated Spa
- Heated Pool
Schools
- Legend Springs Elementary School
- Desert Mountain Middle School
- Mountain Ridge High School
Utilities
- Central Air
- Heating Available
- Plumbing System Updated in 2025
- Wiring Updated in 2025
- Propane
- High Speed Internet
Additional Features
- North or South Exposure
- Covered Patio or Porch
- Horses Allowed On Property
Community Details
- No Home Owners Association
- Association fees include no fees
Listing and Financial Details
- Assessor Parcel Number 211-53-076-C
Map
Home Values in the Area
Average Home Value in this Area
Tax History
| Year | Tax Paid | Tax Assessment Tax Assessment Total Assessment is a certain percentage of the fair market value that is determined by local assessors to be the total taxable value of land and additions on the property. | Land | Improvement |
|---|---|---|---|---|
| 2025 | $4,460 | $42,256 | -- | -- |
| 2024 | $4,133 | $40,243 | -- | -- |
| 2023 | $4,133 | $56,250 | $11,250 | $45,000 |
| 2022 | $3,966 | $40,910 | $8,180 | $32,730 |
| 2021 | $4,067 | $39,080 | $7,810 | $31,270 |
| 2020 | $3,978 | $37,780 | $7,550 | $30,230 |
| 2019 | $3,849 | $36,560 | $7,310 | $29,250 |
| 2018 | $3,710 | $35,030 | $7,000 | $28,030 |
| 2017 | $3,641 | $32,580 | $6,510 | $26,070 |
| 2016 | $3,303 | $32,800 | $6,560 | $26,240 |
| 2015 | $3,057 | $30,150 | $6,030 | $24,120 |
Property History
| Date | Event | Price | List to Sale | Price per Sq Ft | Prior Sale |
|---|---|---|---|---|---|
| 11/14/2025 11/14/25 | Price Changed | $1,100,000 | -2.2% | $487 / Sq Ft | |
| 10/30/2025 10/30/25 | Price Changed | $1,125,000 | -2.2% | $498 / Sq Ft | |
| 10/08/2025 10/08/25 | For Sale | $1,150,000 | +48.4% | $509 / Sq Ft | |
| 12/10/2024 12/10/24 | Sold | $775,000 | -0.6% | $343 / Sq Ft | View Prior Sale |
| 11/15/2024 11/15/24 | Pending | -- | -- | -- | |
| 11/06/2024 11/06/24 | For Sale | $780,000 | -- | $345 / Sq Ft |
Purchase History
| Date | Type | Sale Price | Title Company |
|---|---|---|---|
| Warranty Deed | $775,000 | Os National | |
| Warranty Deed | $663,300 | Os National | |
| Interfamily Deed Transfer | -- | None Available | |
| Warranty Deed | $260,000 | Chicago Title Insurance Co |
Mortgage History
| Date | Status | Loan Amount | Loan Type |
|---|---|---|---|
| Open | $525,000 | New Conventional | |
| Previous Owner | $240,000 | New Conventional |
Source: Arizona Regional Multiple Listing Service (ARMLS)
MLS Number: 6931219
APN: 211-53-076C
- 33 W Cloud Rd
- 36206 N 11th Ave
- 127 E Galvin St
- 35225 N 3rd St
- 37044 N 7th Ave
- 17XX1 N 17th Ave
- 508 E Galvin St
- 36xxx N 17th Ave
- 35011 N 3rd St
- 35802 N 7th St
- 1730 W Sentinel Rock Rd
- 34889 N 3rd St
- 37227 N 11th Ave
- 37233 N 11th Ave
- 36721 N 17th Ave
- 37239 N 11th Ave
- 711 E Cloud Rd
- 34306 N 6th Dr
- 1815 W Sentinel Rock Rd
- 1801 W Sentinel Rock Rd Unit 1
- 35714 N 7th Ave
- 1829 W Cloud Rd
- 231 E Santa Cruz Dr
- 1411 W Desert Hills Estate Dr
- 37023 N 12th St Unit ID1255441P
- 2507 W Old Paint Trail
- 34721 N 26th Ave
- 1033 E Irvine Rd
- 33305 N 21st Dr
- 35018 N 27th Ave
- 35326 N 27th Ln Unit ID1255435P
- 33406 N 23rd Dr
- 1948 W Bramble Berry Ln
- 2071 W Bramble Berry Ln
- 2407 W Crimson Terrace
- 39609 N 2nd Way Unit ID1255475P
- 1948 W Sierra Sunset Trail
- 32522 N 20th Glen
- 34000 N 27th Dr
- 35013 N 30th Dr
