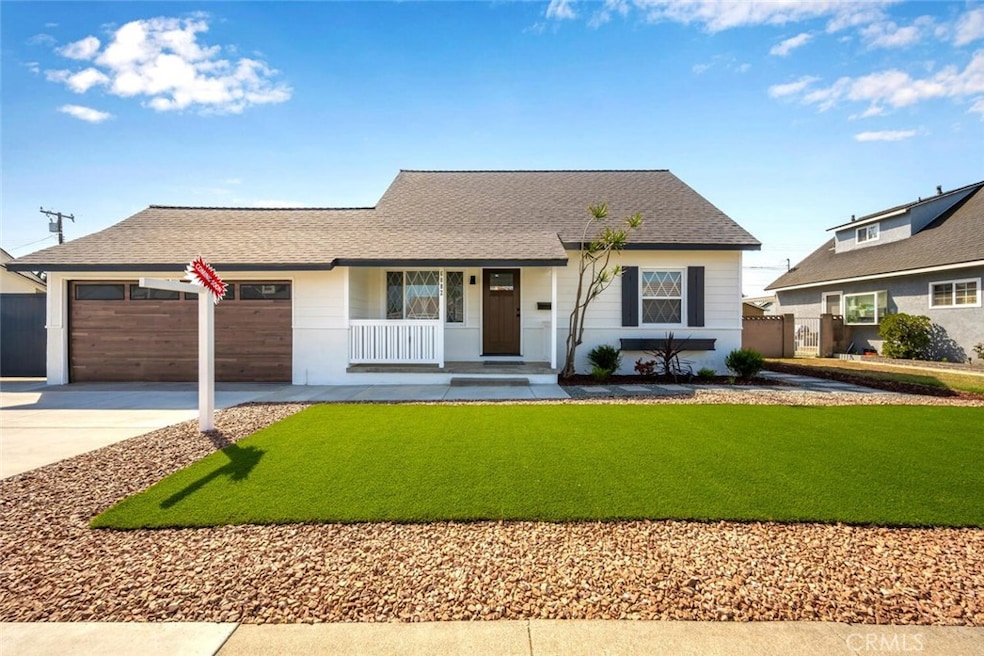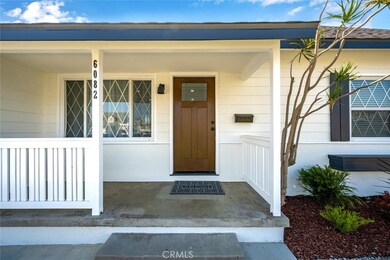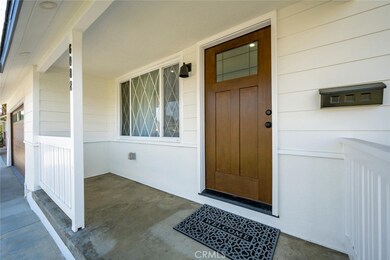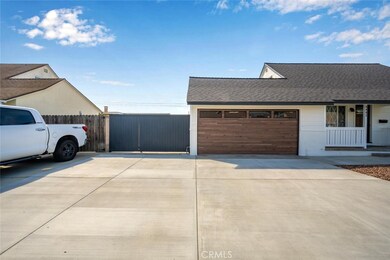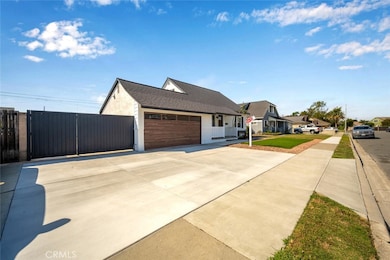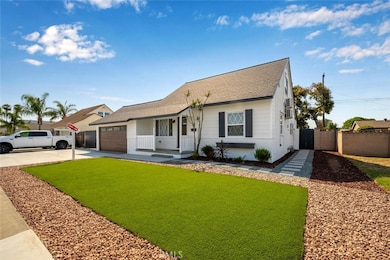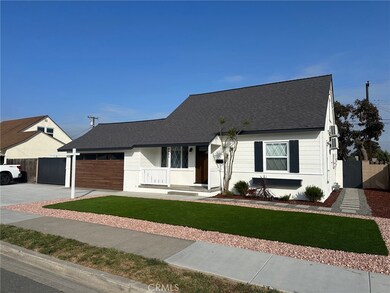
6082 Bannock Rd Westminster, CA 92683
Highlights
- RV Access or Parking
- Updated Kitchen
- Quartz Countertops
- Sequoia Elementary Rated A-
- Main Floor Primary Bedroom
- No HOA
About This Home
As of July 2025Step into comfort and style with this beautifully upgraded 3-bedroom, 2-bath home offering 1,242 sq. ft. of well-designed living space on a spacious 7,200 sq. ft. lot. From the moment you walk in, you'll appreciate the attention to detail and quality finishes throughout.
The heart of the home is the all-new kitchen, featuring sleek quartz countertops, modern cabinets, and an attached indoor laundry for added convenience. Durable luxury vinyl flooring flows seamlessly throughout, complementing the bright, airy atmosphere enhanced by updated dual-pane windows.
The main floor primary bedroom suite has been thoughtfully renovated to create a private retreat, complete with a stunning new bathroom. New tiled shower with shampoo pocket and glass enclosure with black metal frame adds to the modern elegance.
Upstairs are 2 spacious bedrooms that share a stunning new bathroom. Full sized shower with all new tile, valves and shower head with double door glass enclosure.
Stay cool and energy-efficient year-round with four independent mini-split air conditioning zones, allowing you to control the temperature in individual rooms—cool only where and when you need it. A new roof with leased solar panels adds even more value and efficiency.
The garage has been upgraded with enclosed walls with new paneling, multiple power outlets, and a rolled floor, new insulated garage door & opener —perfect for a workshop, gym, or hobby space. All new concrete on the oversized driveway with a large double gate provides ample room for RV or boat parking.
Outside, enjoy a low-maintenance yard with artificial turf, upgraded backyard storage shed is perfect for hobbies or an extra playroom.
Centrally located, this home offers easy access to the 405 and 22 freeways, just minutes from Bella Terra and the soon-to-be reimagined Westminster Mall, featuring exciting new homes, shopping, and dining options.
Don't miss this rare opportunity to own a move-in ready home with all the upgrades and a location that keeps you close to everything!
Last Agent to Sell the Property
First Team Real Estate Brokerage Phone: 714-936-1999 License #01173869 Listed on: 06/03/2025

Home Details
Home Type
- Single Family
Est. Annual Taxes
- $1,359
Year Built
- Built in 1957
Lot Details
- 7,200 Sq Ft Lot
- Rectangular Lot
Parking
- 2 Car Attached Garage
- Oversized Parking
- Parking Available
- RV Access or Parking
Home Design
- Turnkey
- Raised Foundation
- Shingle Roof
Interior Spaces
- 1,242 Sq Ft Home
- 2-Story Property
- Ceiling Fan
- Double Pane Windows
- Vinyl Flooring
Kitchen
- Updated Kitchen
- Breakfast Area or Nook
- Gas Oven
- Gas Range
- Quartz Countertops
Bedrooms and Bathrooms
- 3 Bedrooms | 1 Primary Bedroom on Main
- Remodeled Bathroom
- 2 Full Bathrooms
- Makeup or Vanity Space
- Bathtub with Shower
- Walk-in Shower
Laundry
- Laundry Room
- Laundry in Kitchen
Outdoor Features
- Exterior Lighting
- Shed
Schools
- Sequoia Elementary School
- Johnson Middle School
Utilities
- Zoned Cooling
- High Efficiency Heating System
- Natural Gas Connected
- Phone Available
- Cable TV Available
Community Details
- No Home Owners Association
Listing and Financial Details
- Tax Lot 90
- Tax Tract Number 2320
- Assessor Parcel Number 20335309
- $736 per year additional tax assessments
Ownership History
Purchase Details
Home Financials for this Owner
Home Financials are based on the most recent Mortgage that was taken out on this home.Purchase Details
Home Financials for this Owner
Home Financials are based on the most recent Mortgage that was taken out on this home.Similar Homes in the area
Home Values in the Area
Average Home Value in this Area
Purchase History
| Date | Type | Sale Price | Title Company |
|---|---|---|---|
| Grant Deed | $1,130,000 | First American Title Company | |
| Grant Deed | $825,000 | First American Title |
Mortgage History
| Date | Status | Loan Amount | Loan Type |
|---|---|---|---|
| Open | $1,016,887 | New Conventional | |
| Previous Owner | $742,500 | New Conventional | |
| Previous Owner | $11,000 | Credit Line Revolving | |
| Previous Owner | $45,000 | Unknown |
Property History
| Date | Event | Price | Change | Sq Ft Price |
|---|---|---|---|---|
| 07/14/2025 07/14/25 | Sold | $1,130,000 | -0.8% | $910 / Sq Ft |
| 06/14/2025 06/14/25 | Pending | -- | -- | -- |
| 06/03/2025 06/03/25 | For Sale | $1,139,000 | +38.1% | $917 / Sq Ft |
| 12/30/2024 12/30/24 | Sold | $825,000 | 0.0% | $664 / Sq Ft |
| 11/05/2024 11/05/24 | Pending | -- | -- | -- |
| 10/28/2024 10/28/24 | Off Market | $825,000 | -- | -- |
| 10/28/2024 10/28/24 | For Sale | $815,000 | -- | $656 / Sq Ft |
Tax History Compared to Growth
Tax History
| Year | Tax Paid | Tax Assessment Tax Assessment Total Assessment is a certain percentage of the fair market value that is determined by local assessors to be the total taxable value of land and additions on the property. | Land | Improvement |
|---|---|---|---|---|
| 2024 | $1,359 | $63,020 | $24,062 | $38,958 |
| 2023 | $1,313 | $61,785 | $23,590 | $38,195 |
| 2022 | $1,245 | $60,574 | $23,127 | $37,447 |
| 2021 | $1,202 | $59,387 | $22,674 | $36,713 |
| 2020 | $1,191 | $58,779 | $22,442 | $36,337 |
| 2019 | $1,182 | $57,627 | $22,002 | $35,625 |
| 2018 | $1,177 | $56,498 | $21,571 | $34,927 |
| 2017 | $1,148 | $55,391 | $21,148 | $34,243 |
| 2016 | $1,124 | $54,305 | $20,733 | $33,572 |
| 2015 | $1,108 | $53,490 | $20,422 | $33,068 |
| 2014 | $1,088 | $52,443 | $20,022 | $32,421 |
Agents Affiliated with this Home
-
Paul Bonilla

Seller's Agent in 2025
Paul Bonilla
First Team Real Estate
(714) 936-1999
1 in this area
31 Total Sales
-
Kevin Hernandez
K
Buyer's Agent in 2025
Kevin Hernandez
Kevin Hernandez, Broker
(909) 241-8055
-
Antoinette Mendoza

Seller's Agent in 2024
Antoinette Mendoza
RE/MAX
(562) 544-8979
7 in this area
39 Total Sales
Map
Source: California Regional Multiple Listing Service (CRMLS)
MLS Number: OC25119311
APN: 203-353-09
- 6021 Apache Rd
- 6116 Choctaw Dr
- 13371 Springdale St
- 13036 Springarden Ln
- 13100 Melanie Ln Unit 99
- 6371 Shawnee Rd
- 6402 Anthony Ave
- 6182 Anthony Ave
- 6152 Anthony Ave
- 6072 Navajo Rd
- 13652 Paysen Dr
- 5921 Meinhardt Rd
- 12792 Longden St
- 5652 Amador Ave
- 6186 Hefley St Unit 13
- 13141 Willamette St
- 12742 Longden St
- 13472 Willamette Dr
- 13572 Sutter Dr
- 6751 Klondike Ave
