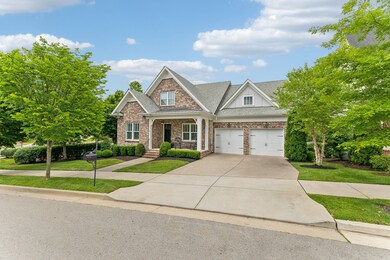
6086 Maysbrook Ln Franklin, TN 37064
McEwen NeighborhoodEstimated payment $6,710/month
Highlights
- Clubhouse
- Community Pool
- Walk-In Closet
- Creekside Elementary School Rated A
- 2 Car Attached Garage
- Cooling Available
About This Home
Immaculate brick home on a corner lot in one of Franklin’s most desirable neighborhoods! This move-in ready gem offers timeless style, real hardwood floors, and an ideal layout featuring a spacious first-floor primary suite for ultimate convenience. The heart of the home is the chef’s kitchen, complete with a large island, high-end stainless steel appliances, a gas range, and abundant storage—all seamlessly open to the family room, making it perfect for everyday living and entertaining. Step outside to a private backyard retreat with a screened-in porch, ideal for relaxing or hosting guests. Additional highlights include a community pool, generous storage throughout, and close proximity to top-rated schools, shopping, and charming downtown Franklin.
Last Listed By
Crye-Leike, Inc., REALTORS Brokerage Phone: 6155458873 License #352385 Listed on: 05/31/2025

Open House Schedule
-
Saturday, May 31, 202512:00 to 2:00 pm5/31/2025 12:00:00 PM +00:005/31/2025 2:00:00 PM +00:00Add to Calendar
-
Sunday, June 01, 20252:00 to 4:00 pm6/1/2025 2:00:00 PM +00:006/1/2025 4:00:00 PM +00:00Add to Calendar
Home Details
Home Type
- Single Family
Est. Annual Taxes
- $3,866
Year Built
- Built in 2018
Lot Details
- 8,276 Sq Ft Lot
- Lot Dimensions are 66.3 x 120.1
- Back Yard Fenced
- Level Lot
HOA Fees
- $153 Monthly HOA Fees
Parking
- 2 Car Attached Garage
Home Design
- Brick Exterior Construction
- Shingle Roof
Interior Spaces
- 3,230 Sq Ft Home
- Property has 2 Levels
- Ceiling Fan
- Gas Fireplace
- Interior Storage Closet
- Crawl Space
- Home Security System
Kitchen
- Microwave
- Dishwasher
- Disposal
Flooring
- Carpet
- Tile
Bedrooms and Bathrooms
- 5 Bedrooms | 3 Main Level Bedrooms
- Walk-In Closet
Schools
- Creekside Elementary School
- Fred J Page Middle School
- Fred J Page High School
Utilities
- Cooling Available
- Central Heating
- Underground Utilities
Listing and Financial Details
- Assessor Parcel Number 094106D B 01400 00014089M
Community Details
Overview
- Echelon Sec1 Subdivision
Amenities
- Clubhouse
Recreation
- Community Playground
- Community Pool
Map
Home Values in the Area
Average Home Value in this Area
Tax History
| Year | Tax Paid | Tax Assessment Tax Assessment Total Assessment is a certain percentage of the fair market value that is determined by local assessors to be the total taxable value of land and additions on the property. | Land | Improvement |
|---|---|---|---|---|
| 2024 | $3,867 | $179,325 | $40,000 | $139,325 |
| 2023 | $3,867 | $179,325 | $40,000 | $139,325 |
| 2022 | $3,867 | $179,325 | $40,000 | $139,325 |
| 2021 | $3,867 | $179,325 | $40,000 | $139,325 |
| 2020 | $3,605 | $139,875 | $30,000 | $109,875 |
| 2019 | $3,605 | $139,875 | $30,000 | $109,875 |
| 2018 | $752 | $30,000 | $30,000 | $0 |
| 2017 | $746 | $30,000 | $30,000 | $0 |
| 2016 | $737 | $30,000 | $30,000 | $0 |
| 2015 | -- | $0 | $0 | $0 |
Property History
| Date | Event | Price | Change | Sq Ft Price |
|---|---|---|---|---|
| 03/04/2020 03/04/20 | Sold | $700,000 | +0.2% | $218 / Sq Ft |
| 02/02/2020 02/02/20 | Pending | -- | -- | -- |
| 09/22/2019 09/22/19 | For Sale | $698,800 | -- | $218 / Sq Ft |
Purchase History
| Date | Type | Sale Price | Title Company |
|---|---|---|---|
| Quit Claim Deed | -- | None Listed On Document | |
| Special Warranty Deed | $700,000 | None Available |
Similar Homes in Franklin, TN
Source: Realtracs
MLS Number: 2897894
APN: 106D-B-014.00
- 9020 Wenlock Ln
- 1022 Echelon Dr
- 401 Cobert Ln
- 6043 Gracious Dr
- 1115 Sweetleaf Dr
- 7019 Gracious Dr
- 7031 Gracious Dr
- 1098 Sweetleaf Dr
- 1104 Sweetleaf Dr
- 2044 Mainstream Dr
- 7042 Gracious Dr
- 2068 Mainstream Dr
- 2037 Flowing Creek Dr
- 5061 Laughing Brook Ln
- 9067 Headwaters Dr Unit 141
- 9073 Headwaters Dr Unit 142
- 9024 Headwaters Dr Unit 168
- 9018 Headwaters Dr Unit 169
- 9095 Headwaters Dr Unit 145
- 7055 Headwaters Dr






