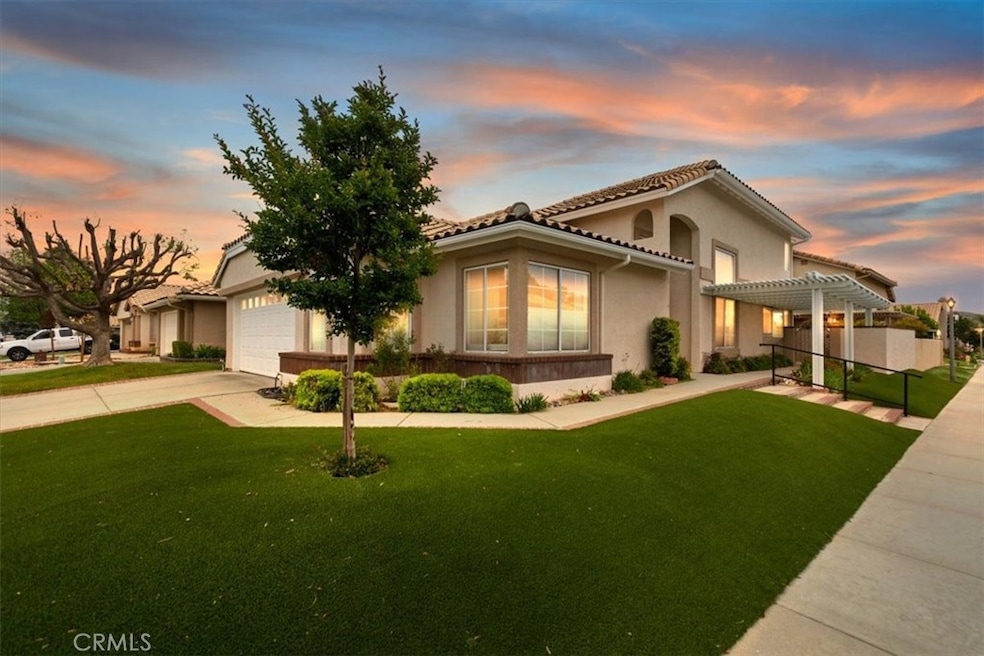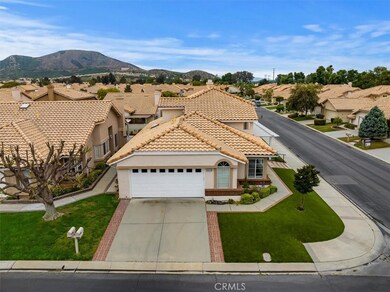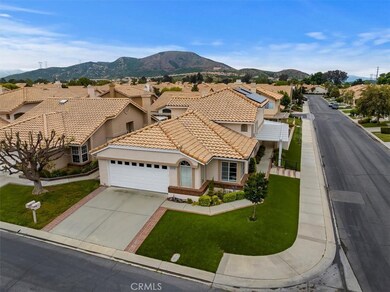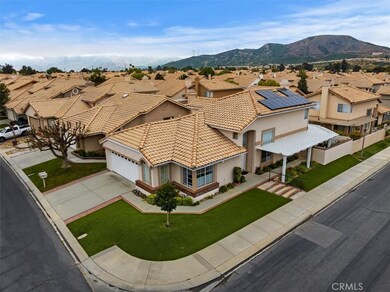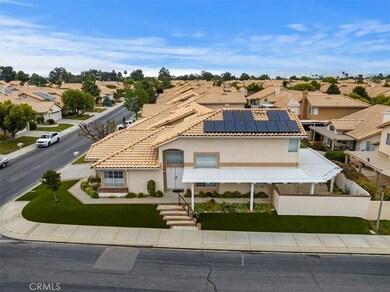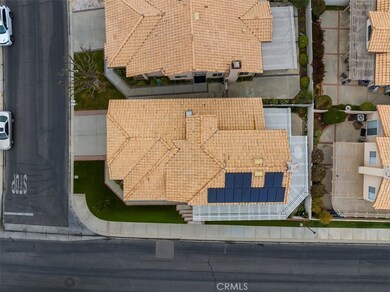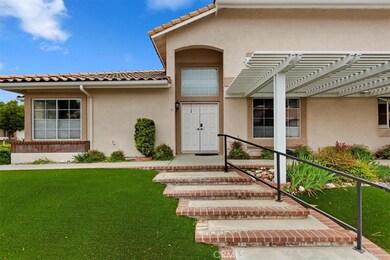
6088 Warwick Hills Way Banning, CA 92220
Sun Lakes NeighborhoodEstimated Value: $405,145 - $410,000
Highlights
- Golf Course Community
- Gated with Attendant
- Senior Community
- Fitness Center
- Spa
- Primary Bedroom Suite
About This Home
As of June 2024Welcome to Sun Lakes County Club Living!
1,883 Sq. Ft. 3 bedroom, 2 ½ bath
This spacious and inviting two-story Muirfield model in the beautiful Sun Lakes Country Club features Seller-Owned Solar and other thoughtful upgrades. The first floor offers an open floor plan, cathedral ceilings, a chandelier, separate dining and living rooms with large windows and a sense of elegance. The one-half bathroom is conveniently located close to all rooms. The primary ensuite has a walk-in closet, double sink vanity, walk-in shower, and private commode room. The kitchen features a breakfast nook and island with a bar, perfect for casual dining and an adjacent cozy den with a gas fireplace and a slider to the side patio with beautiful landscaping, new Alumawood patio cover and a gate. A beautiful staircase opens to the second floor with cathedral ceilings and ceiling fans with a roomy loft area, one bedroom and one bath. There is an attached two-car garage with a workbench, shelving, and golf cart space. The home has been thoughtfully upgraded with laminate flooring, kitchen countertops, stove, and blinds enhancing the interior. Newer upgrades include new interior paint, air conditioner, refrigerator, dishwasher, and washer. Outside upgrades include new exterior paint and newer Owner-Owned Solar, Astroturf lawn, and Alumawood side patio cover. Sun Lakes is a 55+ Active Adult gated and guarded community with amenities including 18-hole golf course, driving range, putting greens, pickle ball courts, pools/spas, pools/spas (one is indoors), two restaurants, full bar, lounge, veranda, bocce courts, three gyms, craft room, billiard room, ballroom, and over 70 Clubs to join for those interested. Live entertainment on most Friday and Saturday nights. Internet and cable are included with HOA dues.
Last Agent to Sell the Property
COLDWELL BANKER REALTY Brokerage Phone: 951-212-8685 License #01707317 Listed on: 05/15/2024

Home Details
Home Type
- Single Family
Est. Annual Taxes
- $1,169
Year Built
- Built in 1991
Lot Details
- 4,356 Sq Ft Lot
- Vinyl Fence
- Drip System Landscaping
- Corner Lot
- Sprinkler System
- Lawn
- Front Yard
- Density is up to 1 Unit/Acre
HOA Fees
- $365 Monthly HOA Fees
Parking
- 2 Car Direct Access Garage
- Parking Available
- Workshop in Garage
- Side Facing Garage
- Golf Cart Garage
Home Design
- Contemporary Architecture
- Cosmetic Repairs Needed
Interior Spaces
- 1,883 Sq Ft Home
- 2-Story Property
- Cathedral Ceiling
- Gas Fireplace
- Double Door Entry
- Family Room Off Kitchen
- Living Room
- Dining Room
- Den with Fireplace
- Loft
- Neighborhood Views
Kitchen
- Breakfast Area or Nook
- Open to Family Room
- Microwave
- Dishwasher
- Kitchen Island
- Corian Countertops
Flooring
- Carpet
- Laminate
- Tile
Bedrooms and Bathrooms
- 3 Bedrooms | 1 Main Level Bedroom
- Primary Bedroom Suite
- Walk-In Closet
- Granite Bathroom Countertops
- Makeup or Vanity Space
- Dual Vanity Sinks in Primary Bathroom
- Private Water Closet
- Bathtub with Shower
- Walk-in Shower
- Linen Closet In Bathroom
Laundry
- Laundry Room
- Dryer
- Washer
Accessible Home Design
- More Than Two Accessible Exits
Outdoor Features
- Spa
- Covered patio or porch
Utilities
- Central Heating and Cooling System
- Water Heater
- Cable TV Available
Listing and Financial Details
- Tax Lot 123
- Tax Tract Number 24728
- Assessor Parcel Number 440087010
- $63 per year additional tax assessments
Community Details
Overview
- Senior Community
- Sun Lakes Country Club Association, Phone Number (952) 834-2191
- Sun Lakes Country Club HOA
Recreation
- Golf Course Community
- Pickleball Courts
- Bocce Ball Court
- Fitness Center
- Community Pool
- Community Spa
Additional Features
- Clubhouse
- Gated with Attendant
Ownership History
Purchase Details
Purchase Details
Home Financials for this Owner
Home Financials are based on the most recent Mortgage that was taken out on this home.Purchase Details
Similar Homes in Banning, CA
Home Values in the Area
Average Home Value in this Area
Purchase History
| Date | Buyer | Sale Price | Title Company |
|---|---|---|---|
| Soto Trust | -- | None Listed On Document | |
| Soto Richard L | $393,000 | Equity Title | |
| Harding John & Ann Living Trust | -- | None Listed On Document |
Mortgage History
| Date | Status | Borrower | Loan Amount |
|---|---|---|---|
| Previous Owner | Harding John S | $116,000 |
Property History
| Date | Event | Price | Change | Sq Ft Price |
|---|---|---|---|---|
| 06/14/2024 06/14/24 | Sold | $393,000 | 0.0% | $209 / Sq Ft |
| 05/27/2024 05/27/24 | Pending | -- | -- | -- |
| 05/15/2024 05/15/24 | For Sale | $393,000 | -- | $209 / Sq Ft |
Tax History Compared to Growth
Tax History
| Year | Tax Paid | Tax Assessment Tax Assessment Total Assessment is a certain percentage of the fair market value that is determined by local assessors to be the total taxable value of land and additions on the property. | Land | Improvement |
|---|---|---|---|---|
| 2023 | $1,169 | $85,869 | $20,086 | $65,783 |
| 2022 | $1,141 | $84,187 | $19,693 | $64,494 |
| 2021 | $1,118 | $82,537 | $19,307 | $63,230 |
| 2020 | $1,105 | $81,692 | $19,110 | $62,582 |
| 2019 | $1,087 | $80,091 | $18,736 | $61,355 |
| 2018 | $1,077 | $78,521 | $18,370 | $60,151 |
| 2017 | $1,057 | $76,982 | $18,010 | $58,972 |
Agents Affiliated with this Home
-
KRISTA DIXON

Seller's Agent in 2024
KRISTA DIXON
COLDWELL BANKER REALTY
(951) 212-8685
1 in this area
11 Total Sales
-
itzel gonzalez

Buyer's Agent in 2024
itzel gonzalez
JASON MITCHELL REAL ESTATE CALIFORNIA, INC.
(310) 874-1215
1 in this area
24 Total Sales
Map
Source: California Regional Multiple Listing Service (CRMLS)
MLS Number: IV24089927
APN: 440-087-010
- 5985 Warwick Hills Way
- 5983 Eagle Trace Ln
- 1331 Pauma Valley Rd
- 6062 Ojai Cir
- 6240 Firestone Cir
- 1308 Pleasant Valley Ave
- 857 Pauma Valley Rd
- 1252 Laguna Seca Ct
- 6249 Firestone Cir
- 1281 Laguna Seca Ct
- 1289 Green Island St
- 831 Pauma Valley Rd
- 1297 Green Island St
- 6351 Spyglass Ave
- 6287 Tuckaway Ave
- 6353 Colonial Ave
- 1321 Cypress Point Dr
- 844 Pine Valley Rd
- 1361 Snead St
- 786 La Costa Dr
- 6072 Warwick Hills Way
- 6058 Warwick Hills Way
- 6093 Eagle Trace Ln
- 6079 Eagle Trace Ln
- 1195 Pauma Valley Rd
- 1237 Pauma Valley Rd
- 6065 Eagle Trace Ln
- 6083 Warwick Hills Way
- 6046 Warwick Hills Way
- 6067 Warwick Hills Way
- 1181 Pauma Valley Rd
- 1249 Pauma Valley Rd
- 6053 Warwick Hills Way
- 6032 Warwick Hills Way
- 1169 Pauma Valley Rd
- 1263 Pauma Valley Rd
- 6037 Eagle Trace Ln
- 6039 Warwick Hills Way
- 6018 Warwick Hills Way
- 6182 Inverness Dr
