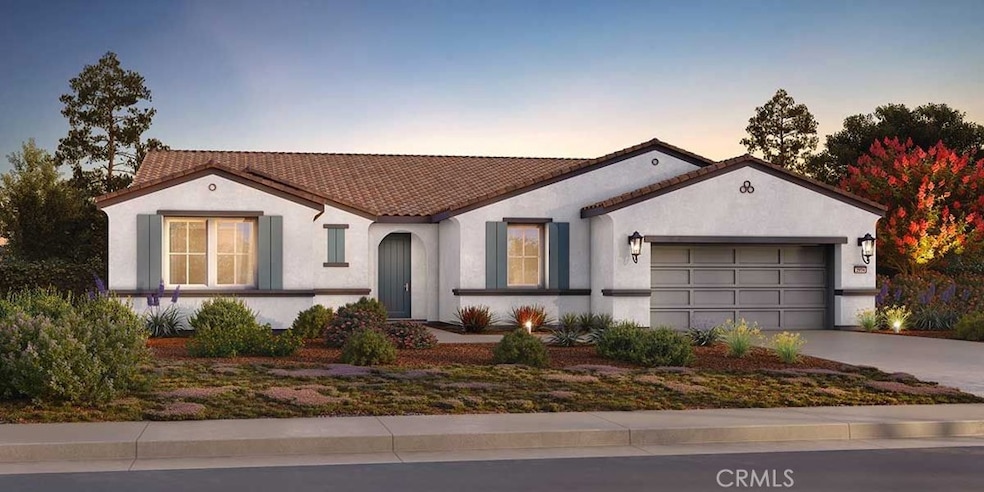6089 Saddlehorn Ln Riverside, CA 92509
Estimated payment $6,891/month
Highlights
- Primary Bedroom Suite
- Main Floor Bedroom
- Private Yard
- 0.58 Acre Lot
- Bonus Room
- Walk-In Pantry
About This Home
Plan 1 Alisal is a spacious, well-proportioned single-story home of approximately 2,861 sq ft, designed with four bedrooms and three bathrooms. The layout centers around a large “great room” that flows into the kitchen, creating an open and welcoming living space. The primary suite is thoughtfully tucked away for privacy, featuring its own en-suite bath and a walk-in closet. On the opposite wing, three additional bedrooms and two full baths offer flexibility — ideal for family living or guest accommodations. Set on generous half-acre lots in the Countryside Estates community, this plan offers a rural yet refined feel, with room for a large yard, RV parking, or even keeping animals. The design also supports functional conveniences like a multi-car garage and storage areas. As part of a builder-maintained community with an HOA, homeowners benefit from maintained common areas while still enjoying the space and freedom of a roomy, custom-feeling ranch-style home.
Listing Agent
R.C. HOBBS COMPANY INC. Brokerage Phone: 714-914-2500 License #00401619 Listed on: 11/19/2025
Open House Schedule
-
Friday, November 21, 202510:00 to 4:00 am11/21/2025 10:00:00 AM +00:0011/21/2025 4:00:00 AM +00:00Please begin your visit by checking in at the sales office, where staff will confirm or schedule your appointment. You'll receive a community map and a list of model homes open for touring. Follow posted signs and stay on designated paths. A sales consultant will guide you through models and explain key details. Wear provided safety gear when viewing homes under construction. Return to the sales office for next steps.Add to Calendar
Home Details
Home Type
- Single Family
Year Built
- Built in 2025
Lot Details
- 0.58 Acre Lot
- Rural Setting
- Sprinkler System
- Private Yard
- Front Yard
HOA Fees
- $119 Monthly HOA Fees
Parking
- 3 Car Attached Garage
Home Design
- Patio Home
- Entry on the 1st floor
Interior Spaces
- 2,861 Sq Ft Home
- 1-Story Property
- Family Room
- Living Room with Fireplace
- Bonus Room
- Walk-In Pantry
Bedrooms and Bathrooms
- 4 Main Level Bedrooms
- Primary Bedroom Suite
- Walk-In Closet
- 3 Full Bathrooms
Laundry
- Laundry Room
- Gas And Electric Dryer Hookup
Outdoor Features
- Exterior Lighting
Utilities
- SEER Rated 16+ Air Conditioning Units
- Central Air
Listing and Financial Details
- Tax Lot 20
- Tax Tract Number 38171
- $2 per year additional tax assessments
Community Details
Overview
- Revolve Property Management Association, Phone Number (714) 845-7959
Recreation
- Horse Trails
Security
- Resident Manager or Management On Site
Map
Home Values in the Area
Average Home Value in this Area
Property History
| Date | Event | Price | List to Sale | Price per Sq Ft |
|---|---|---|---|---|
| 11/19/2025 11/19/25 | For Sale | $1,079,990 | -- | $377 / Sq Ft |
Source: California Regional Multiple Listing Service (CRMLS)
MLS Number: IV25263021
- 6079 Saddlehorn Ln
- 6067 Saddlehorn Ln
- 6078 Saddlehorn Ln
- 6088 Saddlehorn Ln
- 6057 Saddlehorn Ln
- Serenity Residence Three Plan at Countryside Estate
- Alisal Residence One Plan at Countryside Estate
- Pinehurst Residence Two Plan at Countryside Estate
- 6056 Saddlehorn Ln
- 5859 Saddlehorn Ln
- 5829 Saddlehorn Ln
- 5780 Avenue Juan Bautista
- 7095 Vista Del Verde
- 6000 Limonite Ave
- 6568 Avenida Mariposa
- 6466 Avenida Michaelinda
- 6881 Alviso Ave
- 4598 Plaza Ln
- 5622 Sharon Way
- 6920 Abel Stearns Ave
- 7163 Sebastian Ave
- 7165 Ridgeline Dr
- 5941 Limonite Ave Unit C
- 5618 Tilton Ave
- 6227 Cross River Dr
- 5579 Tilton Ave
- 5958 Quiroz Dr
- 7940 Shadow Trails Ln
- 7726 Whitney Dr
- 5973 Maybelle St
- 4976 Jurupa Ave
- 4749 Bandini Ave
- 7475 Eddy Ave
- 6585 Telluride Way
- 5640 Norman Way
- 4544 Edgewood Place
- 4680 Jurupa Ave
- 2965 Flagstaff Dr
- 4508 Edgewood Place
- 4590-4630 Jurupa Ave

