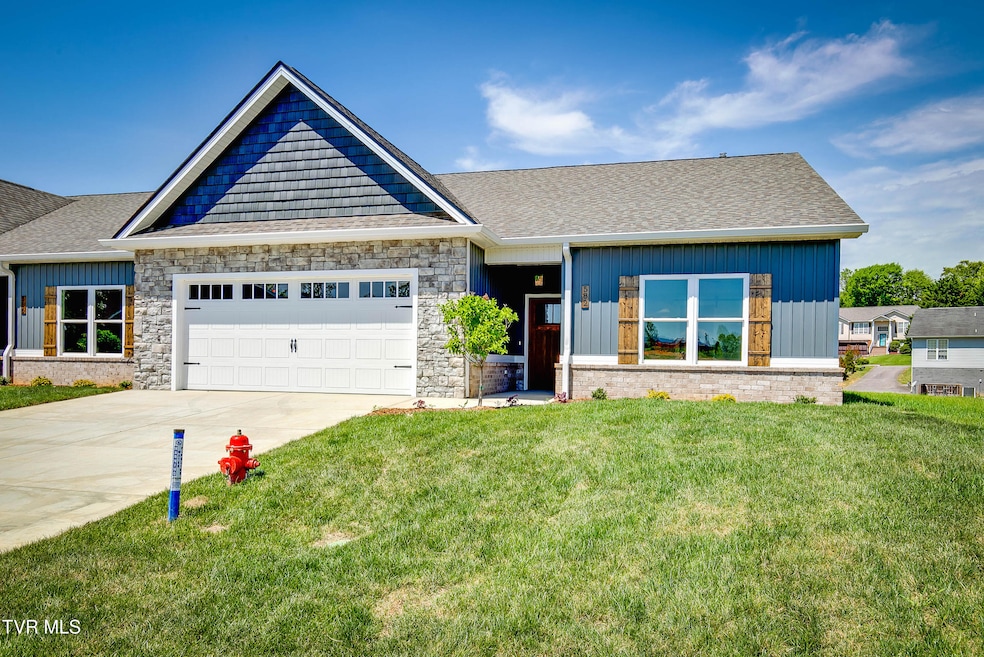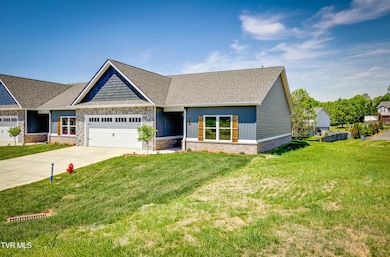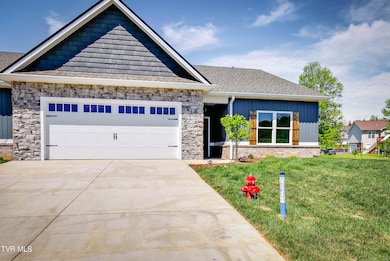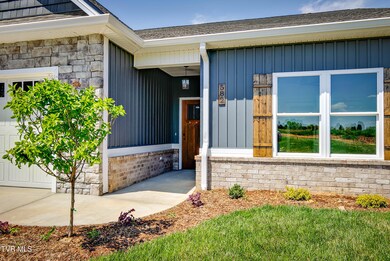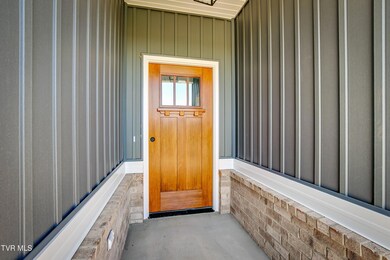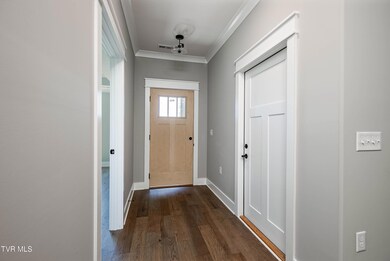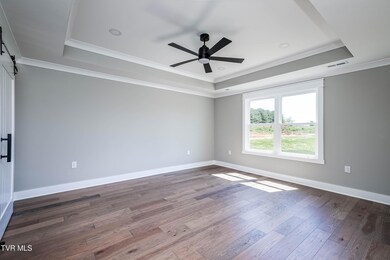609 Bittersweet Trail Jonesborough, TN 37659
Estimated payment $2,526/month
Highlights
- Under Construction
- Wood Flooring
- Covered Patio or Porch
- Open Floorplan
- Solid Surface Countertops
- 2 Car Attached Garage
About This Home
Discover comfortable living in this charming 2 bedroom, 2 bath home. Perfect for those looking to downsize, this one level PUD offers easy access and includes handicap-accessible features, ensuring comfort and convenience for all phases of life. This home features an open floor plan, hardwood flooring and tile throughout, quartz countertops, stainless appliances, natural gas heating and fireplace, and a tankless water heater. Attached 2 car garage. Situated close to the heart of historic Jonesborough, this property offers the perfect balance of tranquility and accessibility. Essentials are just a short distance with Food City 1 mile and Lincoln Park 1.5 miles away. Whether you're settling down for retirement or simply seeking a peaceful, maintenance free living environment, this property promises to be a place you'll love to call home. Buyer or buyer's agent to verify all info. Taxes not assessed yet. Estimated completion date is April 2025. $300 transfer fee. R# 1623
Open House Schedule
-
Sunday, November 16, 20252:00 to 4:00 pm11/16/2025 2:00:00 PM +00:0011/16/2025 4:00:00 PM +00:00Add to Calendar
Home Details
Home Type
- Single Family
Year Built
- Built in 2025 | Under Construction
Lot Details
- Landscaped
- Level Lot
HOA Fees
- $80 Monthly HOA Fees
Parking
- 2 Car Attached Garage
- Garage Door Opener
- Driveway
Home Design
- Patio Home
- Brick Exterior Construction
- Slab Foundation
- Shingle Roof
- Vinyl Siding
- Stone Veneer
Interior Spaces
- 1,634 Sq Ft Home
- 1-Story Property
- Open Floorplan
- Gas Log Fireplace
- Double Pane Windows
- Living Room with Fireplace
- Combination Kitchen and Dining Room
- Washer and Electric Dryer Hookup
Kitchen
- Electric Range
- Microwave
- Dishwasher
- Kitchen Island
- Solid Surface Countertops
Flooring
- Wood
- Tile
Bedrooms and Bathrooms
- 2 Bedrooms
- Walk-In Closet
- 2 Full Bathrooms
Outdoor Features
- Covered Patio or Porch
Schools
- Jonesborough Elementary And Middle School
- David Crockett High School
Utilities
- Cooling Available
- Heating System Uses Natural Gas
- Heat Pump System
- Cable TV Available
Community Details
- Bradford Park Subdivision
- FHA/VA Approved Complex
- Planned Unit Development
Listing and Financial Details
- Home warranty included in the sale of the property
- Assessor Parcel Number 052f D 30.00
Map
Home Values in the Area
Average Home Value in this Area
Property History
| Date | Event | Price | List to Sale | Price per Sq Ft |
|---|---|---|---|---|
| 11/03/2025 11/03/25 | For Sale | $390,000 | 0.0% | $239 / Sq Ft |
| 10/31/2025 10/31/25 | Off Market | $390,000 | -- | -- |
| 10/17/2025 10/17/25 | Price Changed | $390,000 | 0.0% | $239 / Sq Ft |
| 10/02/2025 10/02/25 | For Rent | $2,600 | 0.0% | -- |
| 04/22/2025 04/22/25 | For Sale | $395,000 | -- | $242 / Sq Ft |
Source: Tennessee/Virginia Regional MLS
MLS Number: 9979159
- 605 Bittersweet Trail
- 613 Bittersweet Trail
- 610 Bittersweet Trail
- 606 Bittersweet Trail
- 281 Baileigh Lyn Loop Unit A-3
- 1215 E Jackson Blvd
- 1299 Mccoy Cir
- 310 Ruby Rose Ridge
- 109 Headtown Rd
- TRACT 3B Headtown Rd
- 302 Ruby Rose Ridge
- TRACT 4 Headtown Rd
- 298 Ruby Rose Ridge
- Tbd Old Boones Creek Rd
- Tbd Jackson Blvd
- 282 Ruby Rose Ridge
- 273 Ruby Rose Ridge
- 261 Ruby Rose Ridge
- 157 Marigold Ln
- 264 Ruby Rose Ridge
- 606 Bittersweet Trail
- 189 Chucks Alley
- 185 Chucks Alley
- 95 Chucks Alley
- 264 Ruby Rose Ridge
- 610 Boones Creek Rd
- 3300 Boones Creek Village Ct
- 119 E Main St Unit A
- 109 E Main St Unit Ste 301
- 120 S Cherokee St Unit 1
- 120 S Cherokee St Unit 2
- 145 New St
- 3448 Mckinley Rd
- 196 Poplar Hill Dr Unit A
- 420 W Jackson Blvd
- 1017 Allison Dr
- 1031 Tomahawk Terrace
- 1025 Saylors Place
- 3201 Buckingham Dr
- 102 Carter Sells Rd
